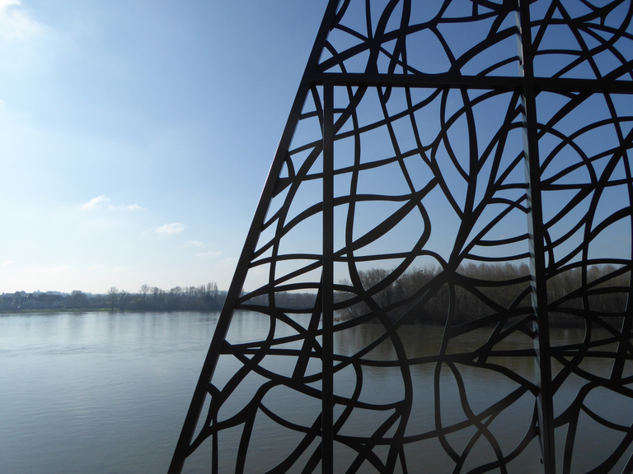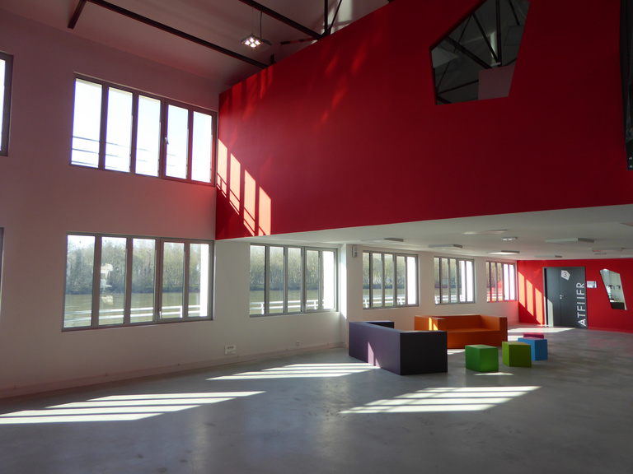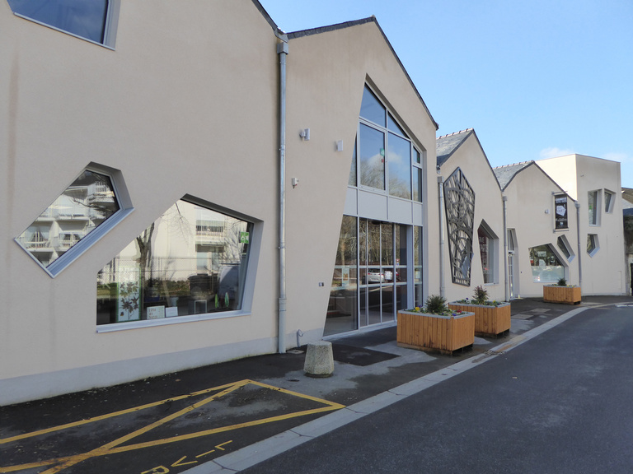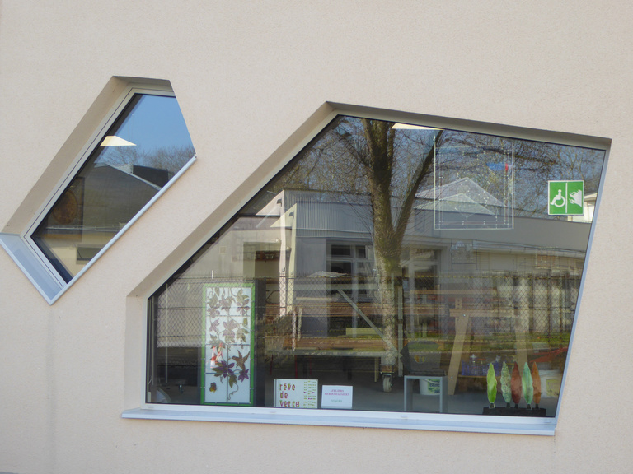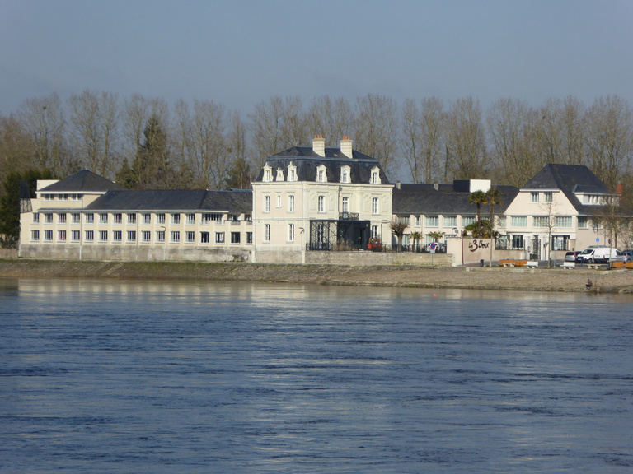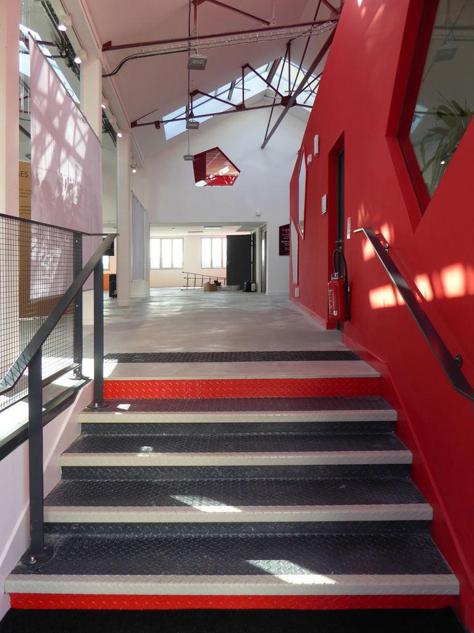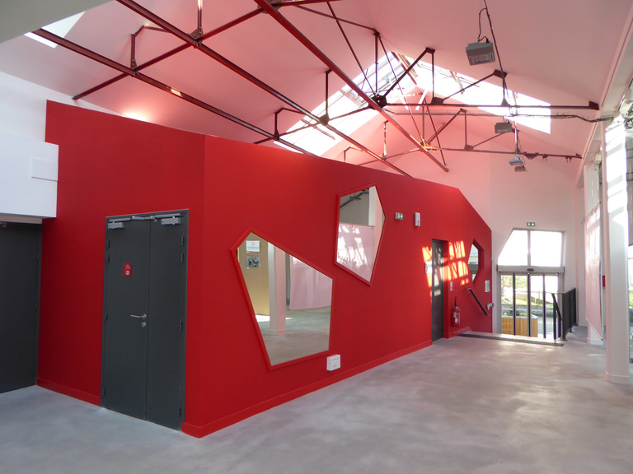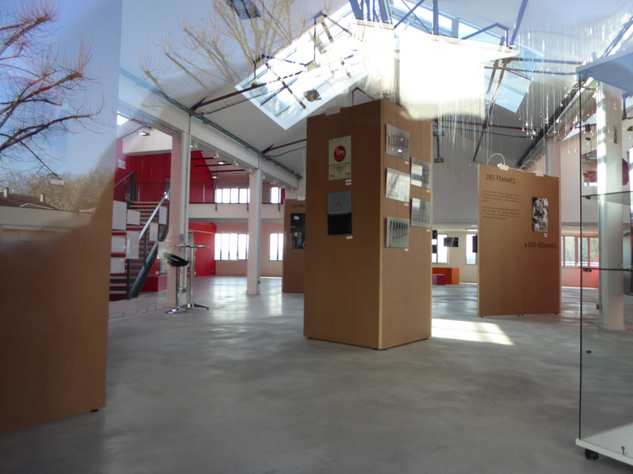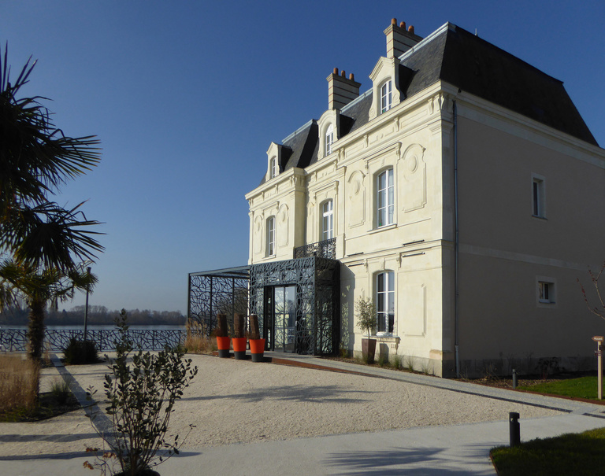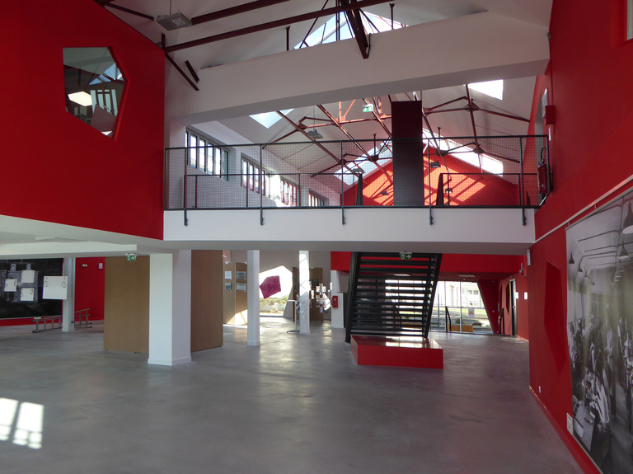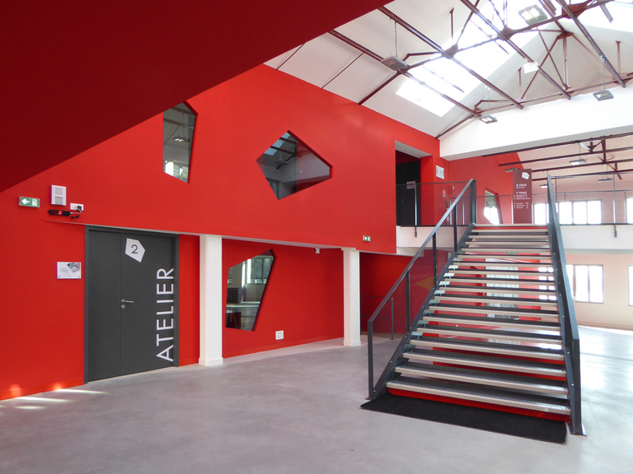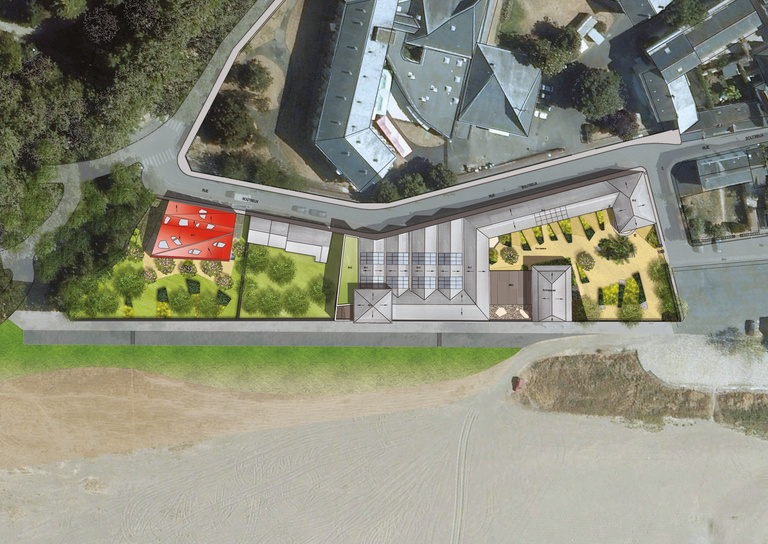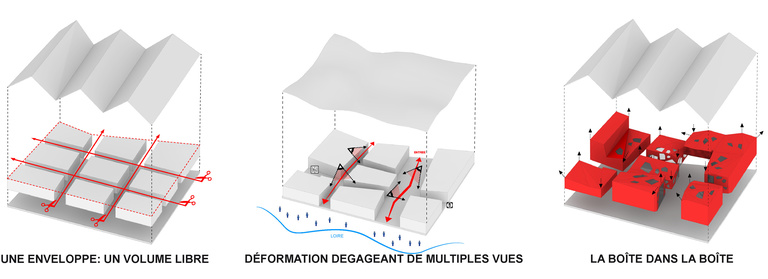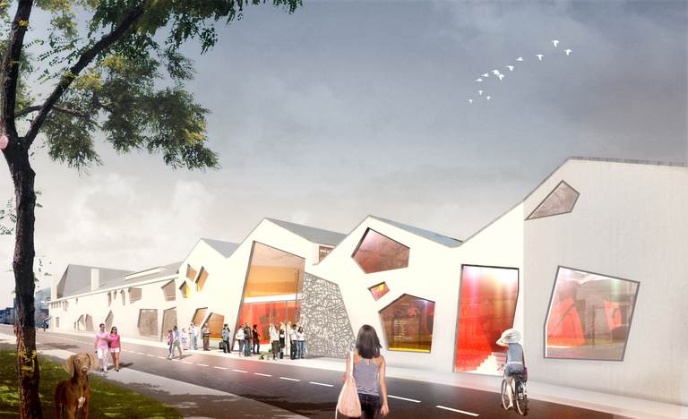
The project to reuse the site and buildings for a cultural, hospitality and craft programme is in line with the idea of preserving the site and its memory by making use of the diversity of its components in a spirit of unity.
Accordingly we focused our reflection on three themes:
1- Reuse of all the buildings and adaptation of functions to spaces.
2- Preservation of the perimeter of the Cannelle plant.
3- The spirit of the landscape as a link and a vector of integration with the natural river banks.
Delivery :
2015
Project Owner
Town of Les Ponts-de-Cé
Owner’s representative
SPLA de l’Anjou
Project Supervision
Reichen et Robert & Associés
Associated architect: Thellier Architecture
Design office, all trades: EGIS
Landscaping: VU D'ICI
Kitchen: BEGC
Area
2,998 m² net floor area
Land area occupied: 2,000 m²
Hotel project: 1,412 m² floor area / 30 rooms
Lodgings for hotel security guard: 77 m² net floor area
Art-and-craft project: 1,223 m² net floor area
Art and craft training institute: 372 m² net floor area
Project value
€4 M tax excluded
