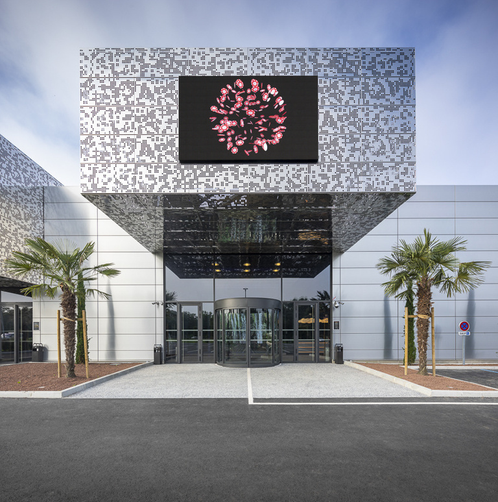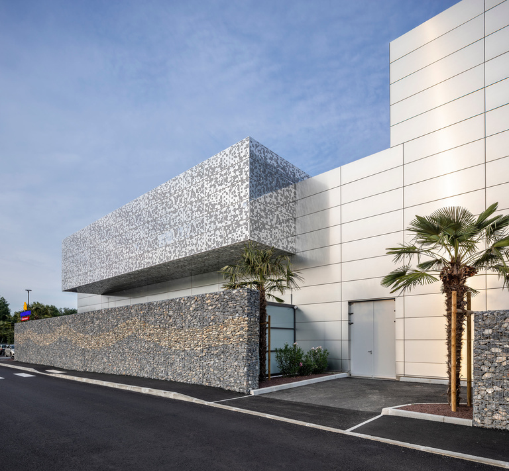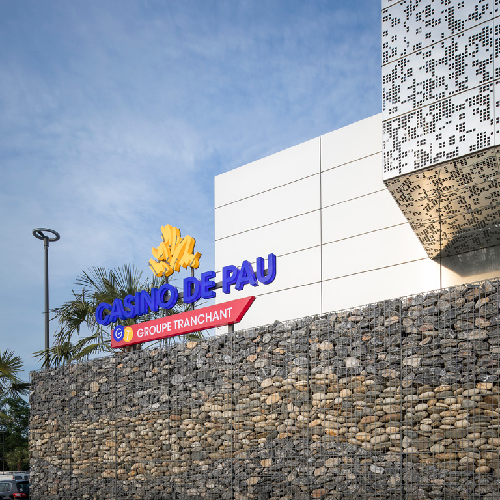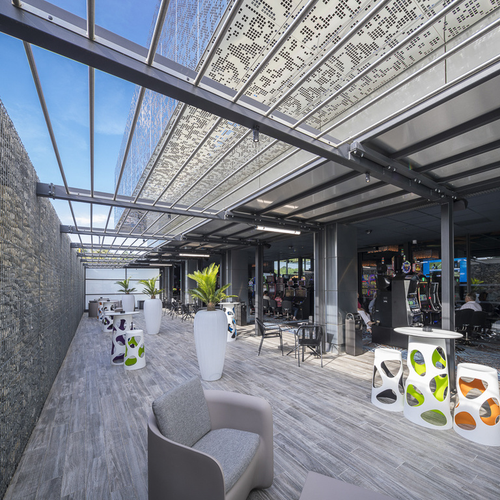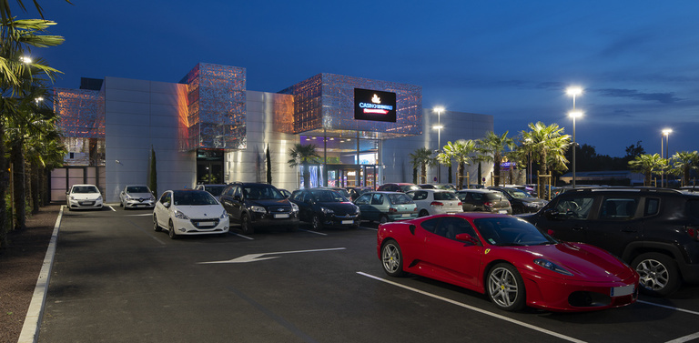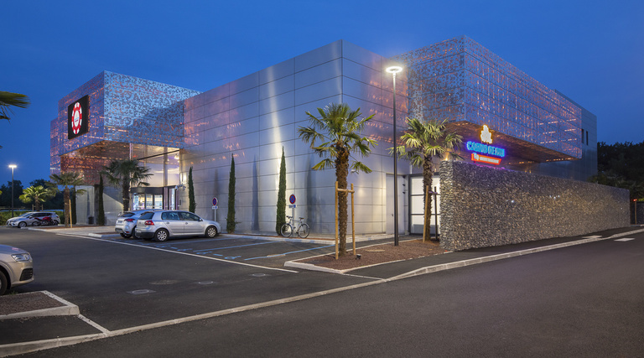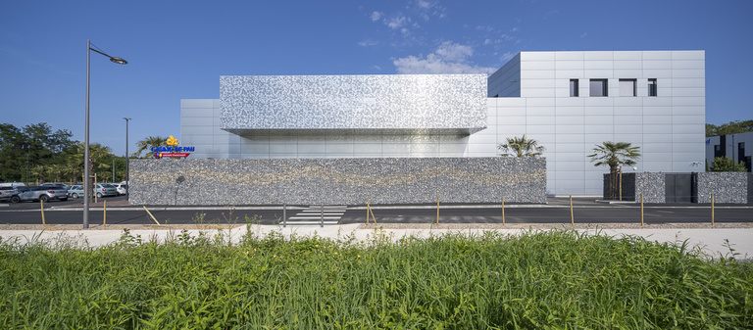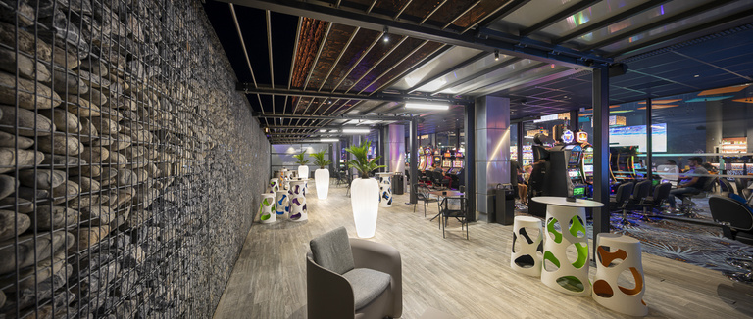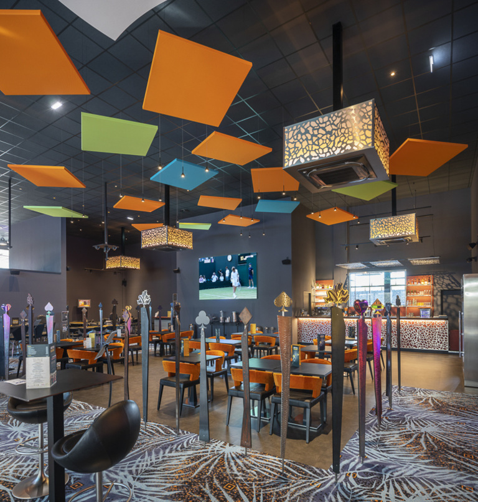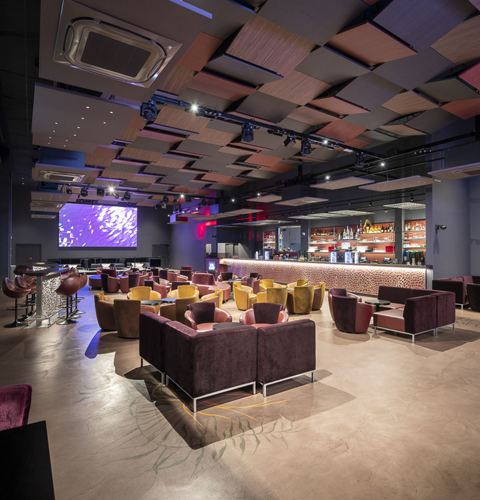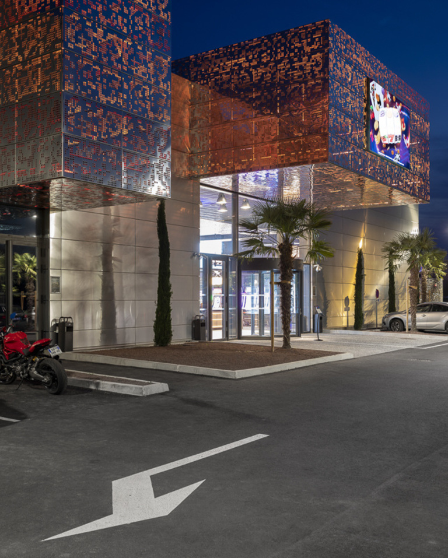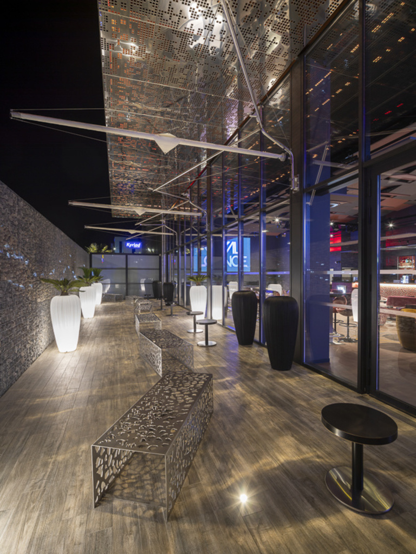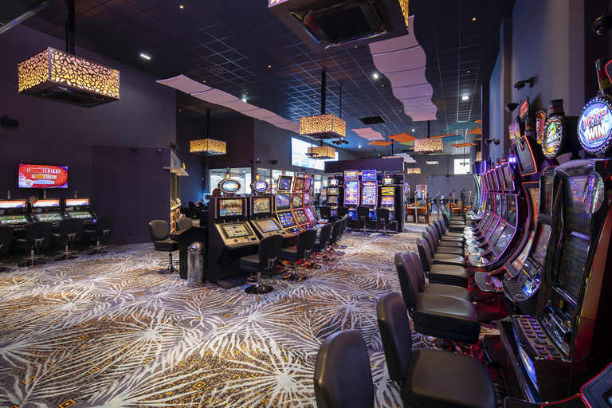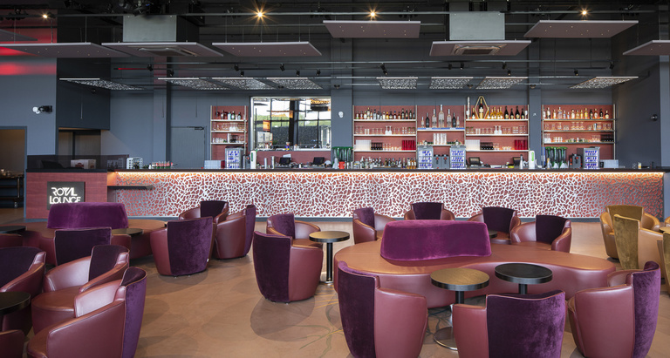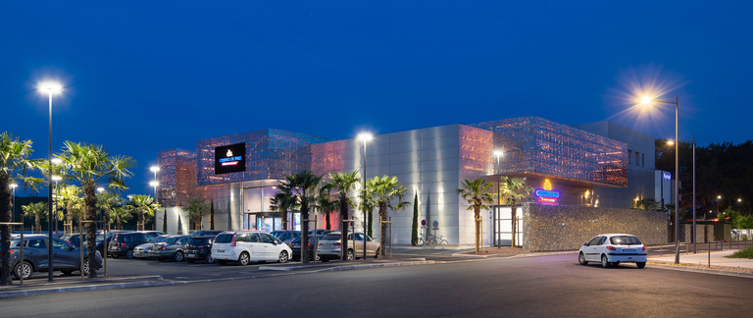
Design and construction of the Pau Casino, including reception area, gaming room, exterior games terrace, restaurant-bar in gaming room and piano bar-activities room.
Delivery :
2019
Commission for project supervision, design and architectural conformity
Project owner
PAU LOISIRS SAS
GROUPE TRANCHANT
Project supervision
Reichen et Robert & Associés
Interior design: Arch.Inter
Structural Technical Design Office: Sté Aquitaine Etudes
Technical Design Office, fluids: CARTE
Economist: Sas Melany
Inspection Bureau: Apave
Area
2,546 m² floor area
Offices: 539 m² floor area
Storage: 332 m² floor area
Public service or general interest: 1,675 m²
Car park: 2,230 m² / 89 spaces
Perspectives
INUI
