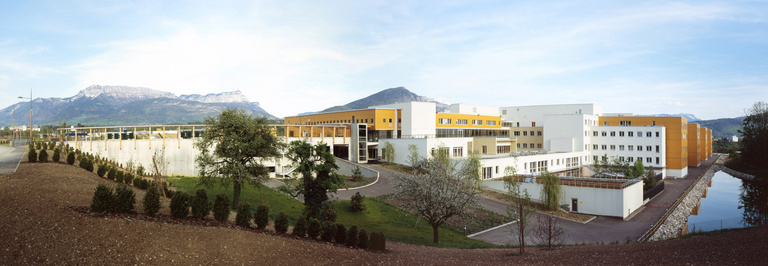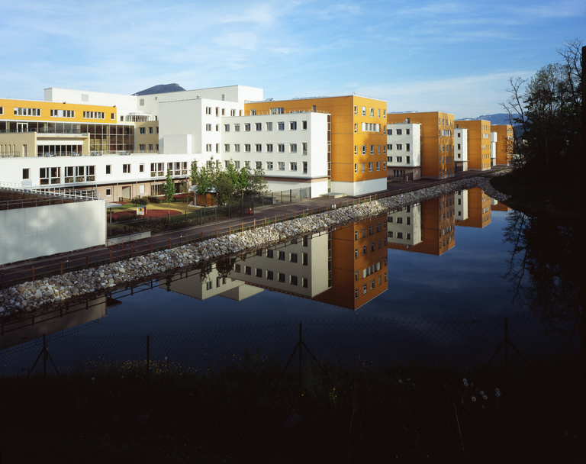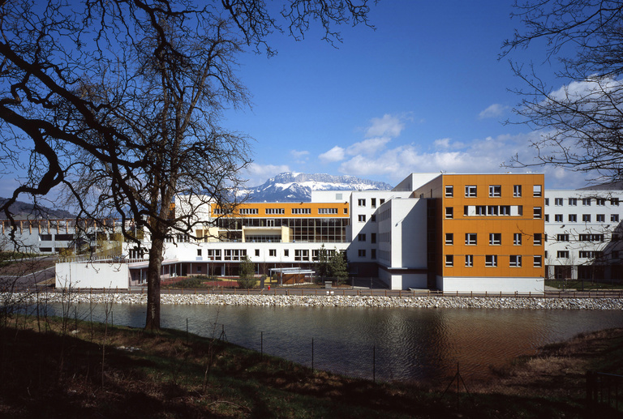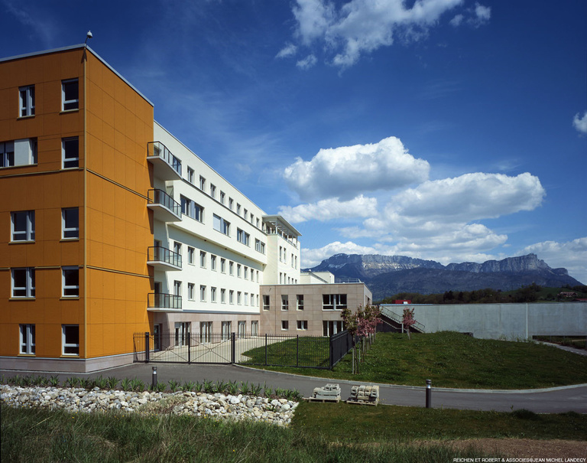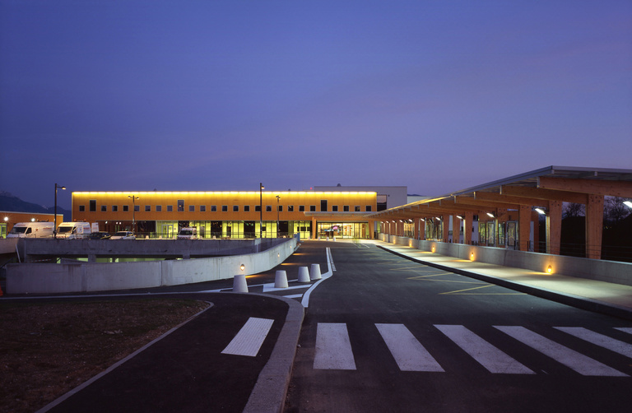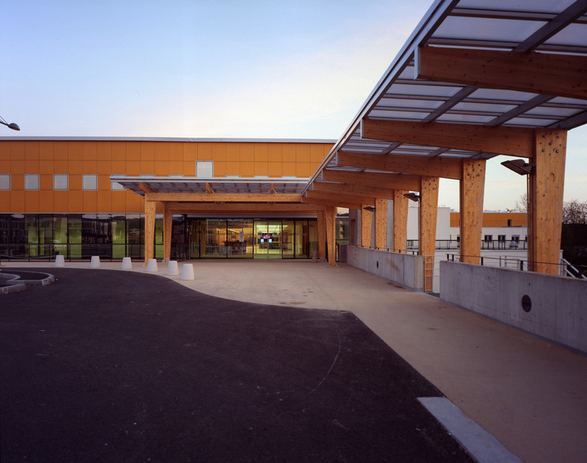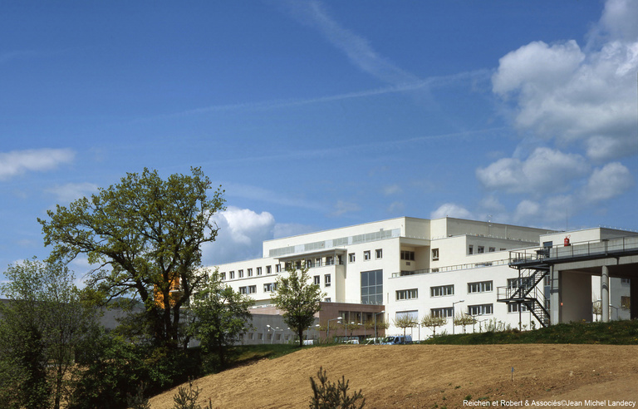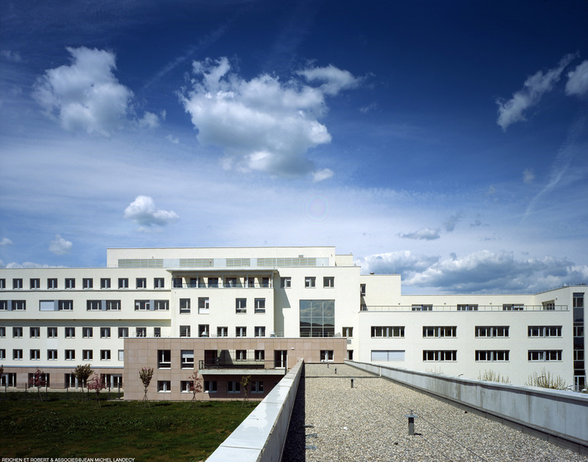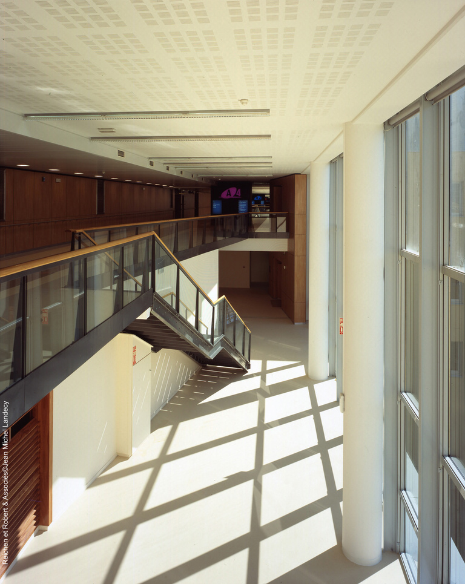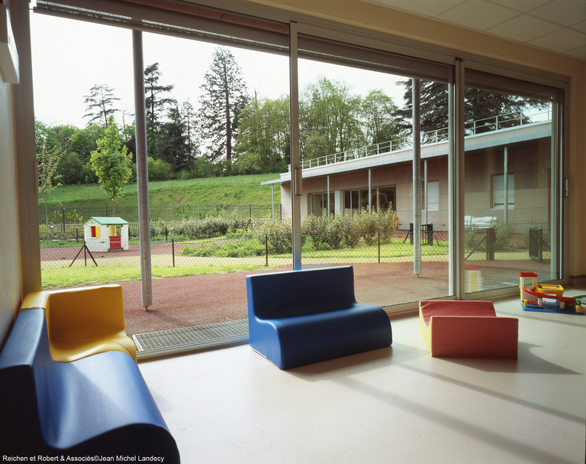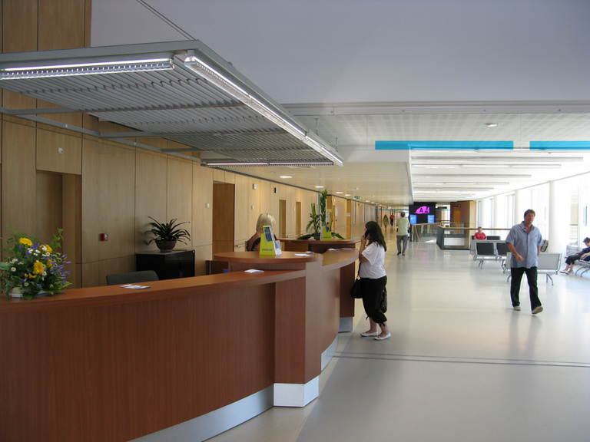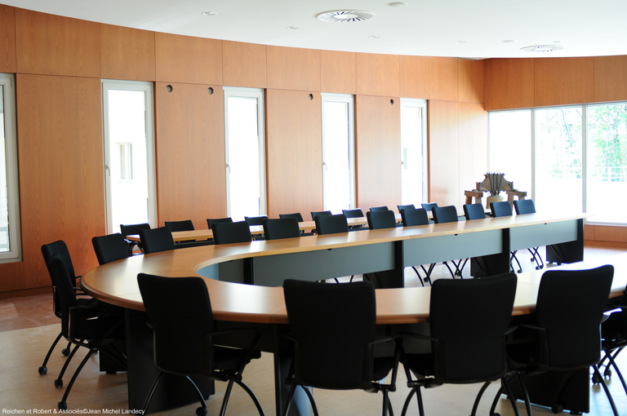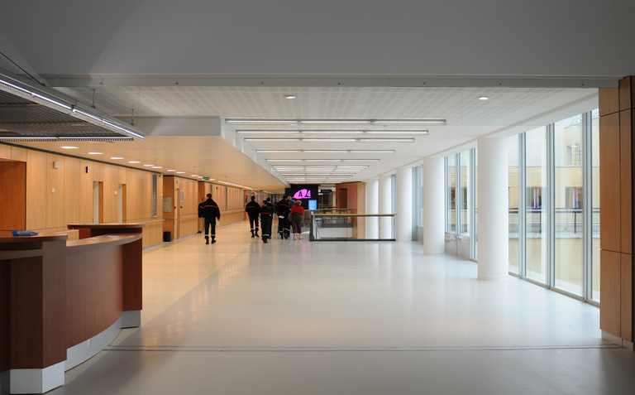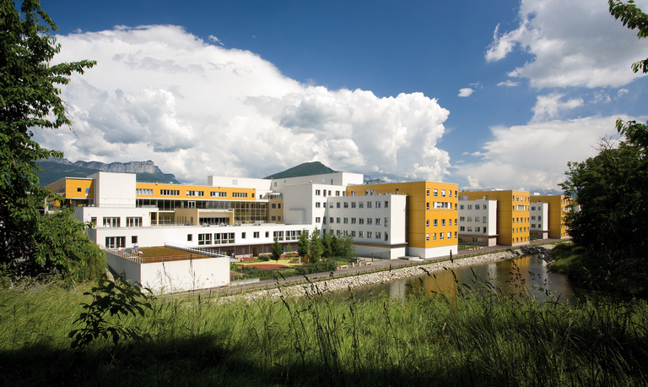
Construction of the new Centre Hospitalier Annecy Genevois.
Delivery :
2008
Complete project supervision commission
Project owner
Centre Hospitalier d’Annecy
Project Supervision
Reichen et Robert & Associés
Landscaping: Florence Robert, RB&Cie
Design offices: Setec Bâtiment, Inex
Economist: Lucigny - Talhouët et Associés
Acoustician: Capri acoustique
Area
92,200 m² net floor area
Overall surface area: 84,600 m² for the hospital building, 25,000 m² for the technical and logistics centre
Internal area: 84,800 m²
Useful areas: 54,120 m²
9 medical hubs
Capacity: 652 beds
14 operating rooms
site: 15 hectares
Project value
€136 M tax excluded (2008 value)
Photographer
Jean Michel Landecy
