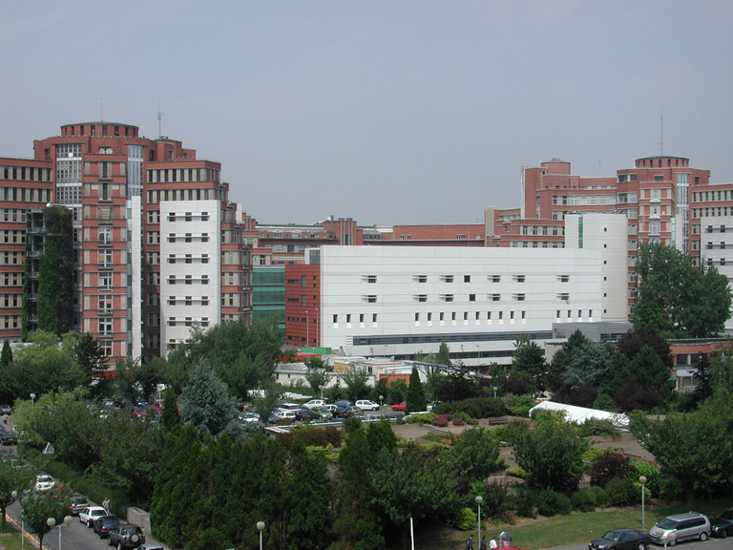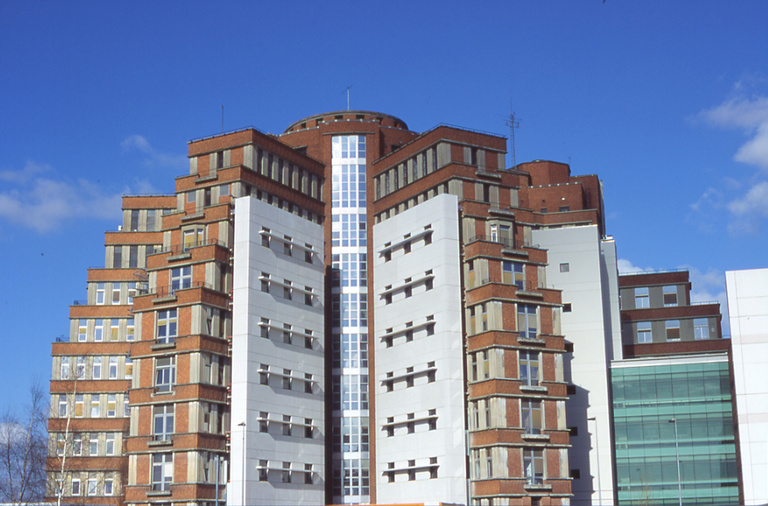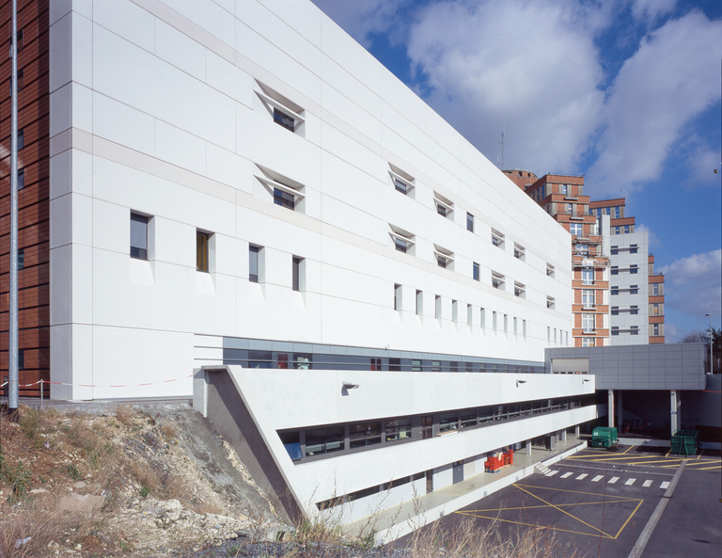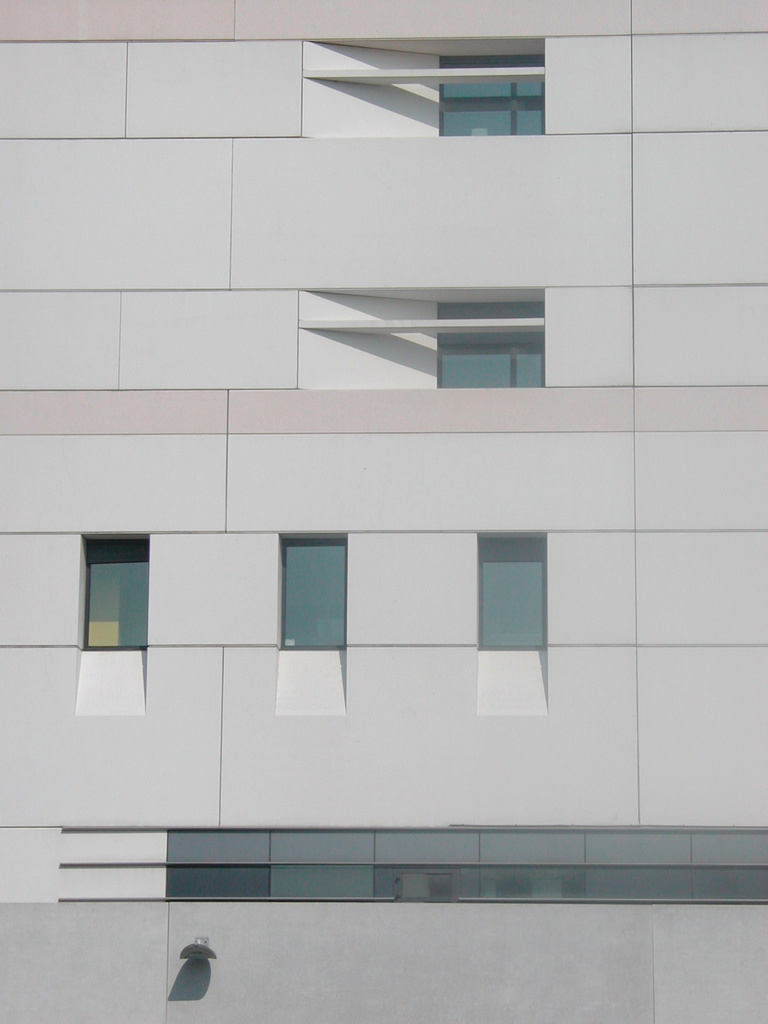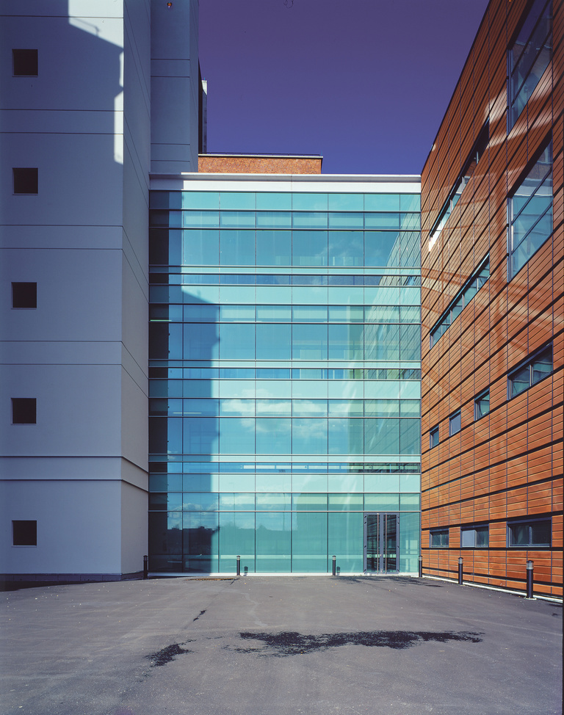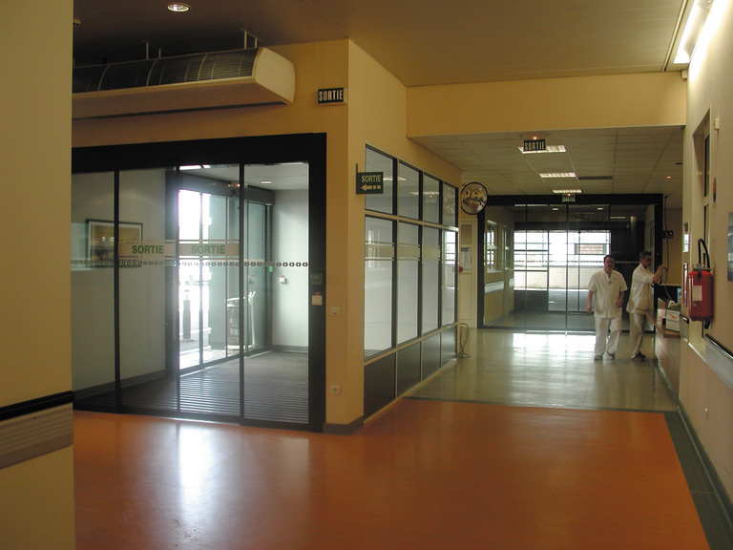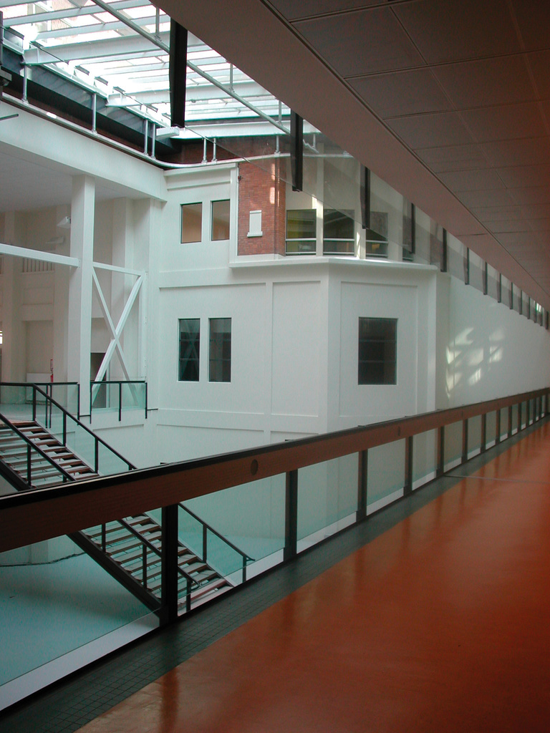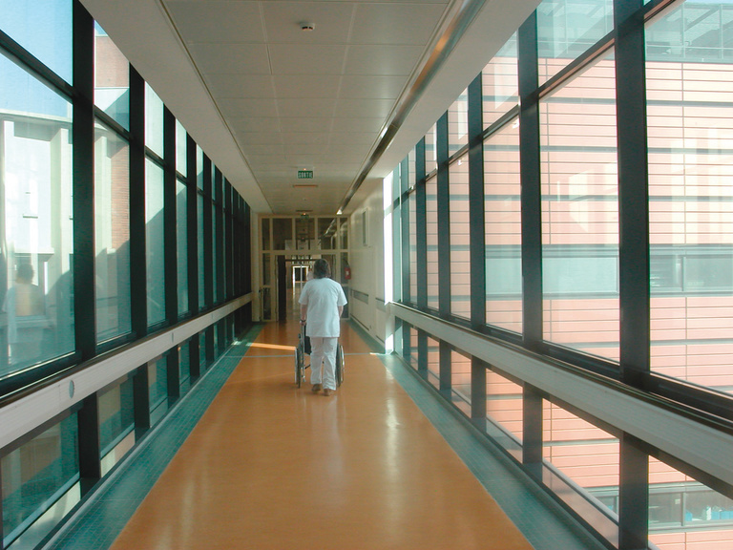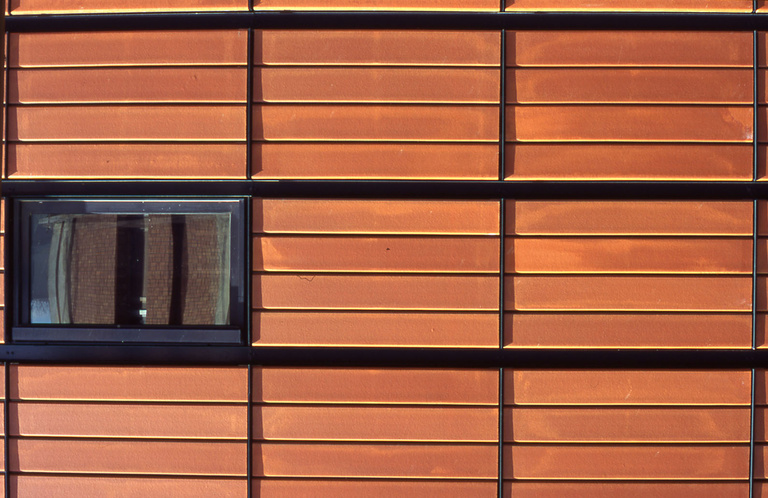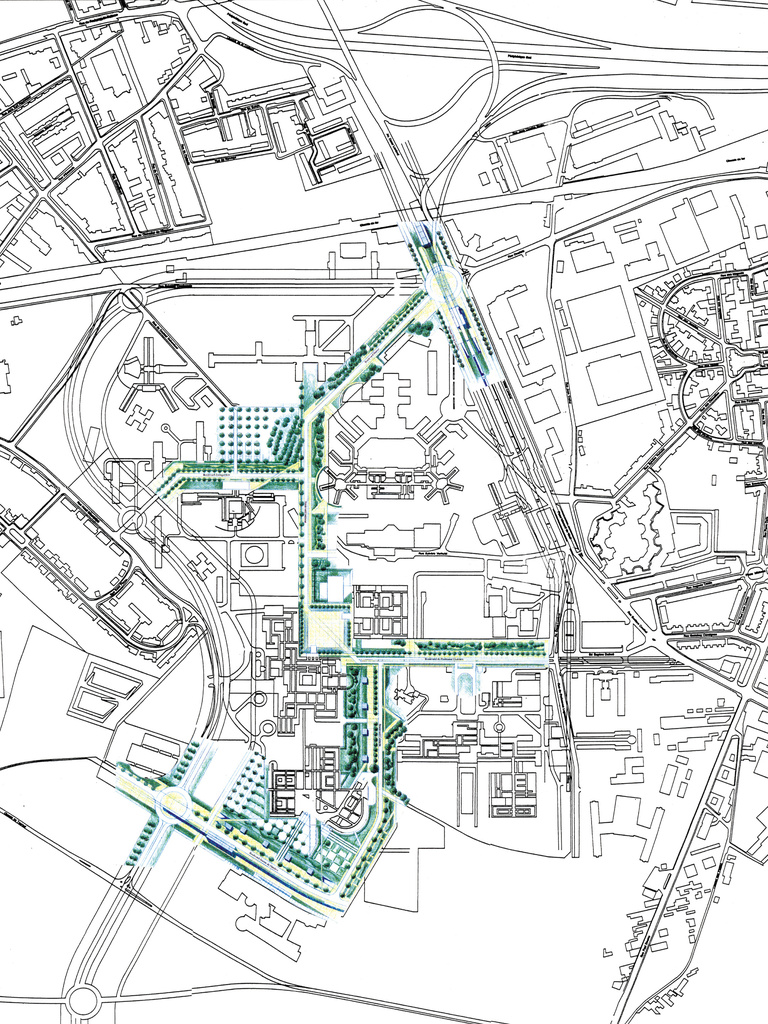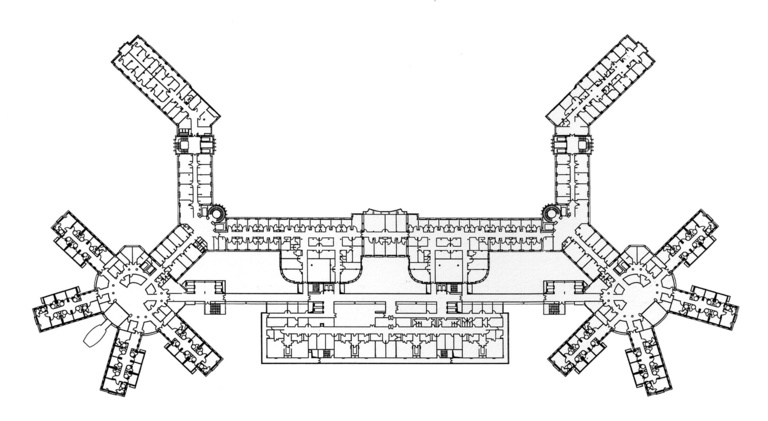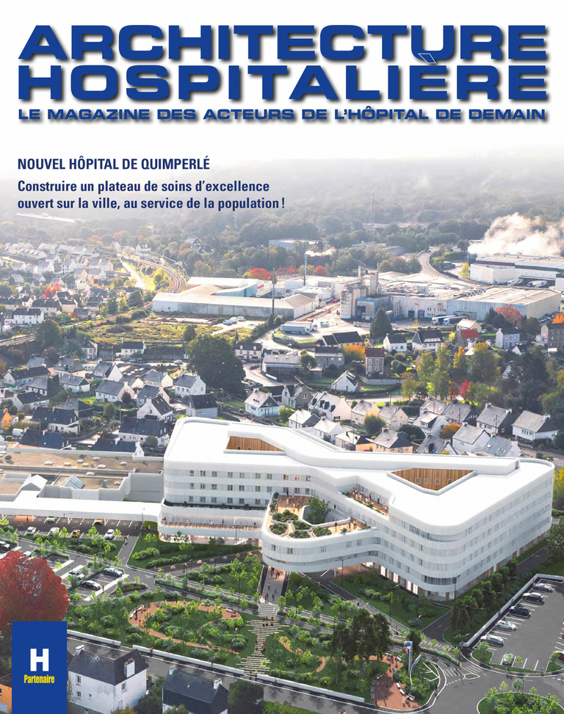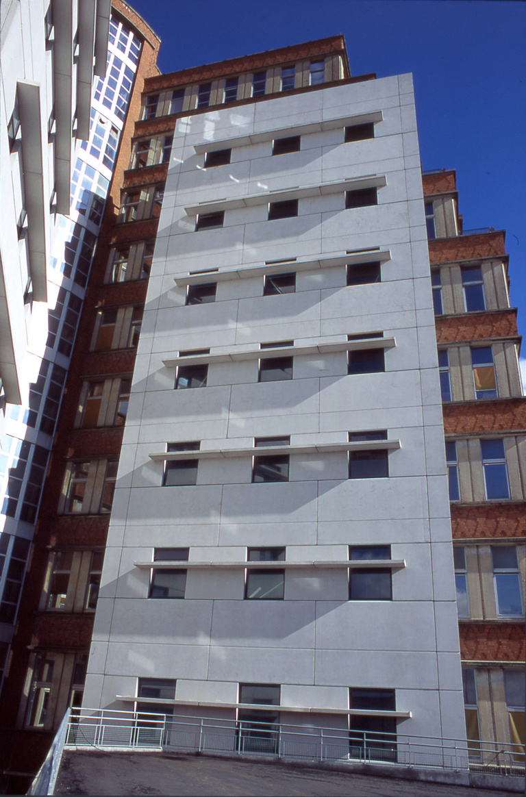
Construction of a medical-technical block and functional restructuring of the existing hospital.
Delivery :
2002
Complete project supervision commission
Project Supervision
CHRU de Lille
Project Supervision
Reichen et Robert & Associés
Bailly-Dancoine Architectes
Technical Design Office: Sodeteg, Sodeg
Area
72,836 m²
52,858 m² redeveloped
19,978 m² new
17,610 m² technical centre
2,368 m² deepening of wings
Capacity: 550 beds
Project value
€76.2 M tax excluded
Photographers
Stephanie Boisson, Jean-Paul Planchon
