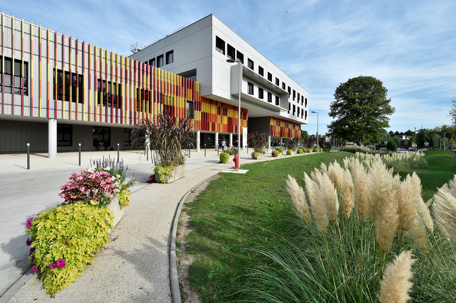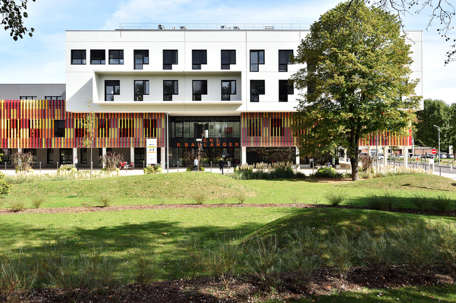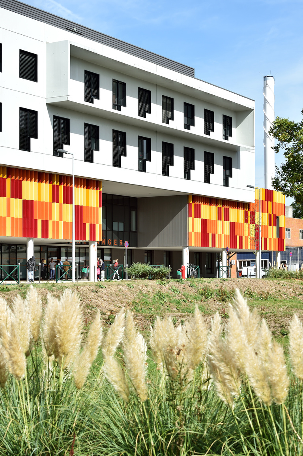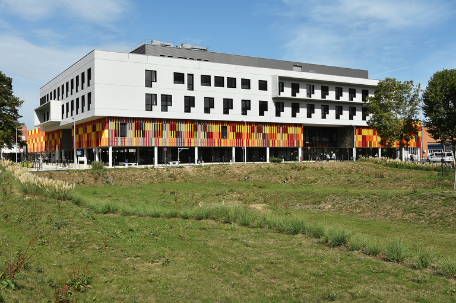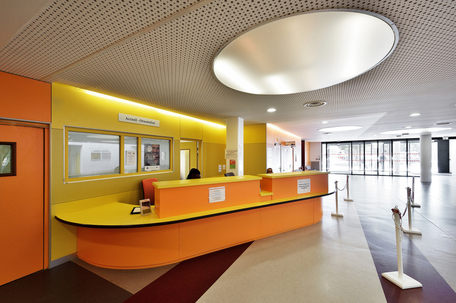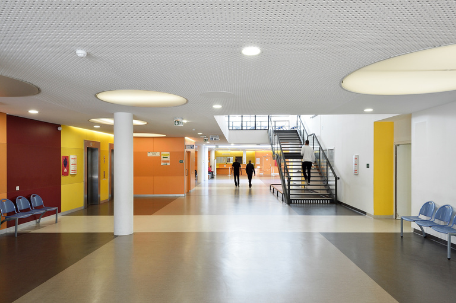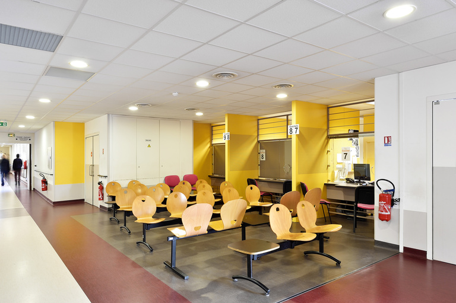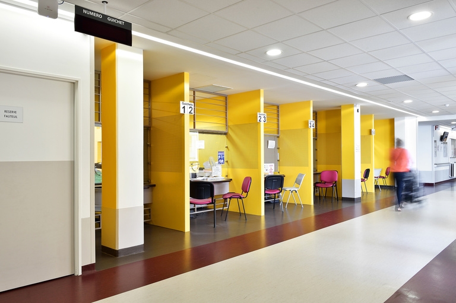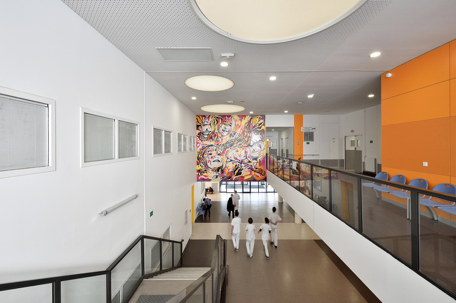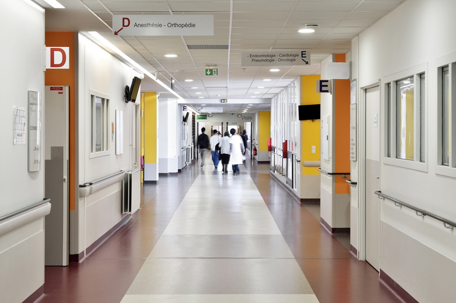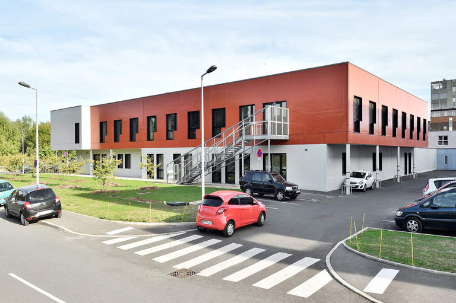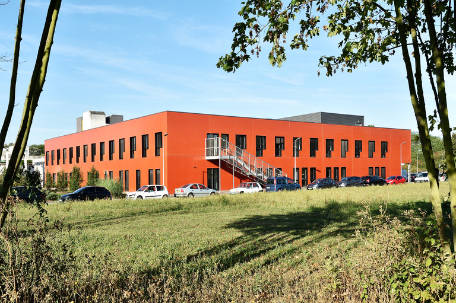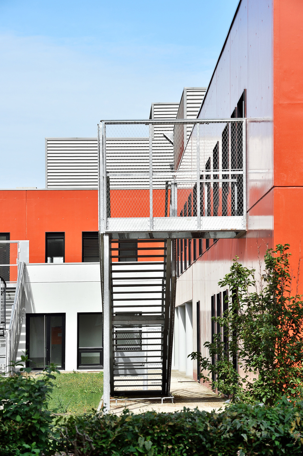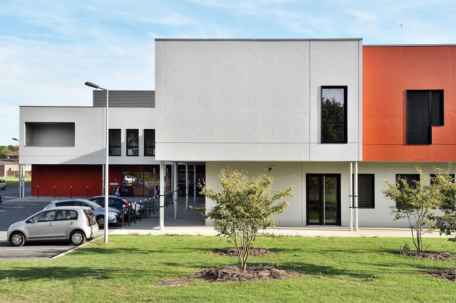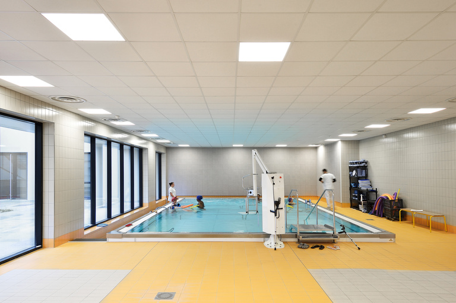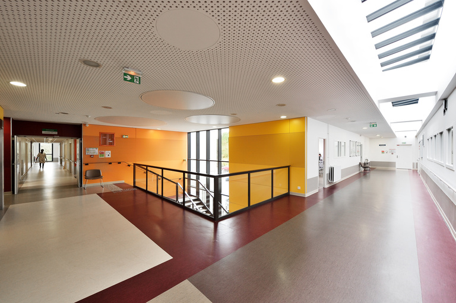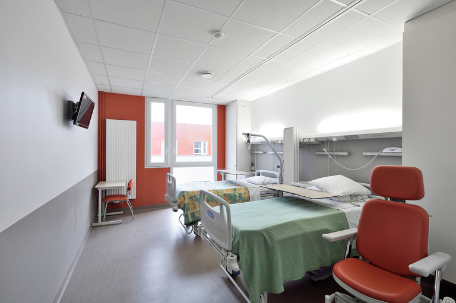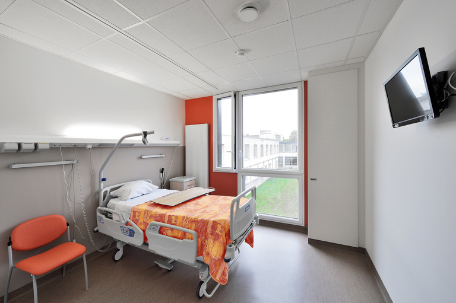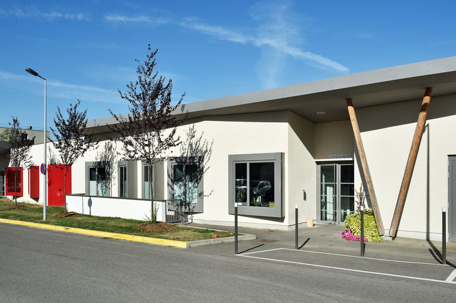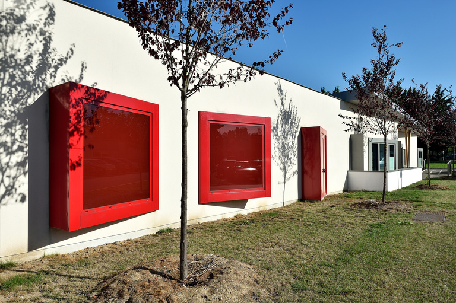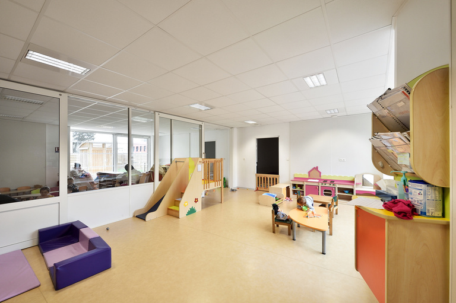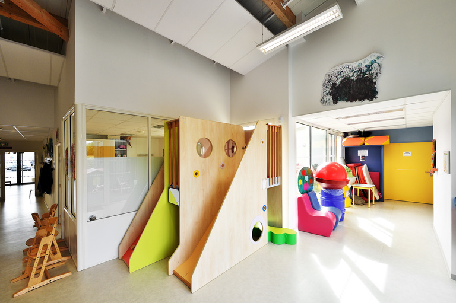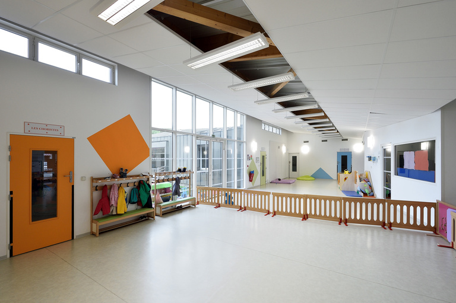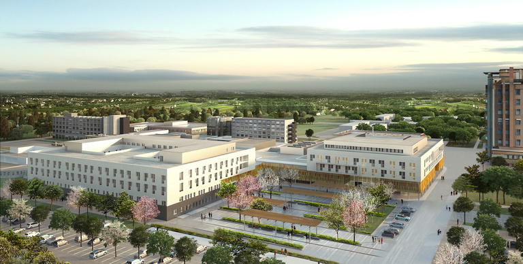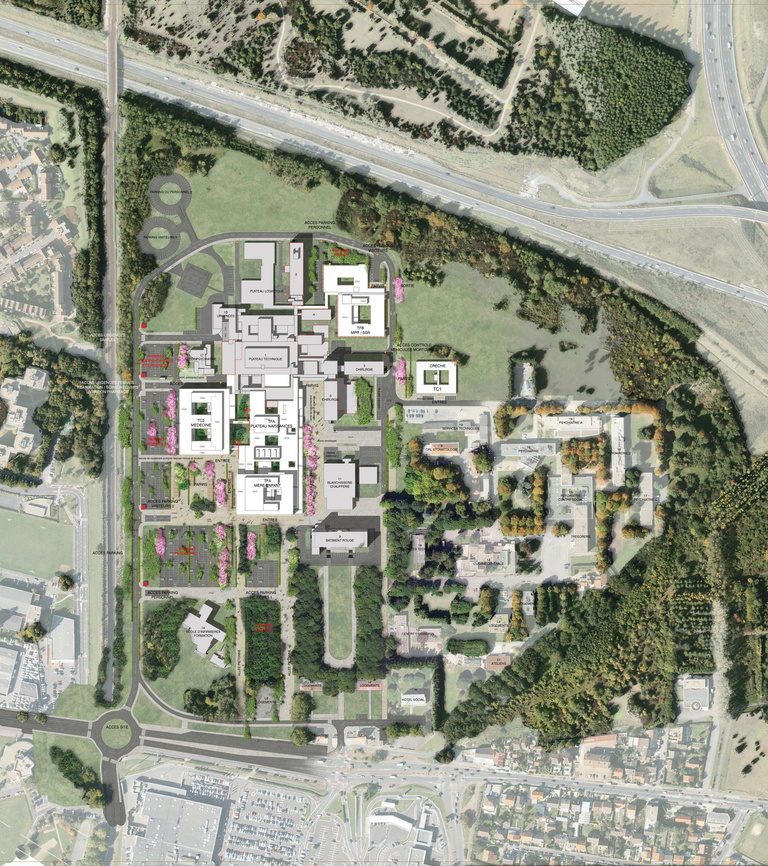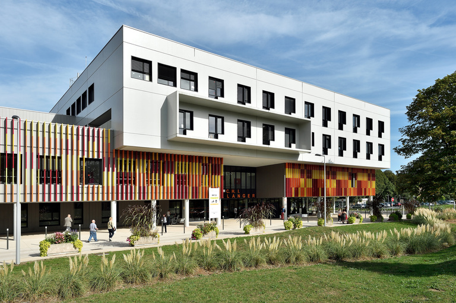
Construction of a Maternity/Paediatrics unit combining the Obstetrics/Gynaecology activities and centralisation of consultations (firm phase A), construction of a building for follow-up care and rehabilitation including a technical centre with balneotherapy unit with 85 hospital beds (firm phase B), construction of a building for the crèche and Child Psychiatry day hospital (conditional phase 1), construction of a building housing paraclinical activities, adult critical care, the hospitalisation units of the Department of Medicine and the associated shared facilities, as well as the headquarters of the medical teams specific to Medicine and Critical Care (conditional phase 2 postponed).
The project applies the "High Environmental Quality" process.
Delivery :
2014
Commission for Project Supervision Design / Construction
Project owner
Centre Hospitalier Intercommunal Robert Ballanger
Technical assistance to project owner: SNC Lavalin
Project Supervision
Agent: Bouygues Bâtiment Ile de France
Reichen et Robert & Associés
Supervising contractor: Bouygues Bâtiment Ile de France
Technical Design Office High Current/Low Current and HVAC: EGIS
Technical Design Office, structure, plumbing and medical fluids: BERIM
Technical Design Office, HQE: IOSIS Concept
Economist: Lucigny-Talhouët et Associés
Acoustics: CIAL
Landscaping: Atelier Format Paysage
Interior design: Arc-en-Scène
Area
42,900 m² net floor area
Firm phase A: 19,200 m² net floor area, Medicine, Surgery, and Obstetrics clinical activities and paraclinical activities
Firm phase B: 6,200 m² net floor area, follow-up care and rehabilitation
Conditional phase 1: 1,120 m² net floor area, crèche + 641 m² net floor area, Child Psychiatry day hospital
Works performed on occupied site: Maternity/Paediatrics, reception, admissions, consultations
New buildings: Crèche, child psychiatry and rehabilitation day hospital, follow-up care
Project value
€96.2 M tax excluded
Environmental certification
The Phase B building (follow-up care and rehabilitation) was awarded the HPE BBC EFFINERGIE 2005 label
Perspectives
Artefactory
Photographer
Laurent Desmoulins
