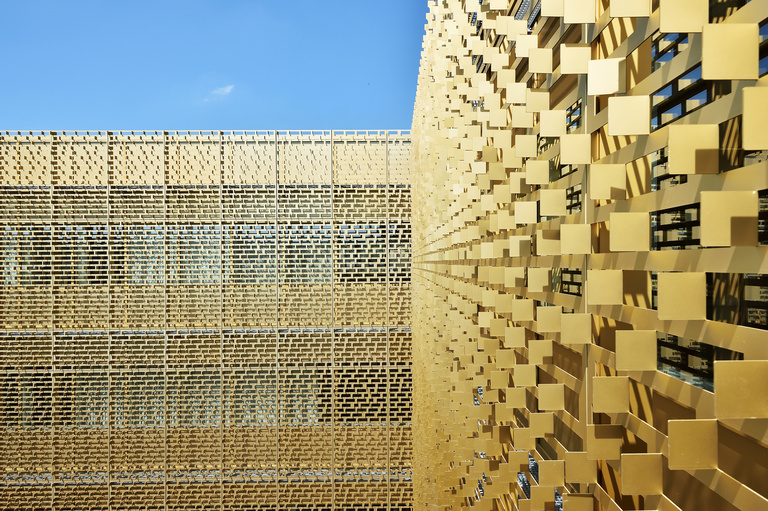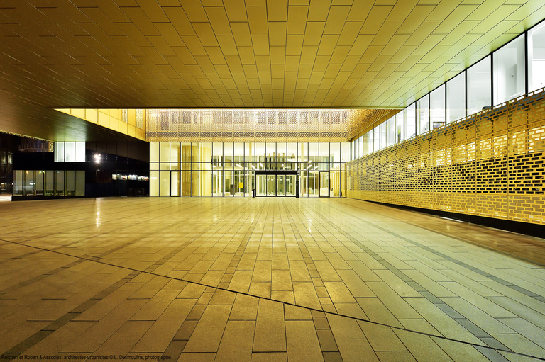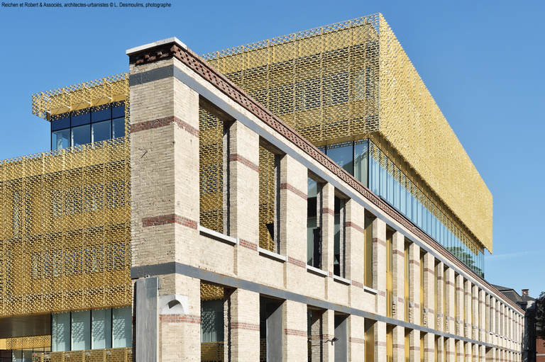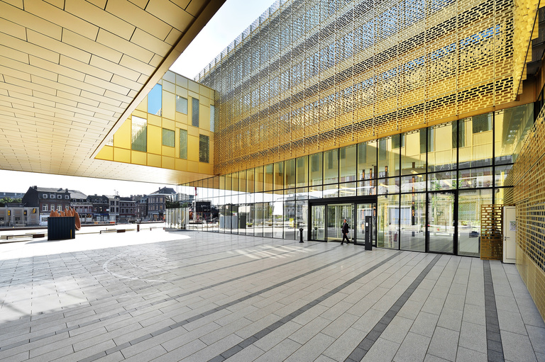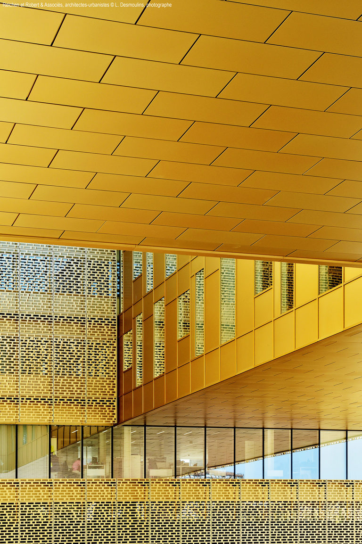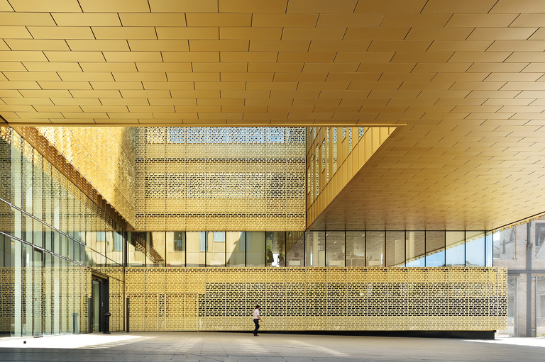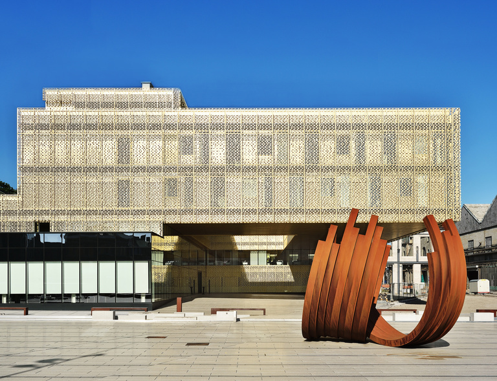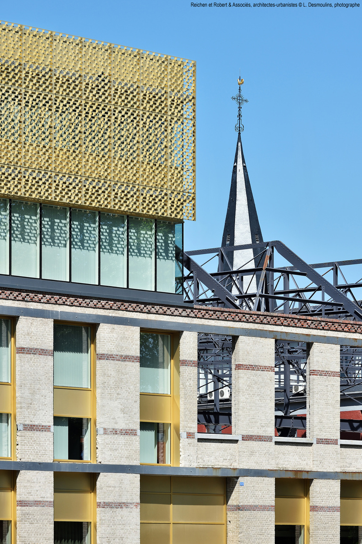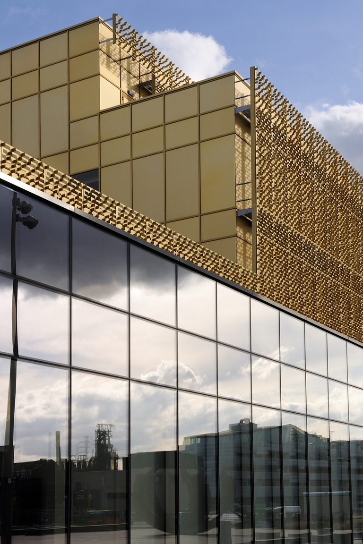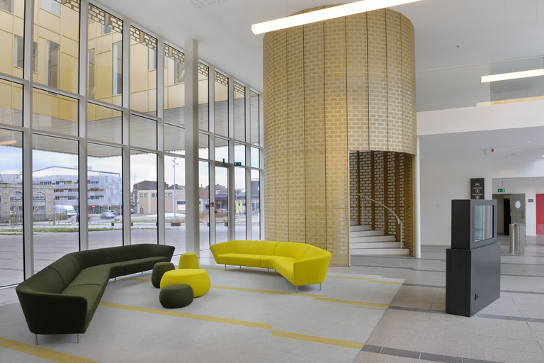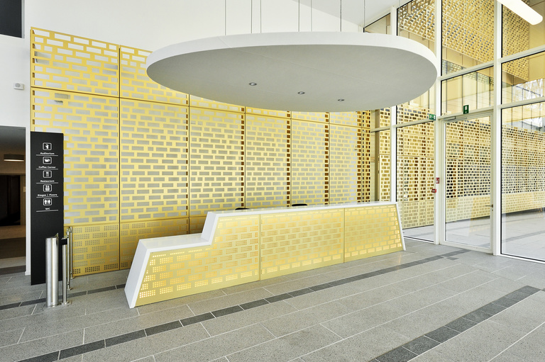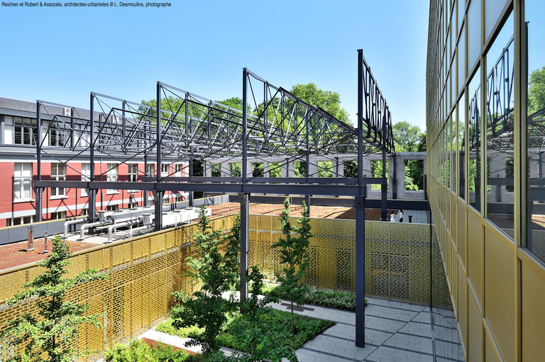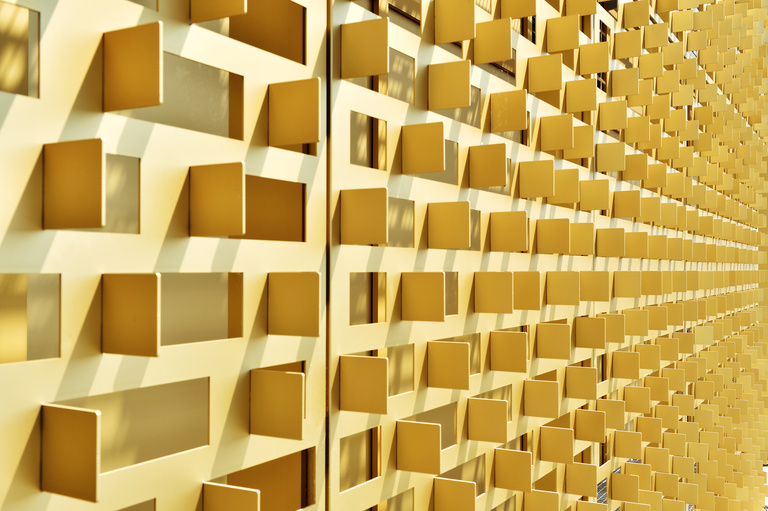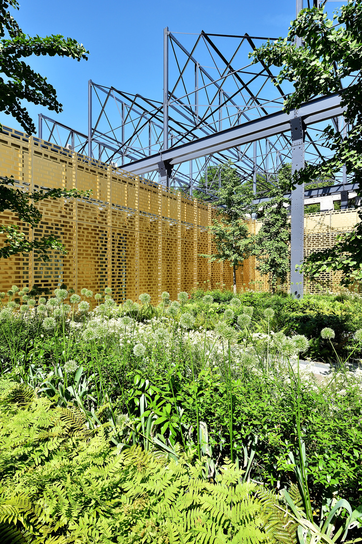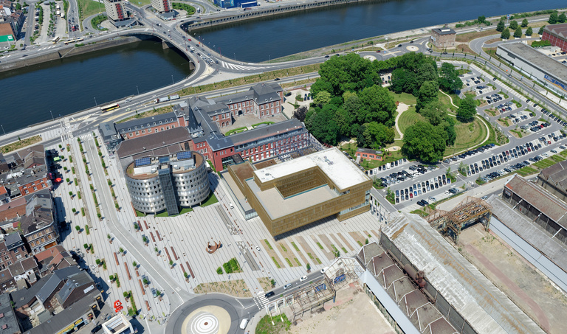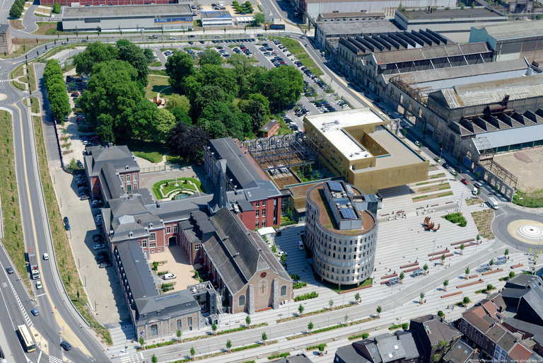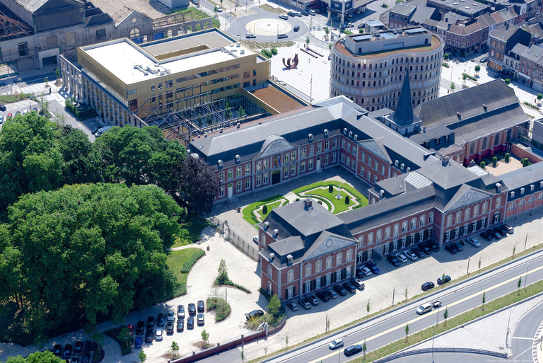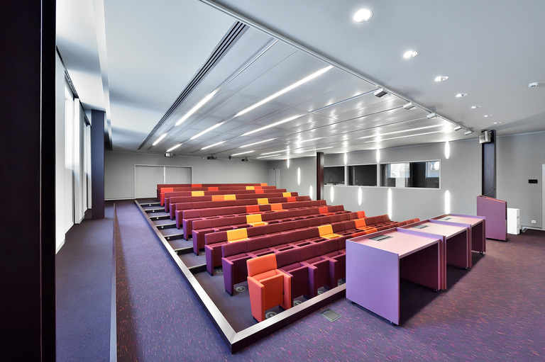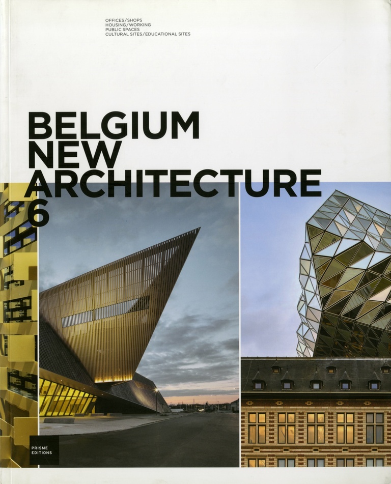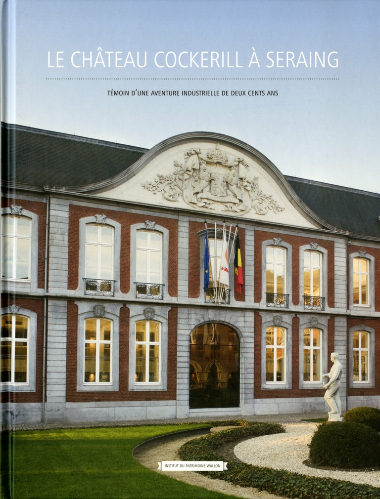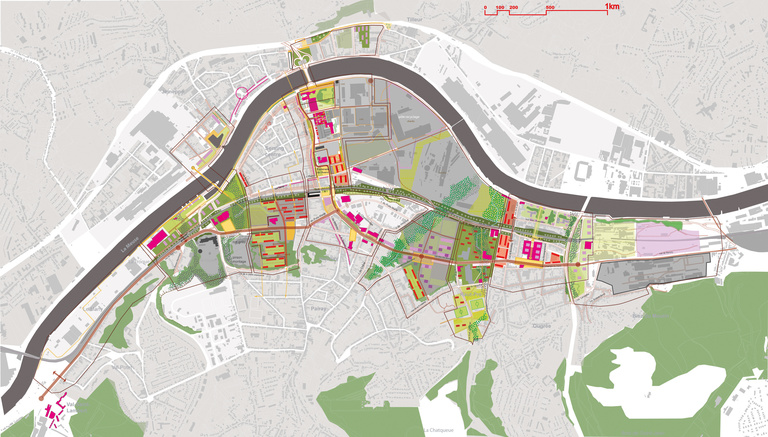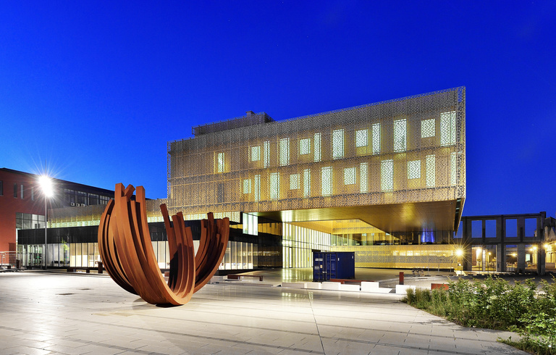
Construction of an office building for CMI in former industrial buildings.
The head office of CMI extends from the Château de Seraing, replacing the former industrial buildings built on the site of the Orangerie.
The project has kept the wall of these buildings as well as three grids of the former sheds, for a total of 8,250 m² of floor space.
The volumetry of the building follows a figure-eight pattern around a patio and above the entrance.
To the north, it remains at a modest ground level where it adjoins the Château, and runs under the level of the sheds along the remaining wall. On the south side it deploys and rises, and opens onto the town with a 25-metre cantilevered section.
This plaza creates a dialogue with the public space and the new centrality of the town of Seraing. The hall uses an interplay of transparencies whereas the gilded aluminium grid covering the office spaces echoes the brickwork.
Delivery :
2014
Project supervision commission
Nominated for the Prix Construction Acier (steel construction award) 2014
Project owner
GIMCO
Architects
Reichen et Robert & Associés
Co-contractor(s)
Design office: Greisch
Interior design: Arc en Scene
Economist: LTA
Project value
€14 M tax excluded
Comments on areas and uses
Offices: 8,250 m² net floor area
Photographer
Laurent Desmoulins
