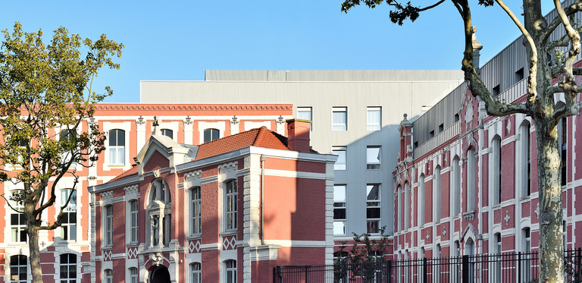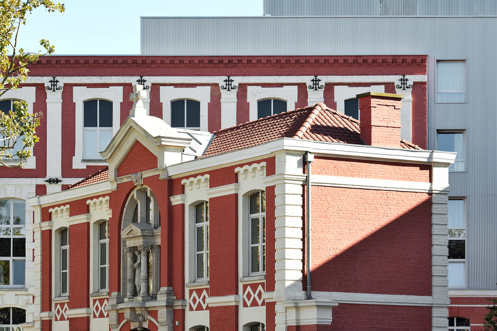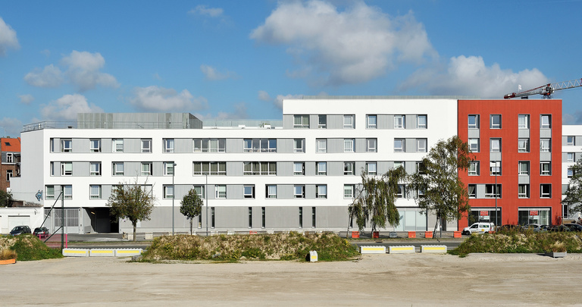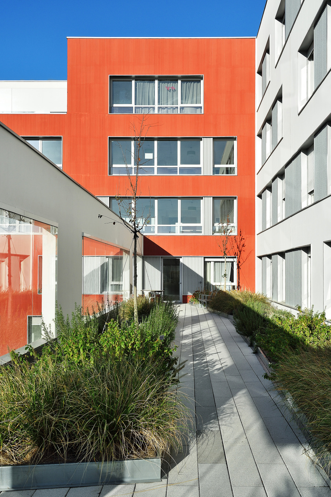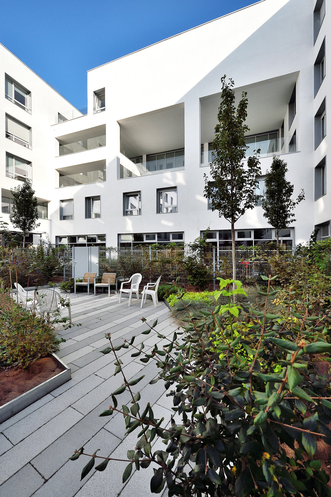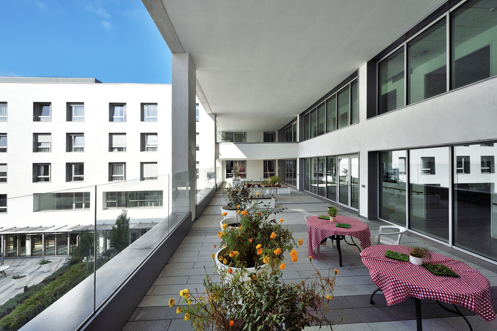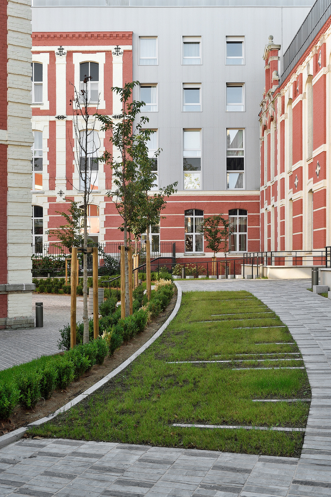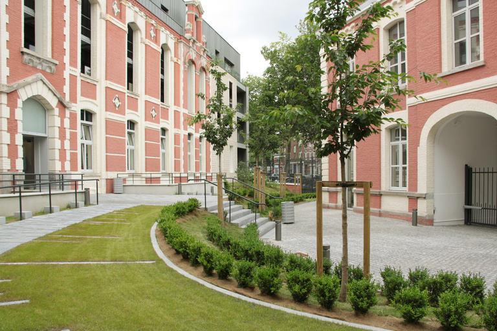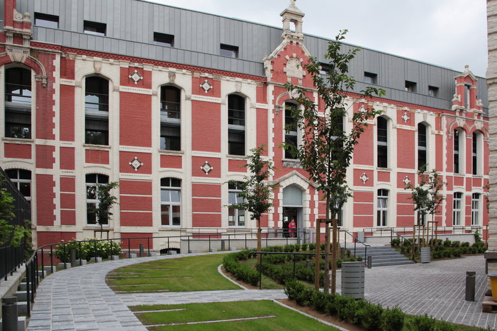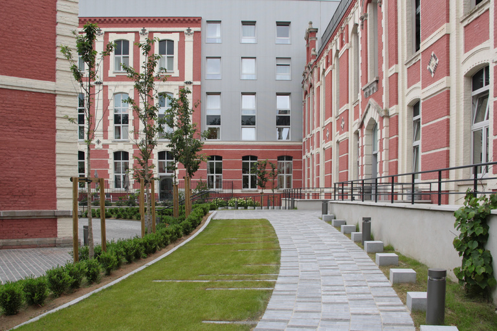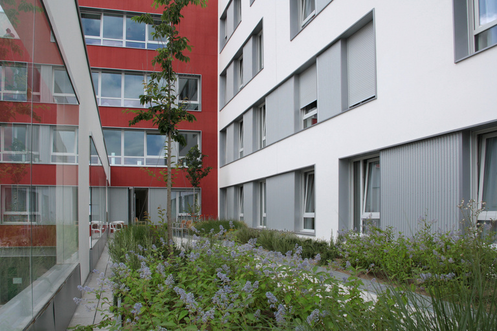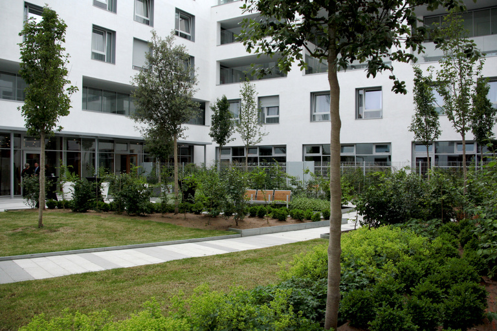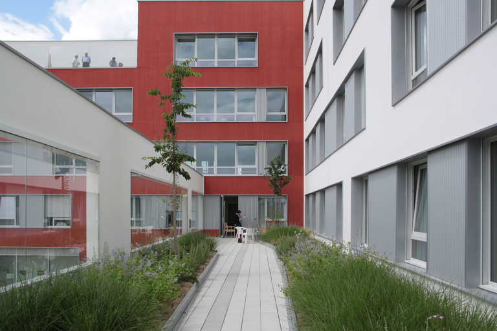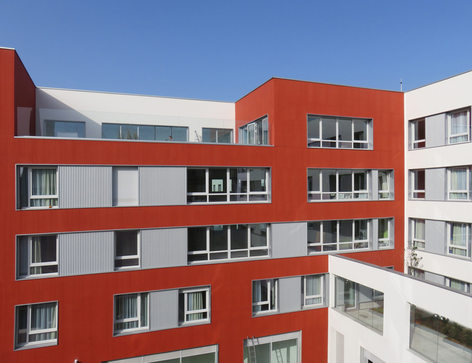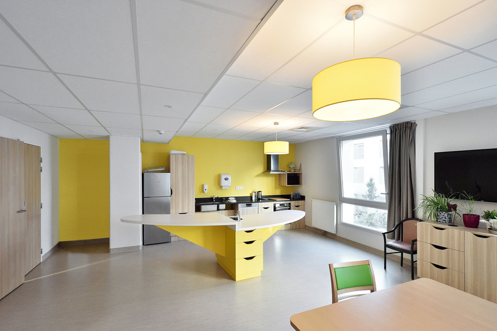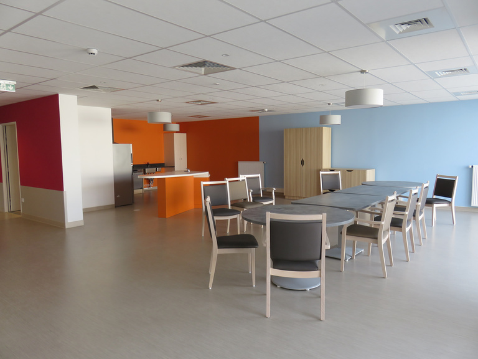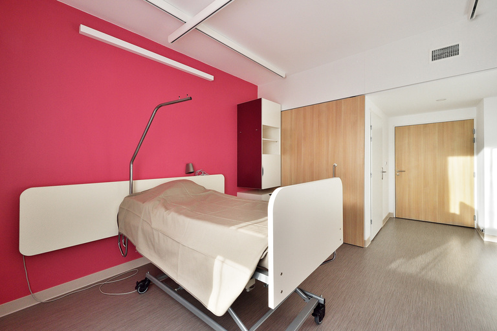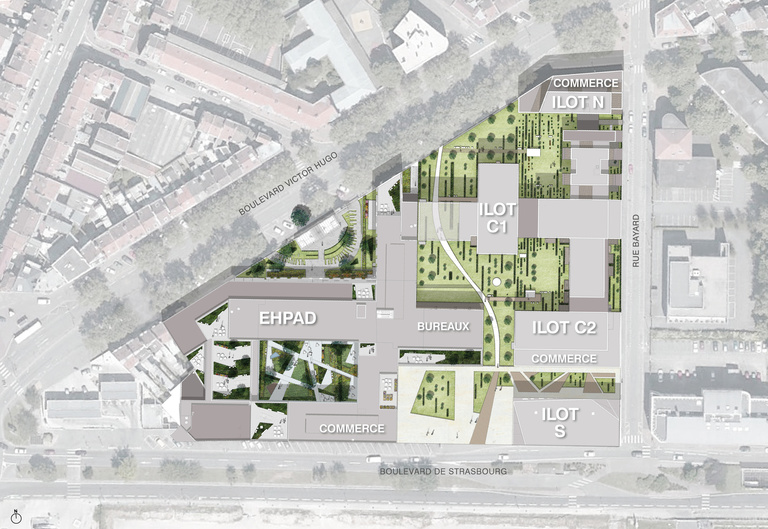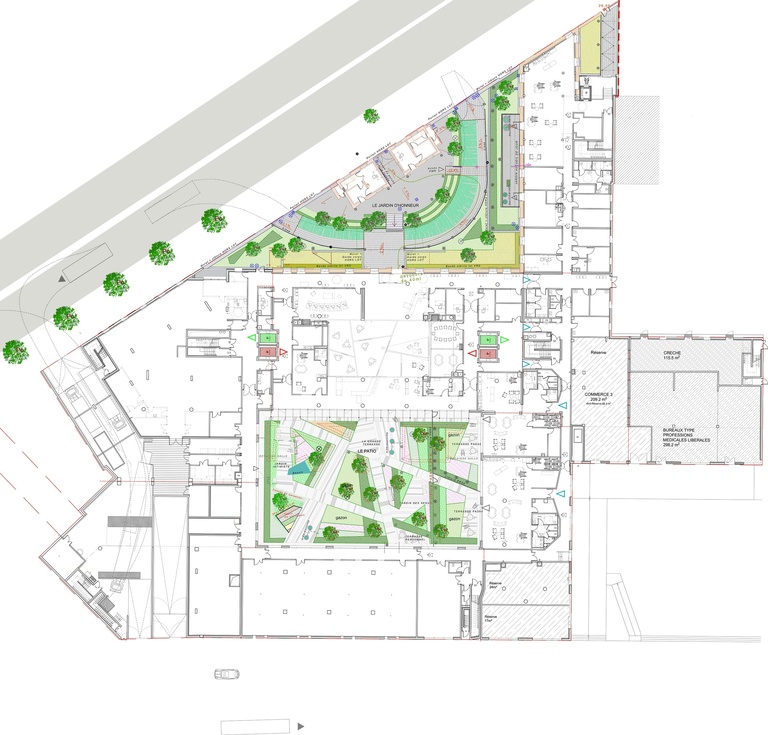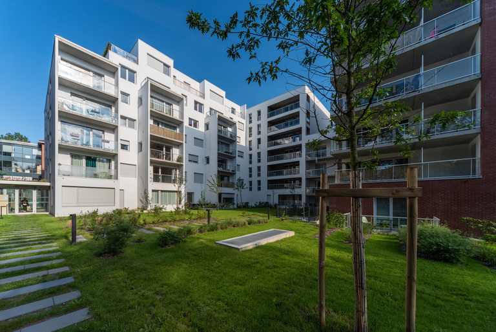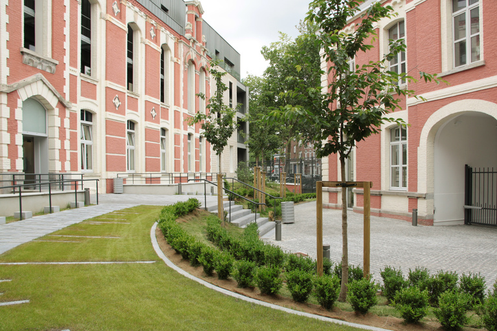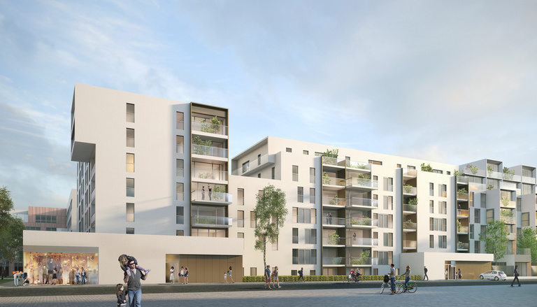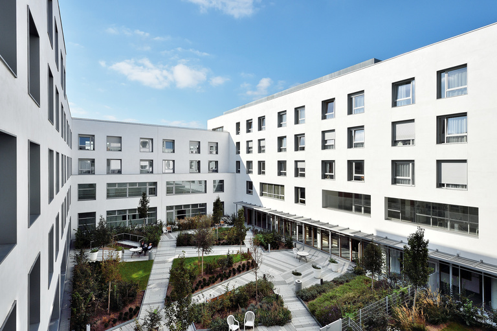
Construction of a new assisted-care facility on the Féron-Vrau site:
- 6 "Alzheimer Living Units" comprising 12 to 14 beds,
- 8 "Living Units" with 30 to 33 beds.
Creation of a green belt linking the future Lille Sud project with the existing fabric in the north. Creation of several residential programmes on the remaining plots.
Delivery :
2017
Commission for project supervision, design and architectural conformity
Project owner
Association Féron-Vrau
Project owner's representative: ADIM Nord-Picardie Dévelpt Immobilier
Project Supervision
Reichen et Robert & Associés, lead architect
Design offices: SECA ingénierie - SECA environnement - PROJEX ingénierie
Landscaping: Atelier Format Paysage
Area
Assisted-care facility: 325 beds, 19,714 m² net floor area organised into "Living Units": 6 "Alzheimer Living Units" comprising 12 to 14 beds and 8 "Living Units" with 30 to 33 beds.
The new assisted-care facility also houses a day facility with 24 places and two Adaptive Treatment and Activity Centres with 14 places
Car park: 114 spaces
Project value
€35.1 M tax excluded
Environmental certification
RT 2012 (thermal regulation)
Perspectives
Kaupunki
Videos
Kréaction for the competition - ADN for RIETSCH Laurent
