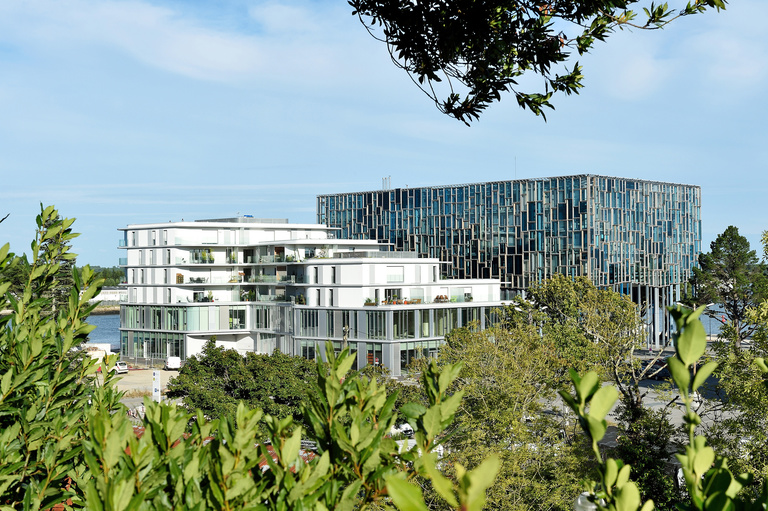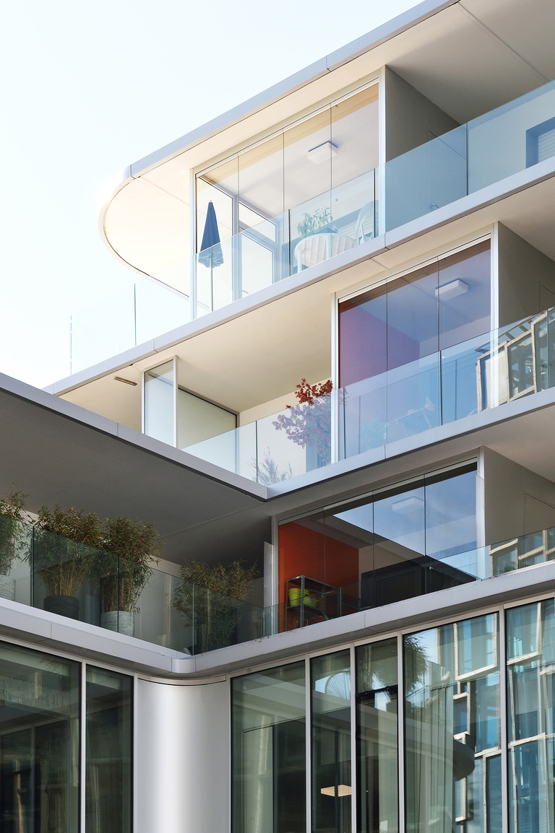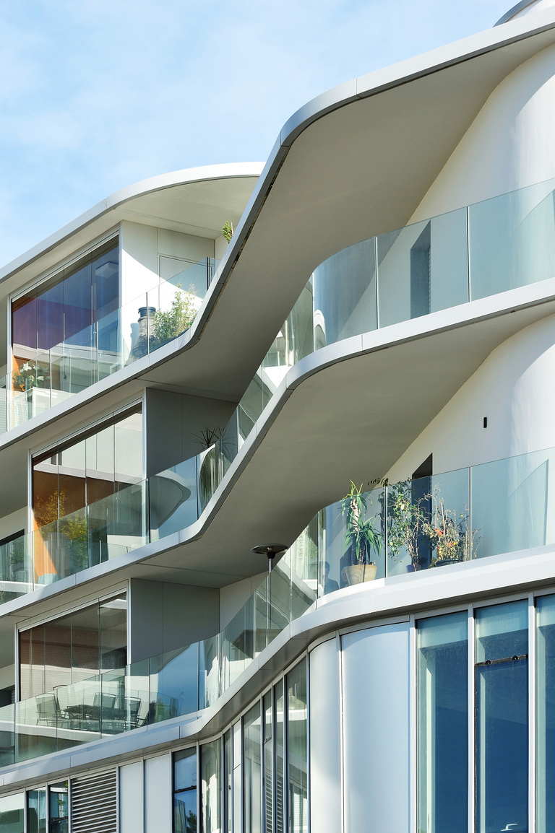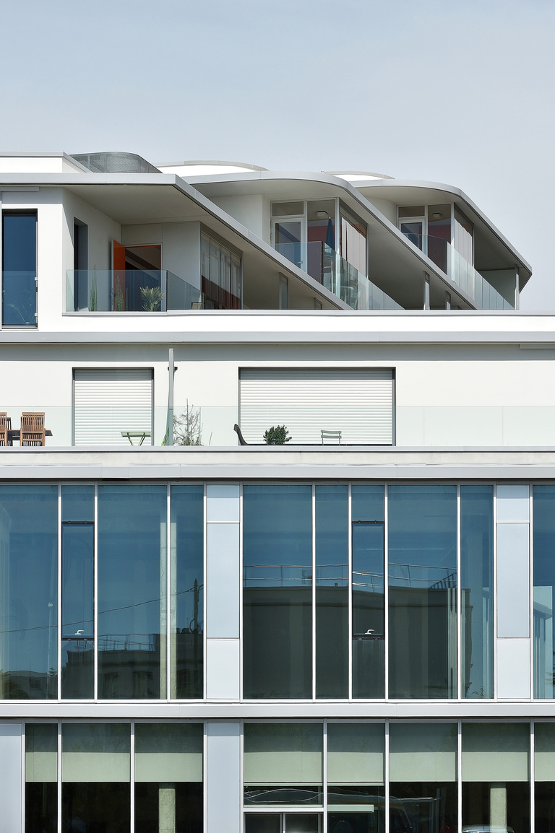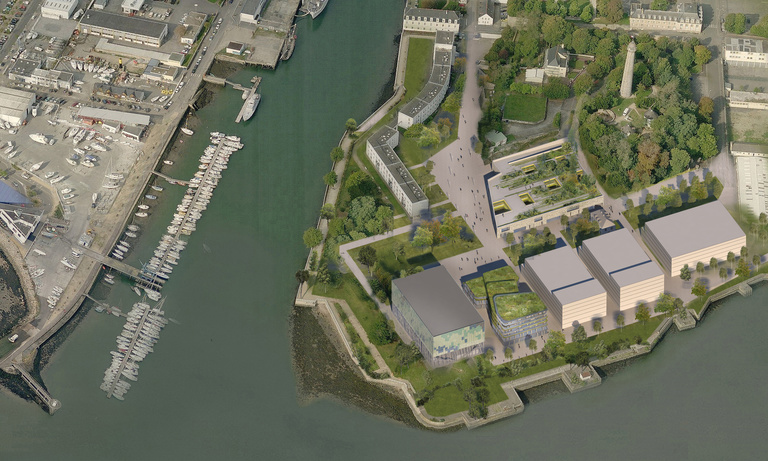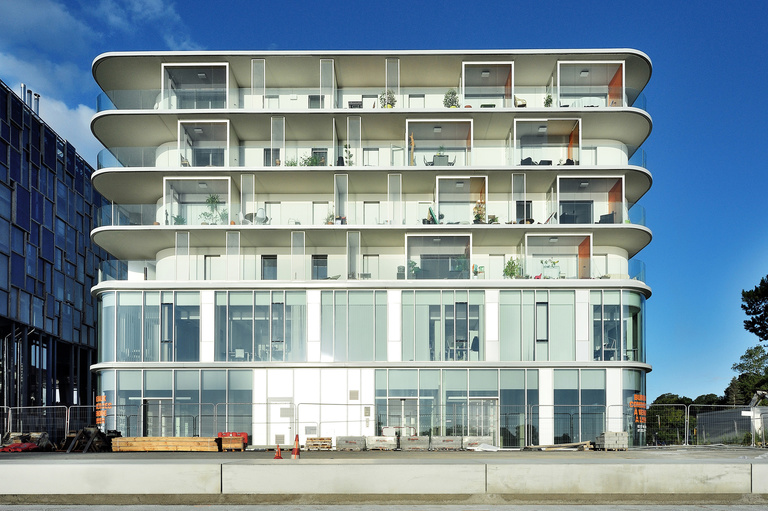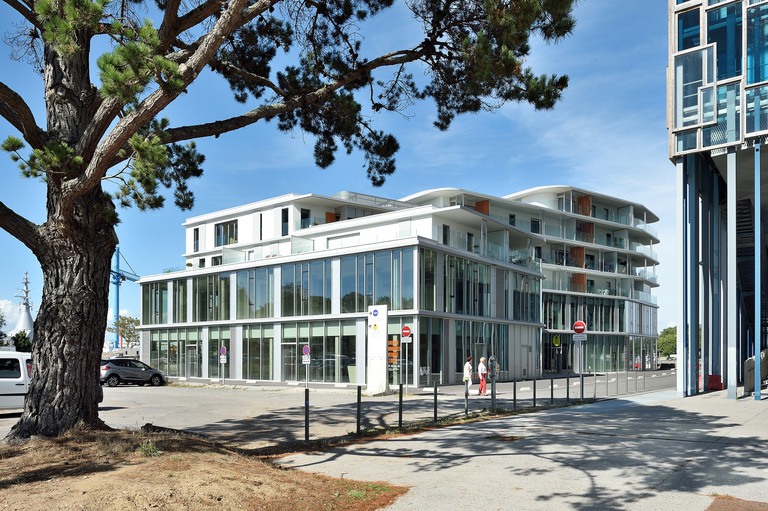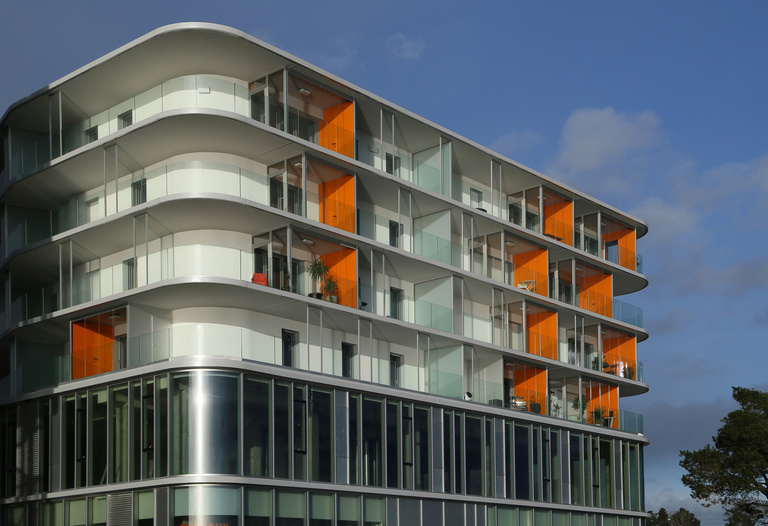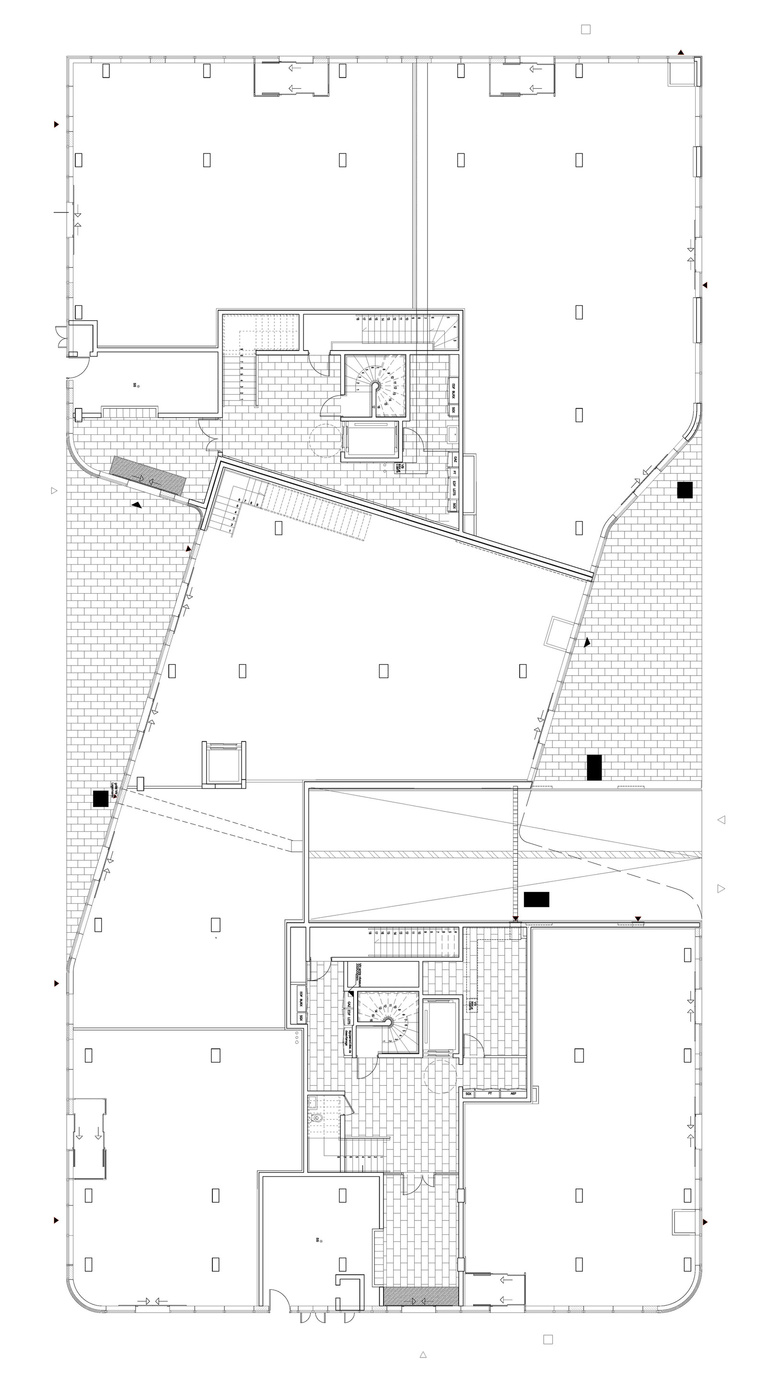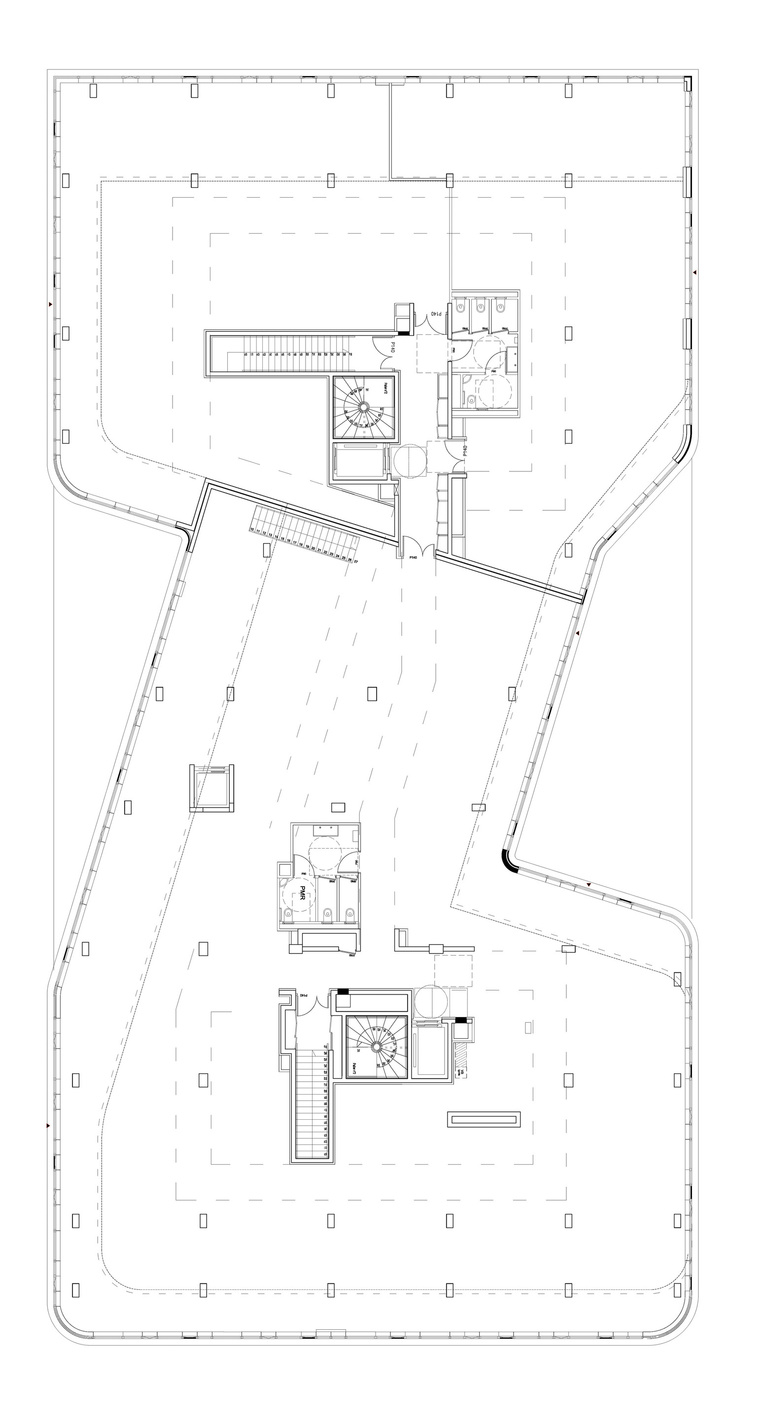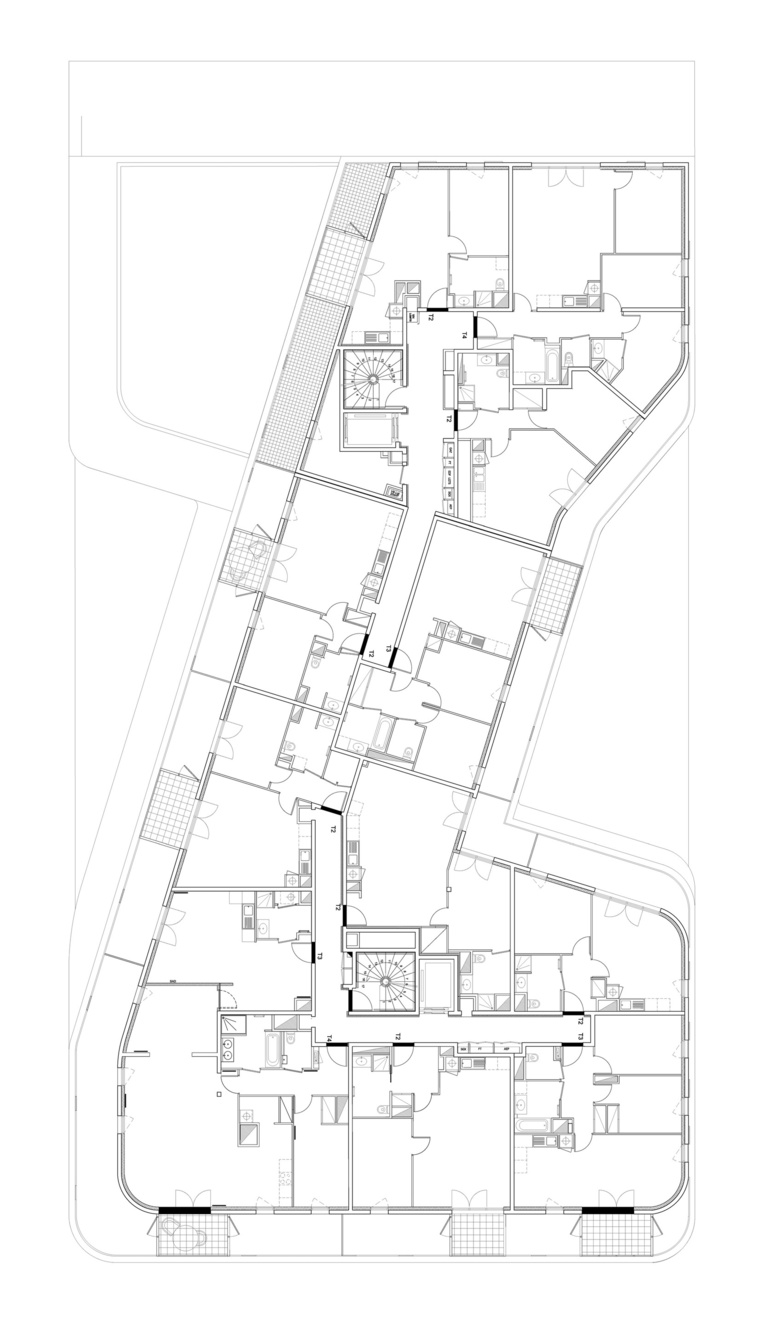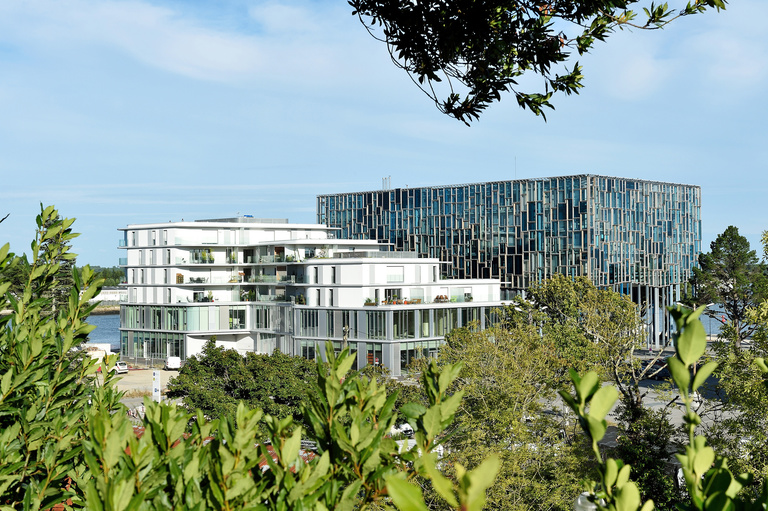
Construction of a building containing flats, offices and shops.
Development of the Péristyle site is strongly focussed on sustainable development, respectful both of the environment and of the residents.
Delivery :
2015
Project owner
Crédit Agricole Immobilier Résidentiel
Architects
Reichen et Robert & Associés
Construction architect: Fabien Coudriet
Project value
€6.2 M tax excluded
€1,380 tax excluded / m² / total living area
Comments on area and uses
5,000 m² net floor area
Distribution: 2,570 m² floor area, 38 housing units (3-level to 6-level)
2,300 m² total living area
1,200 m² useable area, offices (2 levels)
980 m² useable area, shops (ground floor)
1,475 m² car park, 38 spaces
Typology: 19 one-bedrooms - 10 two-bedrooms - 7 three-bedrooms - 2 four-bedrooms
Environmental certification (HQE)
BBC (low-energy building)
Perspectives
Kaupunki and Image-plus
