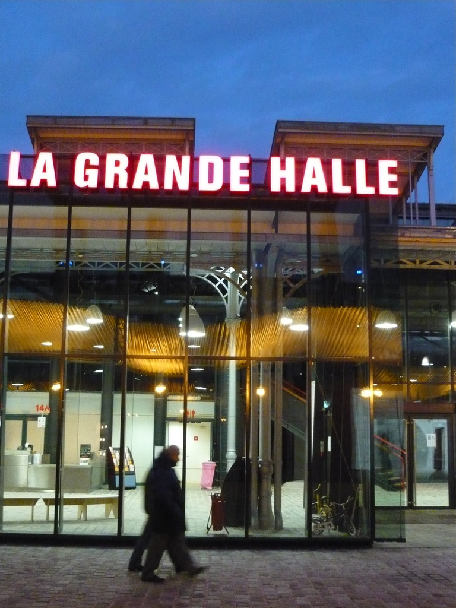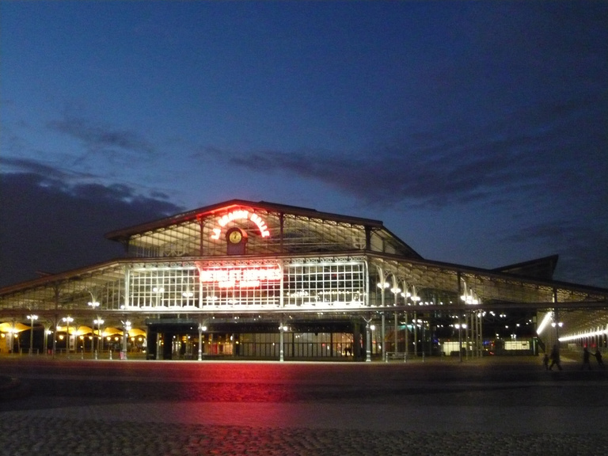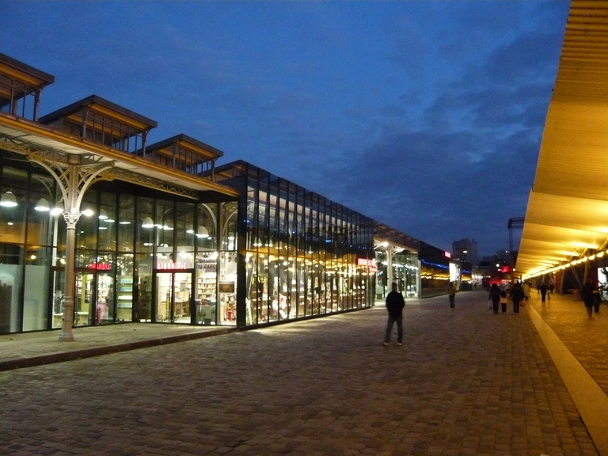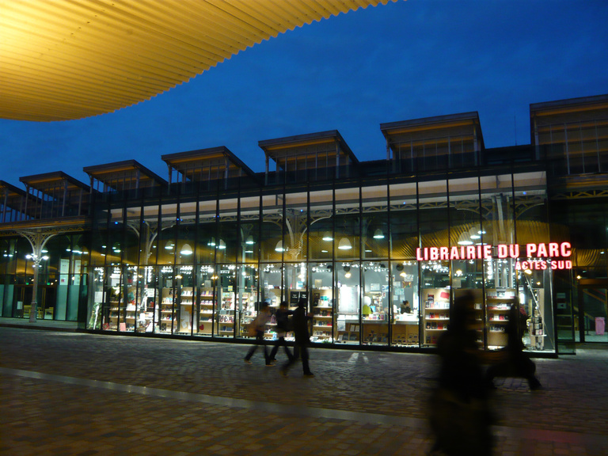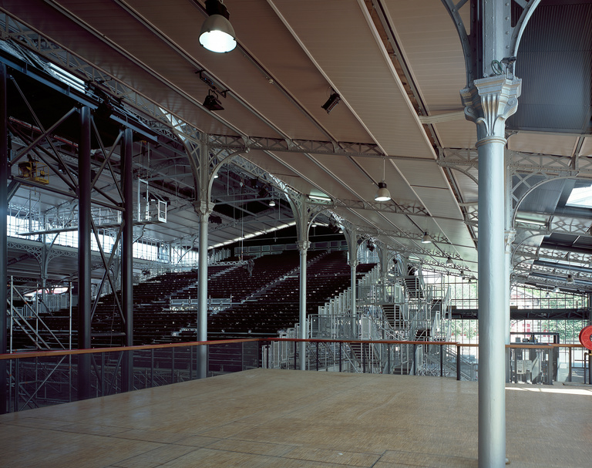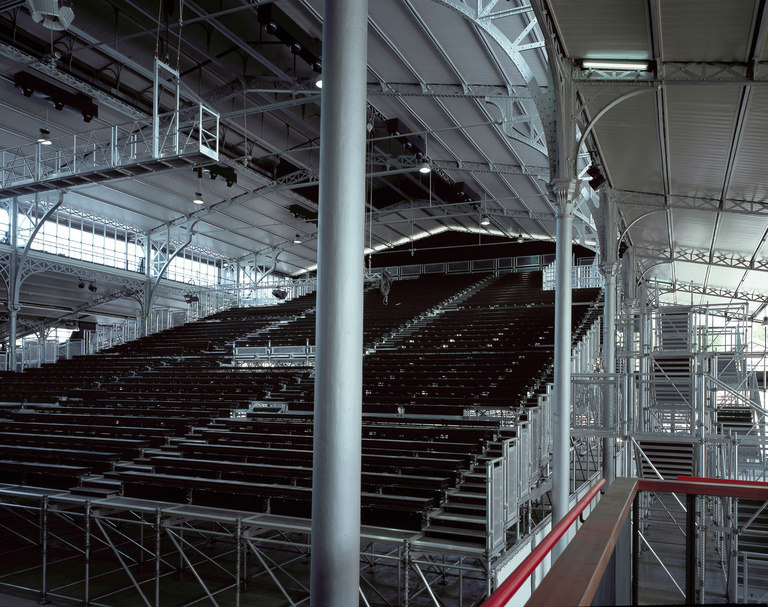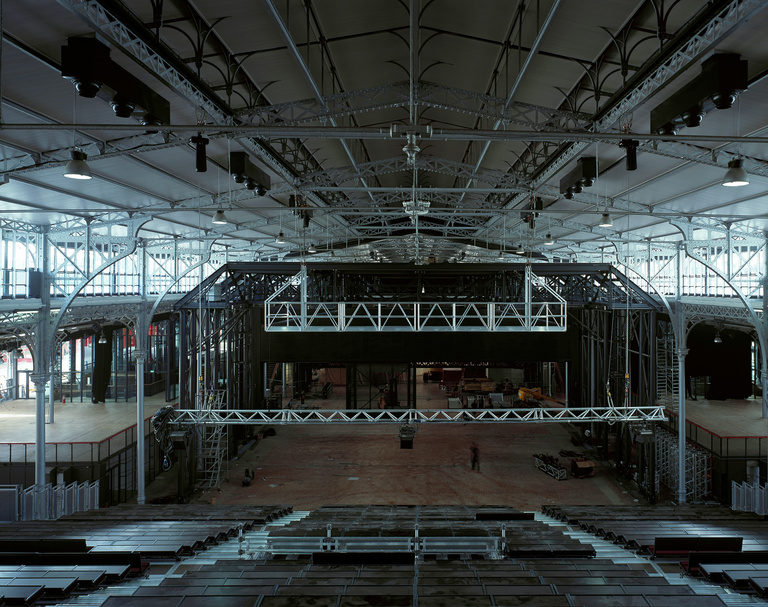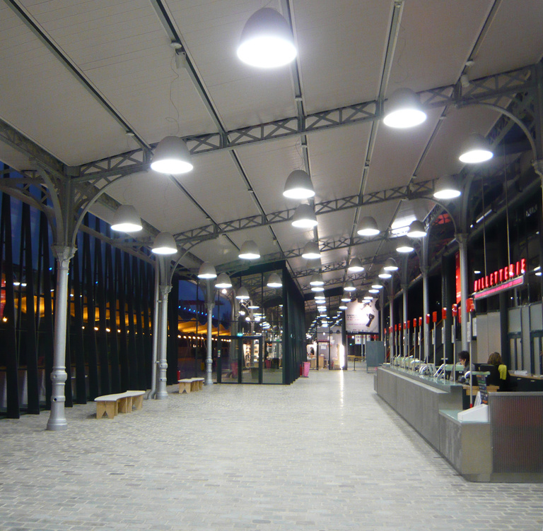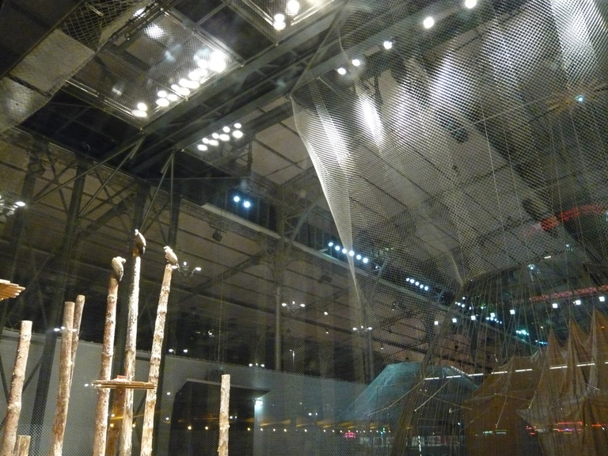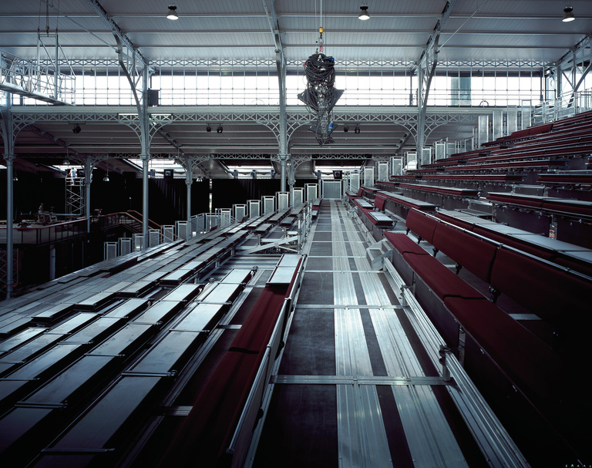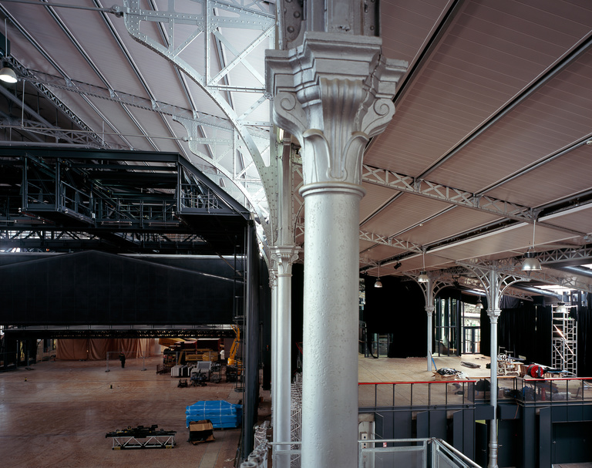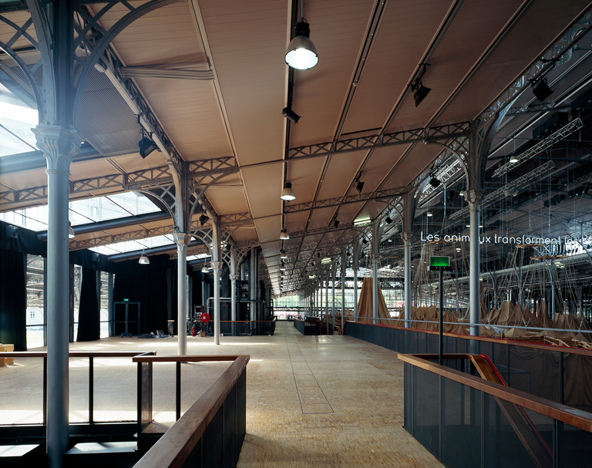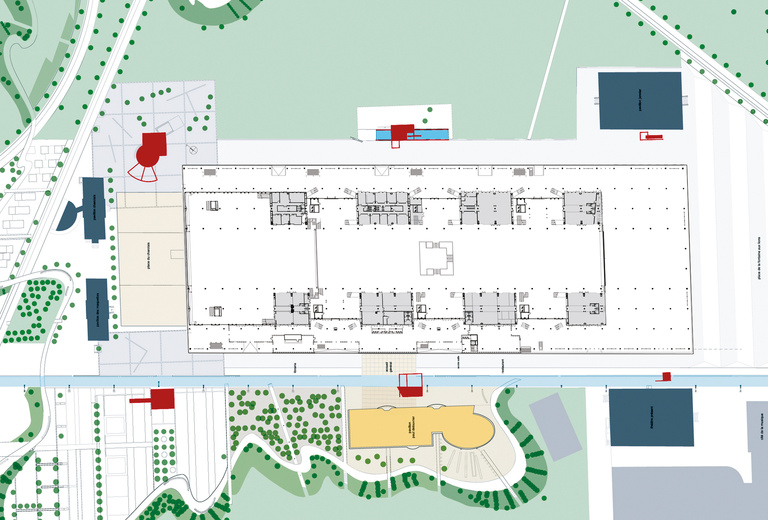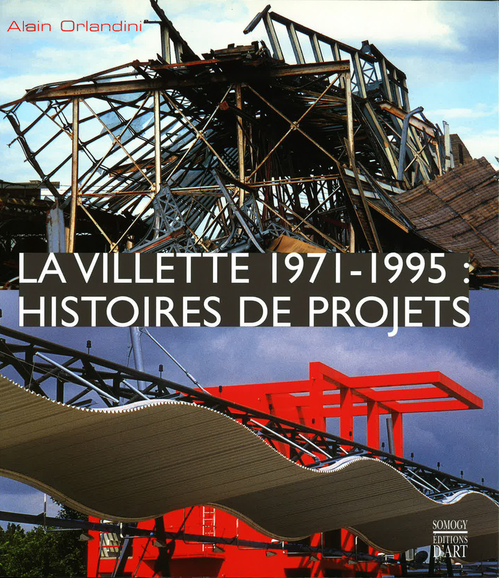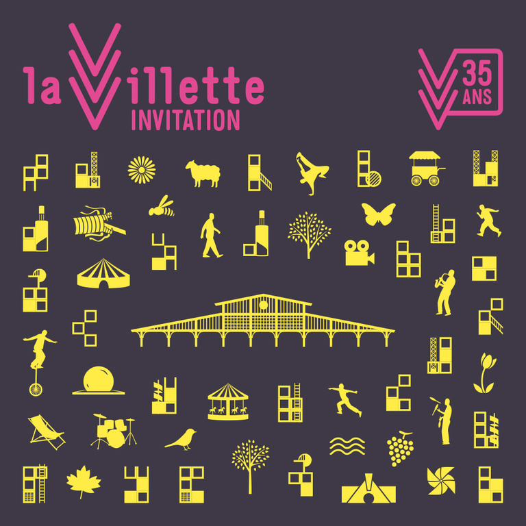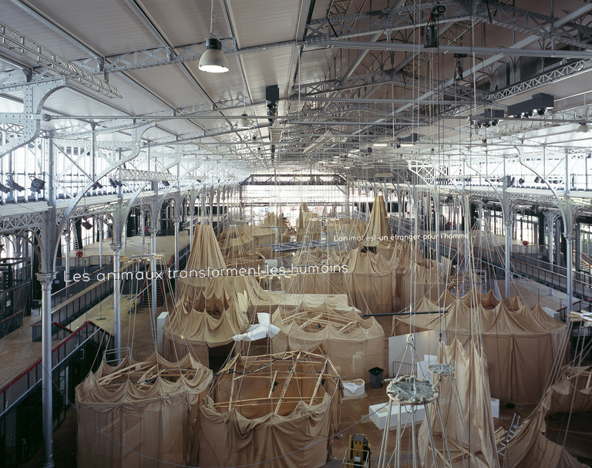
Since the invention of the Grande Halle as a multidisciplinary cultural tool, 20 years of intensive operation and evolution of scenographic techniques have gone by. The current restructuring involves the creation of a vast reception space accompanied by a bookstore and a restaurant on the west side, linked to the main avenue of the park. It also includes installation of technical catwalks in the roof structure with moveable gantries forming a modular technical network and renovation of all technical facilities and finishing work.
Delivery :
2007
Project Owner
Etablissement public du parc de la Grande Halle de la Villette
Project Supervision
Reichen et Robert & Associés
Scenography: Scène
Acoustics: Jean Paul Lamoureux
Technical Design Office, metal structure: Arcora
Technical Design Office, HVAC: Inex
Structural and high- and low-current electricity design office: Setec Bâtiment
Area
26,000 m² net floor area
Salle Boris Vian: 300 seats
Moveable bleachers with mobile scenographic bridge: 2,000 seats
Project value
€27 M tax excluded
Photographer
Jean Michel Landecy
