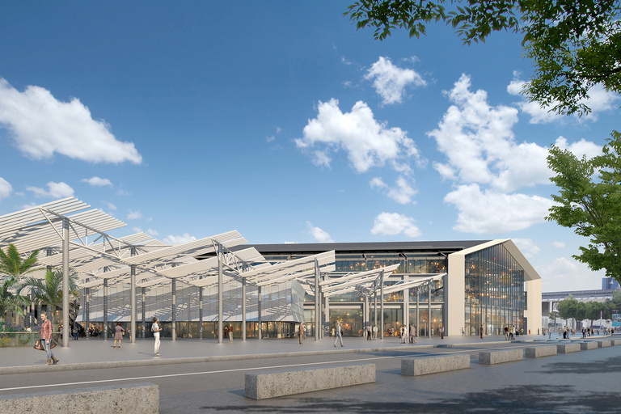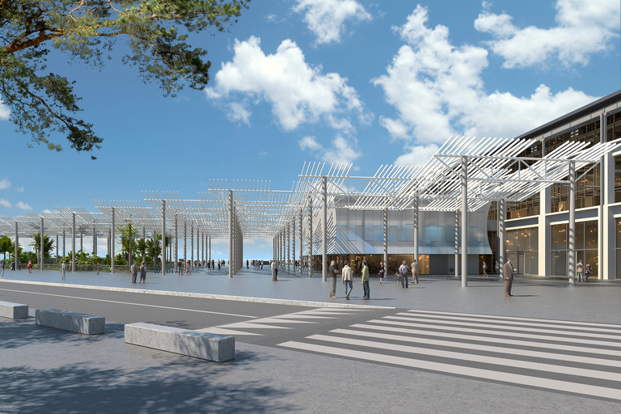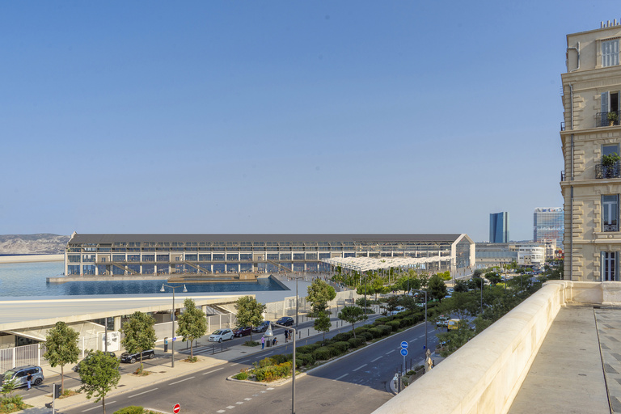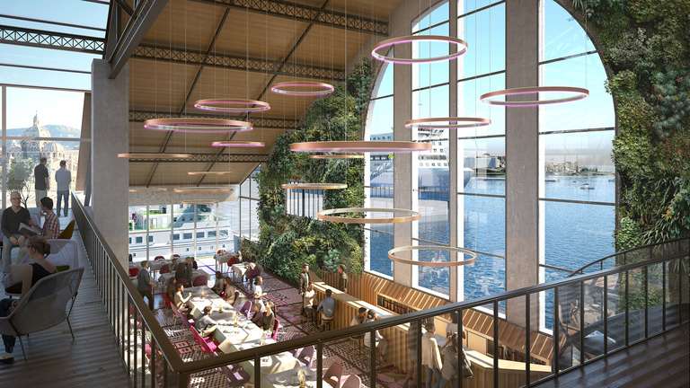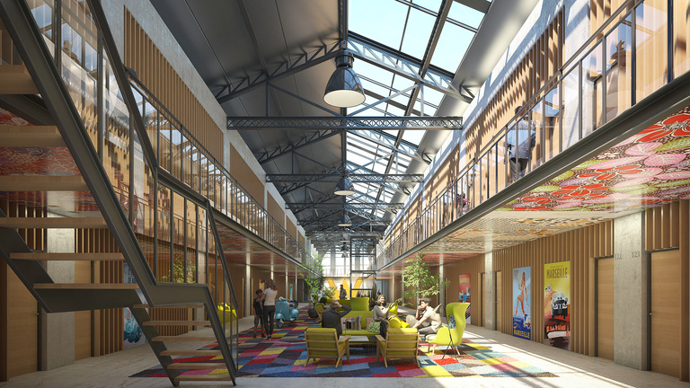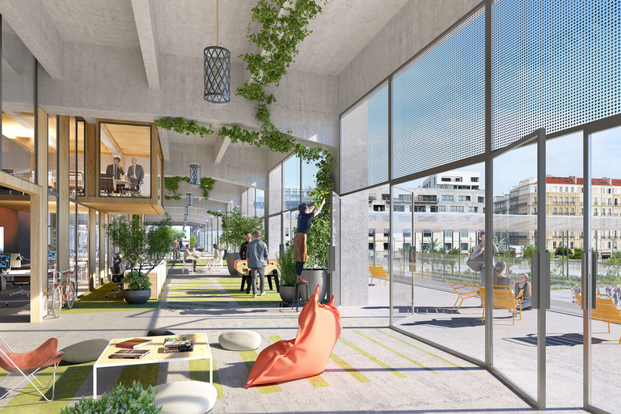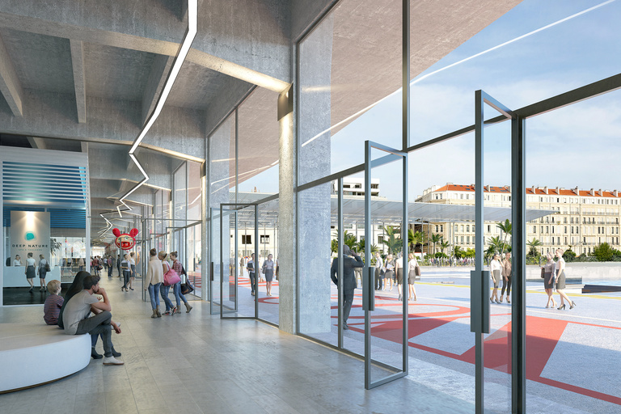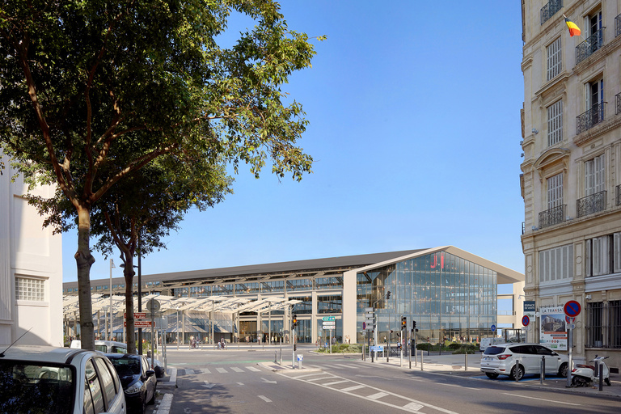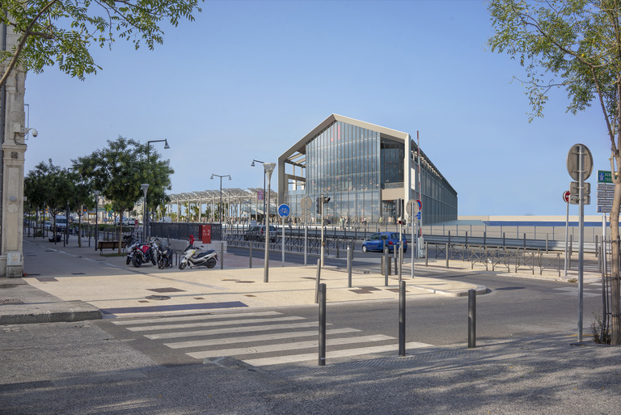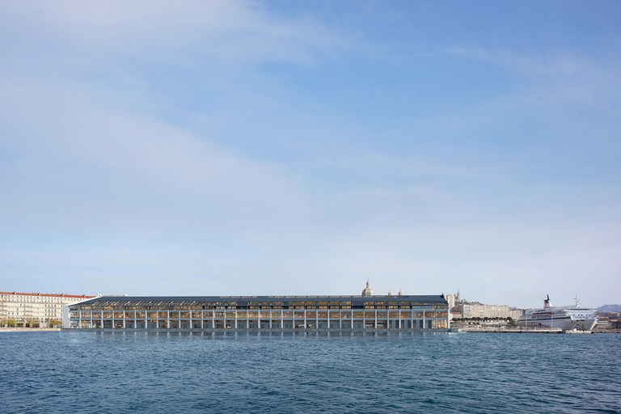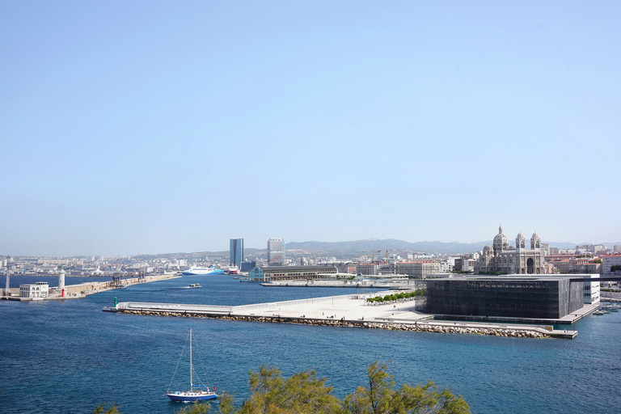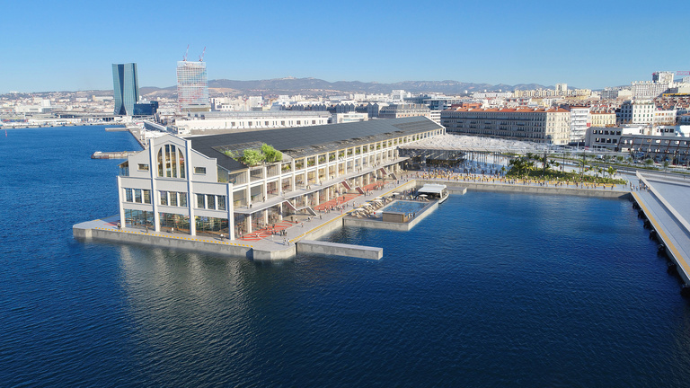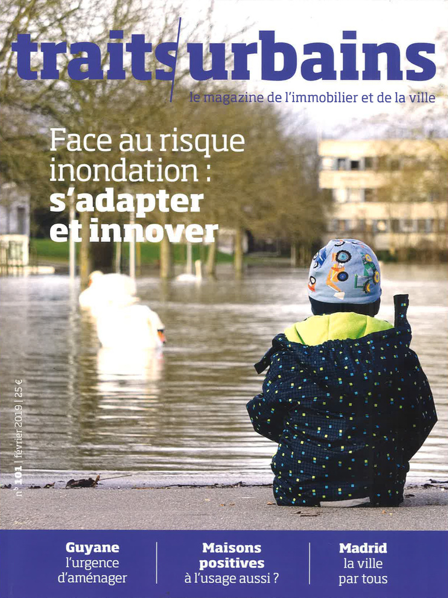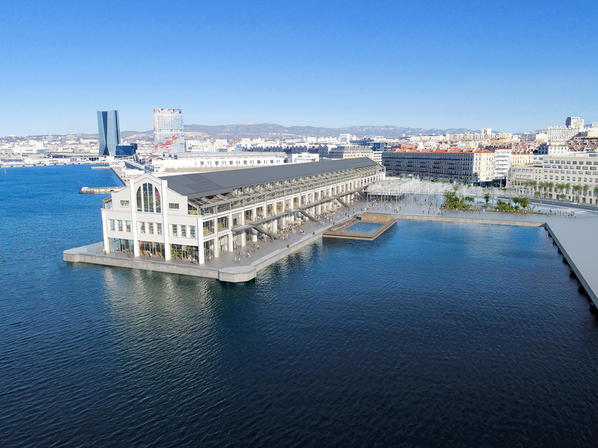
Redevelopment of Hangar J1 on the port of Marseille in the metropolitan centre
Tertiary, cultural, hotel and leisure spaces, services and shops.
Delivery :
2023
PROJECT OWNER
ADIM Provence
PROJECT SUPERVISION
Construction: VINCI Construction France / Travaux du Midi
Technical Design Office: EGIS
Investors: Caisse des Dépôts
AREAS
TOTAL 29,106 m²
TERTIARY:
Offices: 8,830 m²
Co-working: 2,035 m²
Training school: 630 m²
CULTURE:
Game Life Agora 2,080 m² - Parvis (Plaza) - Jardin du retour garden
HOTEL: W J1: 6,571 m²
LEISURE - ENTERTAINMENT - SPORT:
Spa: 735 m²
Aqua-playground: 725 m²
Fitness-aquagym: 625 m²
Leisure sport-play: 1,090 m²
Floating pool / Maritime shuttle
FOOD SERVICES:
Beach restaurant: 675 m²
Grand restaurant-lounge: 1,100 m²
Afterwork: 510 m²
Barcraft: 260 m²
Halles Gourmandes (food court): 820 m²
SERVICES AND SHOPS:
Concept stores: 1,370 m²
Crafts: 820 m²
Maritime concierge service: 70 m²
Mobility concierge service: 160 m²
CREDITS
Perspectives : Kaupunki
