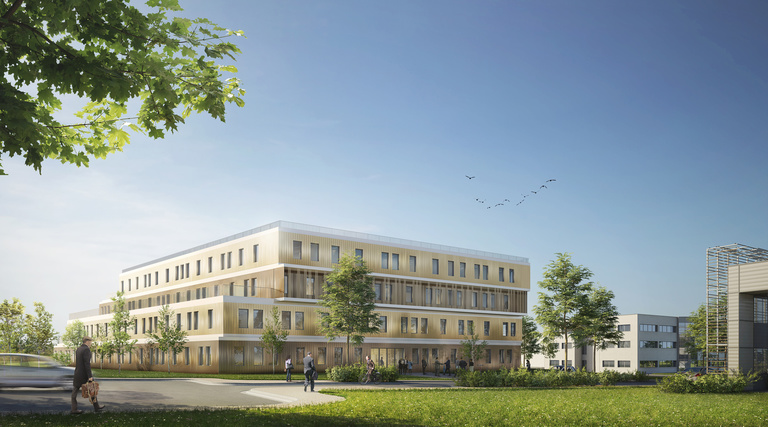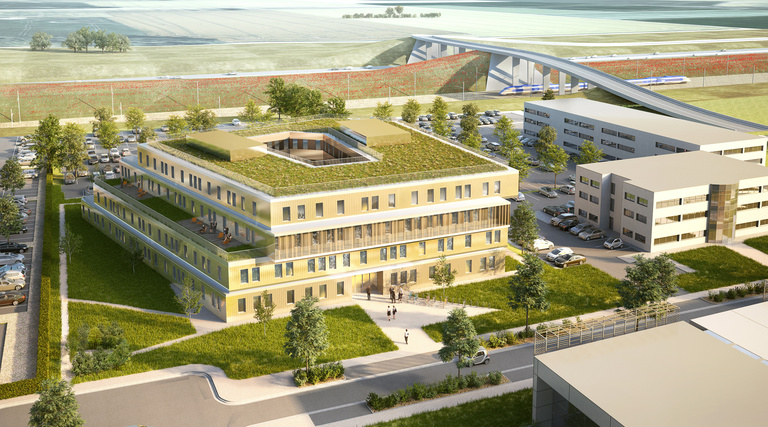
Construction of a three-storey office building. The building is in the shape of a pentagon built around an atrium covered by a shed.
Building delivered as unfurnished space.
Delivery :
2019
Complete project supervision commission
Project owners
MONTROYAL IMMOBILIER
Architects
Reichen et Robert & Associés
In association with - co-contractor(s):
Technical Design Office, all trades: BEA (PINGAT group)
Inspection bureau: QUALICONSULT
Health and safety: CSBTP
Fire Safety Systems - coordinator: BUREAU PREVENSSION
Supervising contractor: MECO
Comments on areas and uses:
Area: Site: 8,684 m²
Offices: 6,400 m² floor area
Car park: 231 spaces / 900 m²
BEPOS effinergie 2013 CERTIFICATION
Perspectives
Kaupunki
