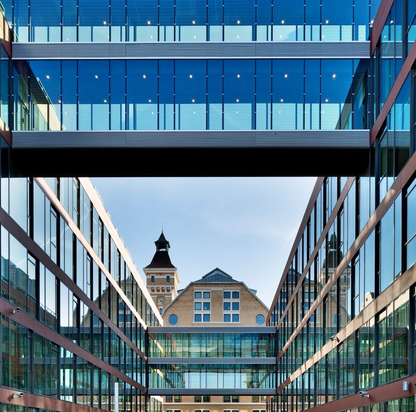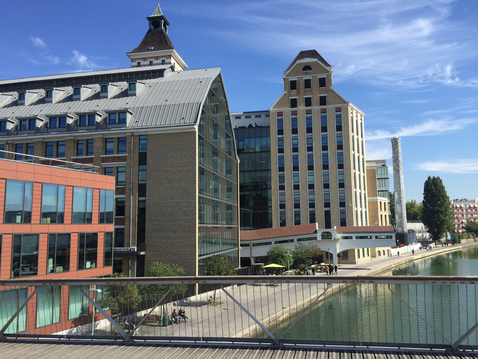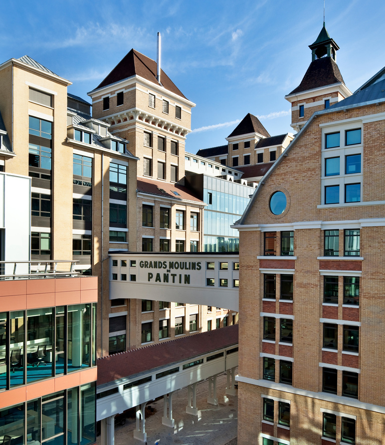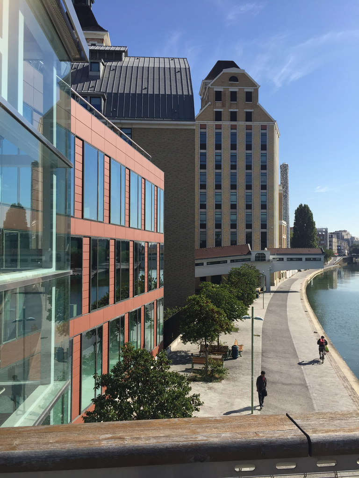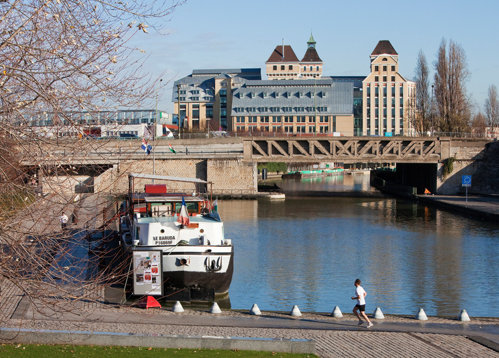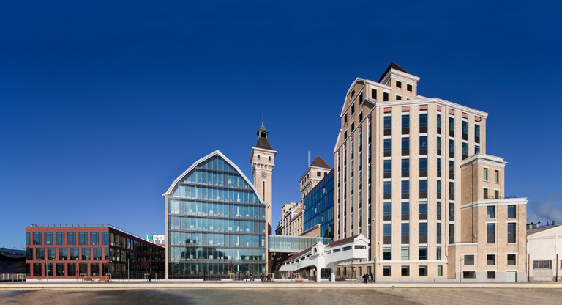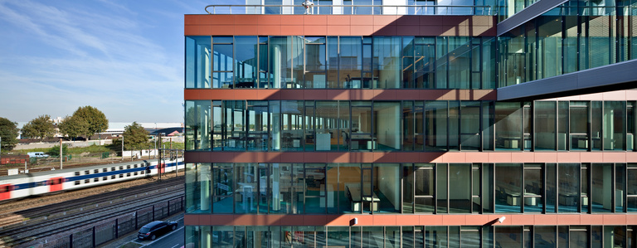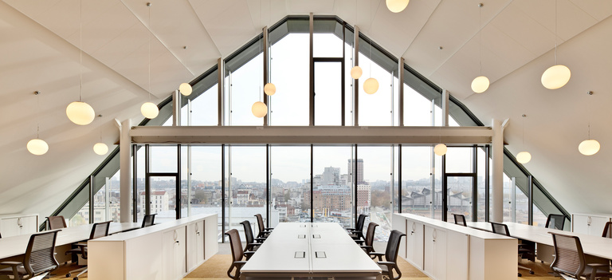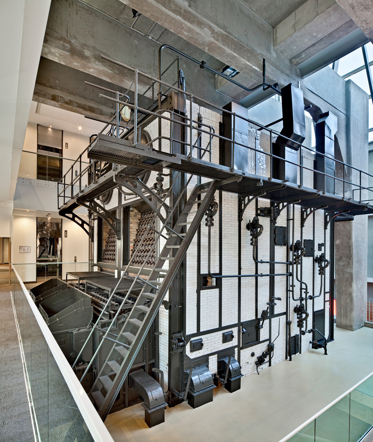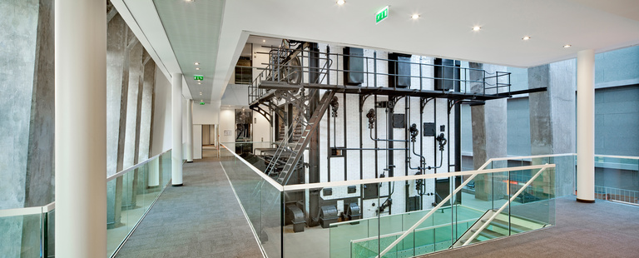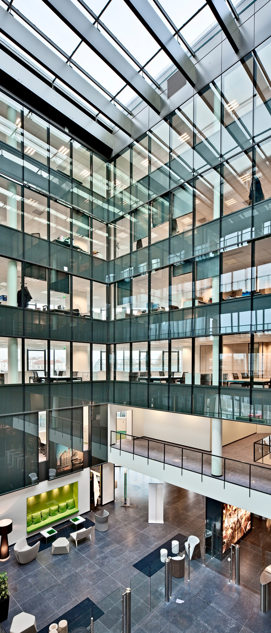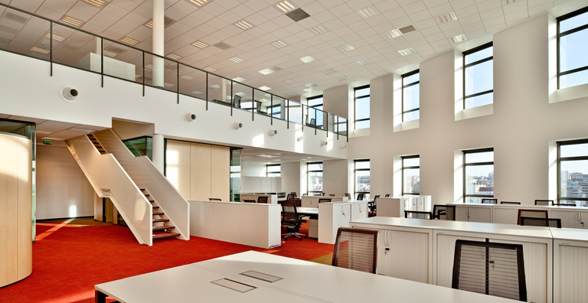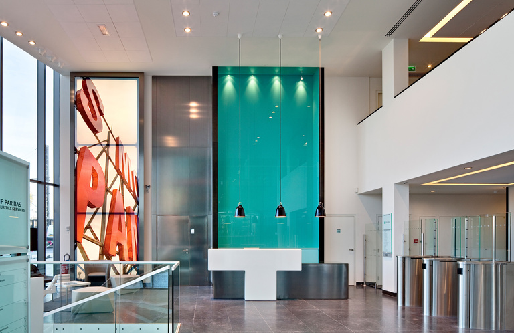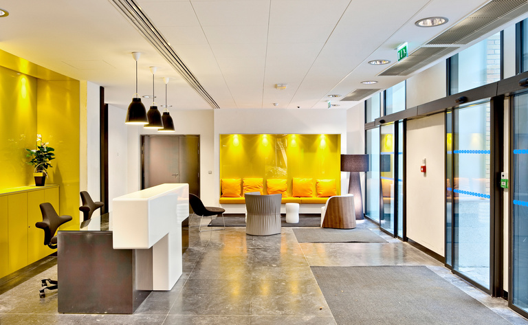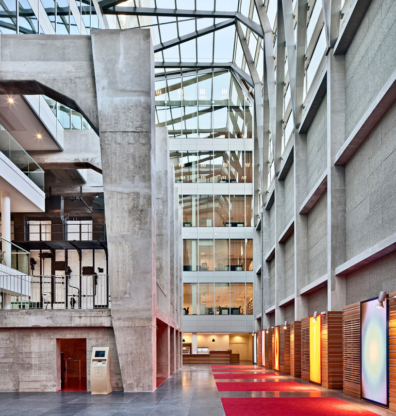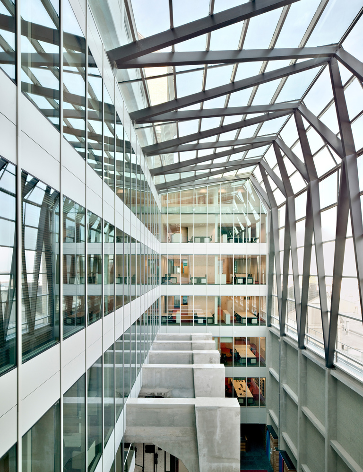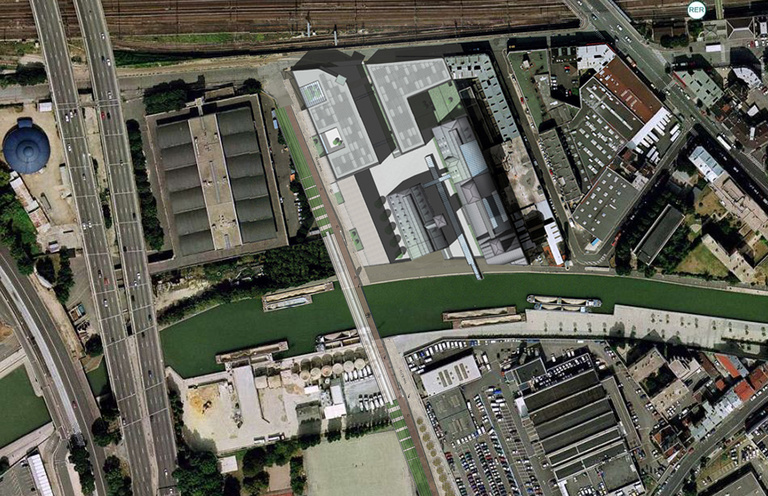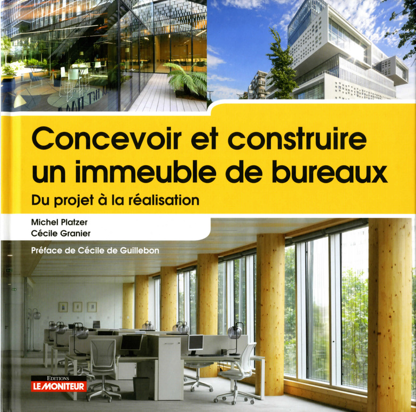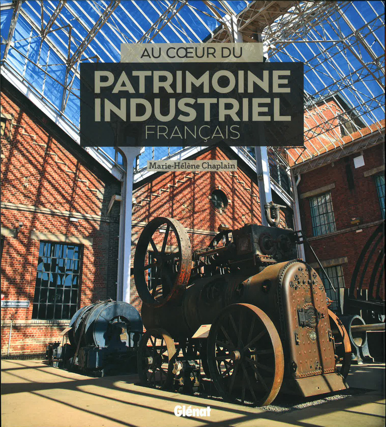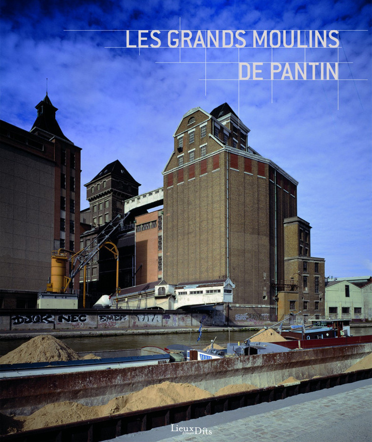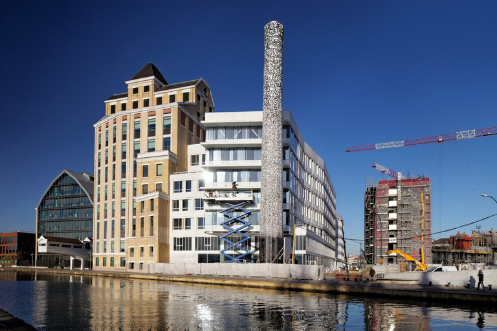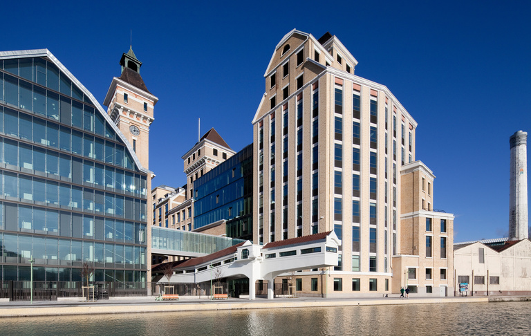
Restructuring and extension of the Grands Moulins de Pantin to create a non-residential complex.
Delivery :
2009
Complete commission
Winner of the Prix de l’Immobilier d’Entreprise, 2008.
Winner of the Concours des Plus Beaux Ouvrages de Construction Metallique (PBO), in the Other Constructions (including redevelopment) category, 2010
Project owners
SNC Les Grands Moulins De Pantin
BNP Paribas Immobilier
Supervising contractor
BNP Paribas Immobilier
Construction management: SCO/MCI
Architects
Reichen et Robert & Associés
Co-contractor(s)
Structure: Khrephren
Façade: Interface
Fluids: Ingerop
Food services: Restauration Conseil
Acoustics: Capri Acoustique
Glass façades: VP Green
Landscaping: SOL Paysage
Quantity surveyor and specifier: Delporte Aumond Laigneau
Inspection Bureau: bureau Veritas
Design office, scheduling, construction management and coordination: Etudes et Coordination
HQE: Iosis Conseil
Decorator: Didier Gomez
Area
50,000 m² net floor area
New buildings: 26,675 m² net floor area
Including West Building: 12,464 m²
East Building: 10,512 m²
Canal Building: 3,699 m²
Large mill building: 15,124 m²
Small mill building: 7,861 m²
Conveyor Bridge: 313 m²
Project value
€115 M tax excluded
Environmental certification (HQE):
NF Tertiary Buildings - HQE process
Photographer
©Luc Boegly
