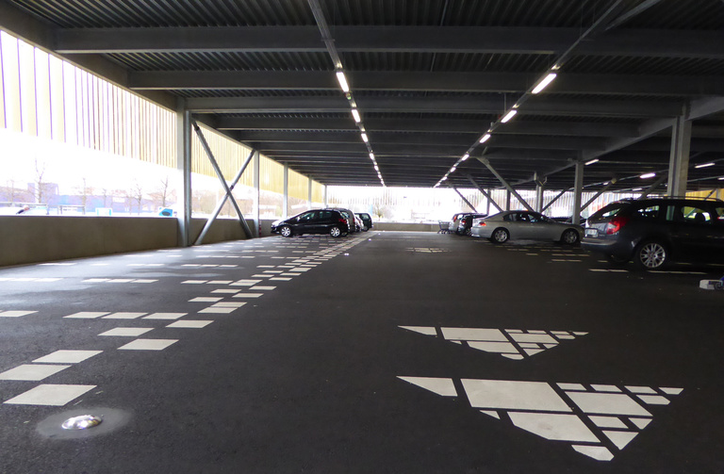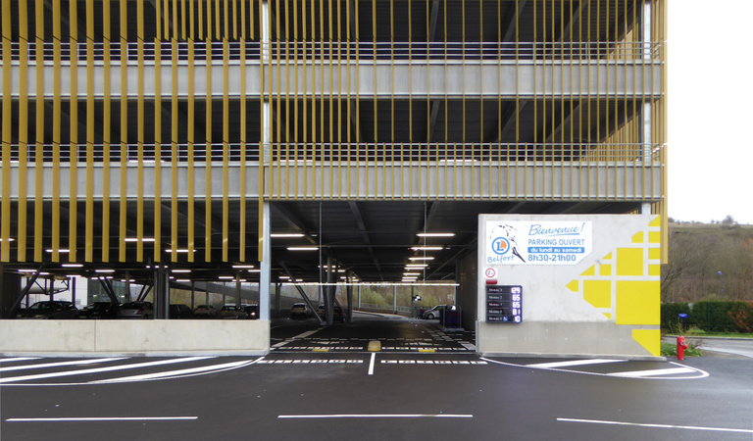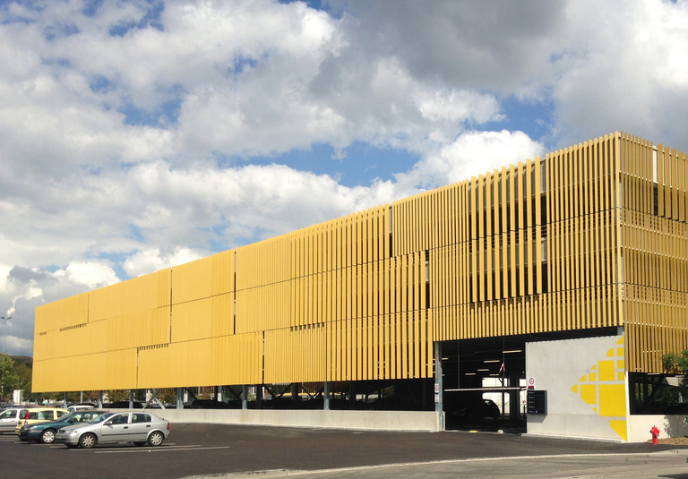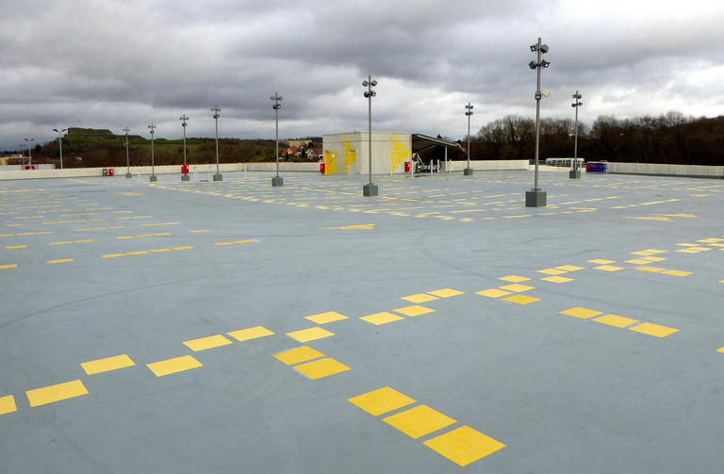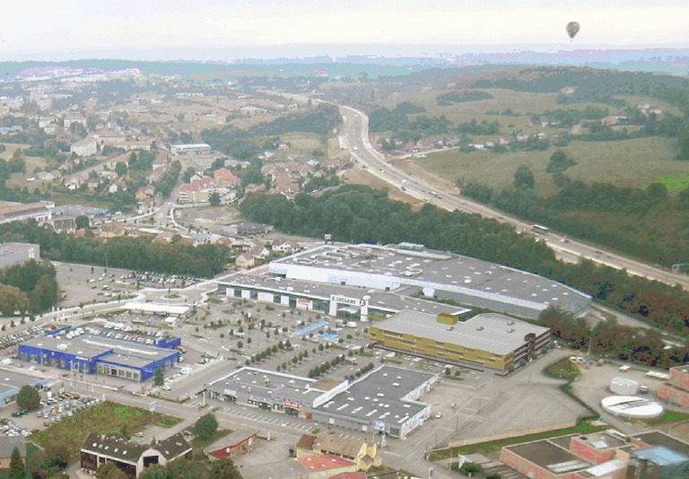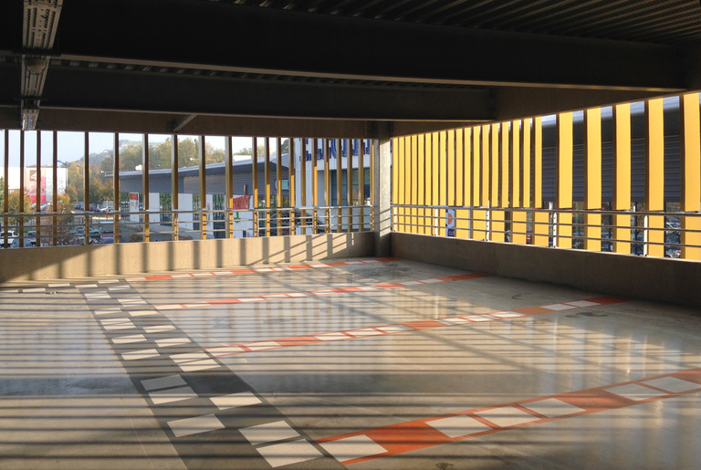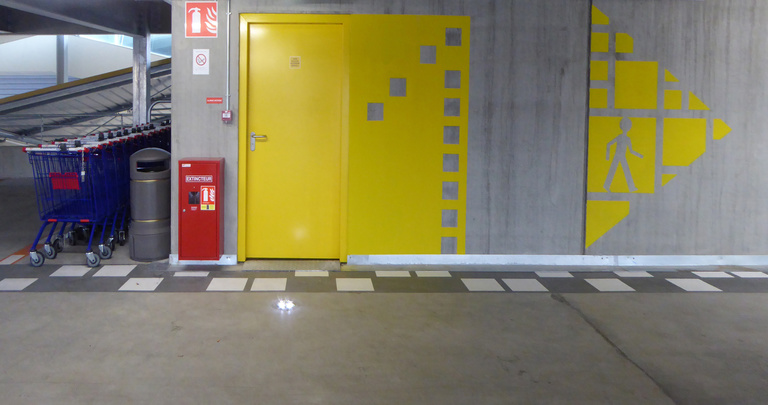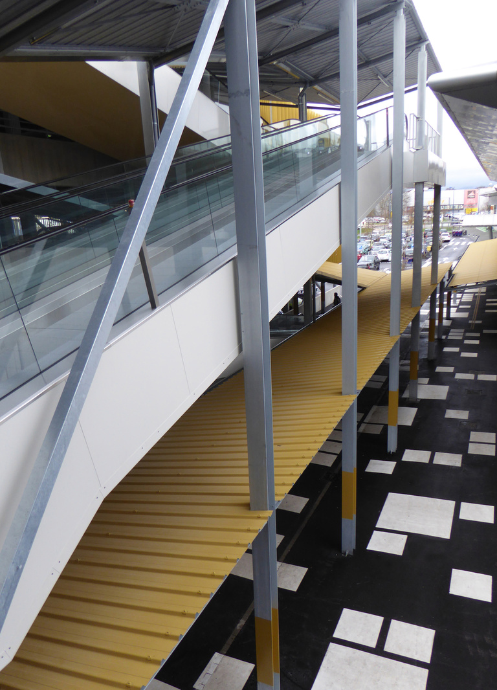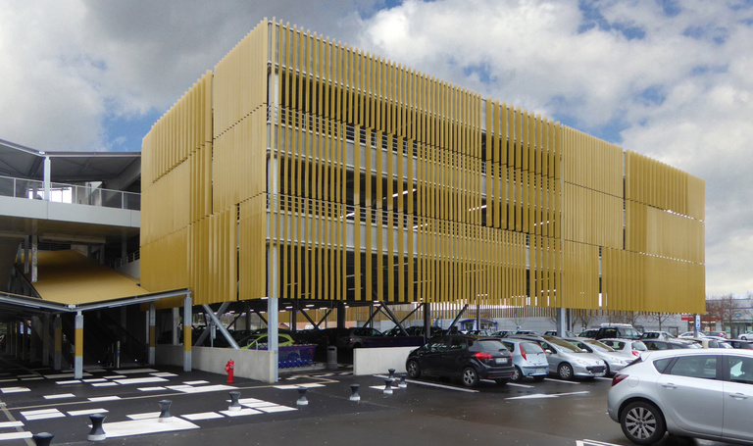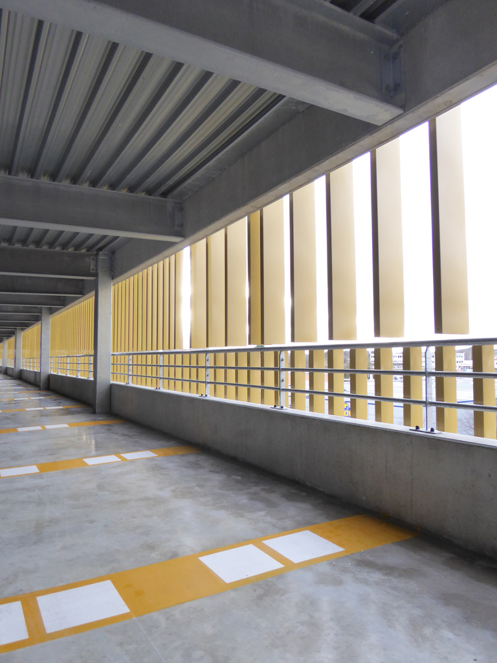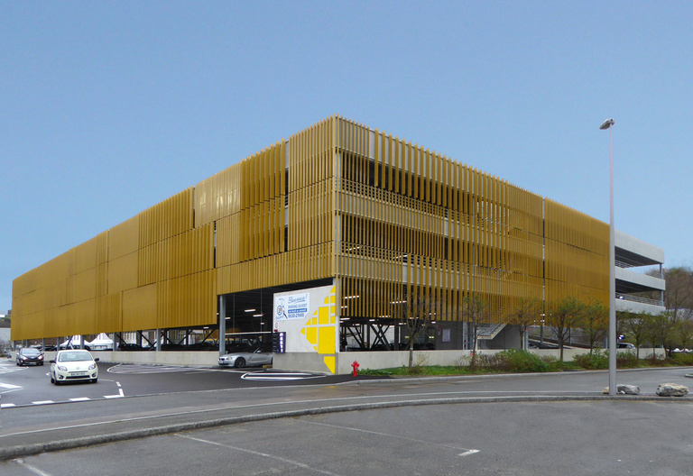
Construction of a three-storey car park and a connecting gallery between the shopping centre and the car park.
Delivery :
2015
Complete commission
Project Owner
BELDIS
Project Supervision
Reichen et Robert & Associés, lead architect
Economist: Santini
Electrical design office: Enebat
Inspection bureau: Alpes Contrôles
Area
Site area: 50,291 m²
12,997 m² overall surface area
522 spaces, including 391 public spaces and 131 for shopping-centre staff
