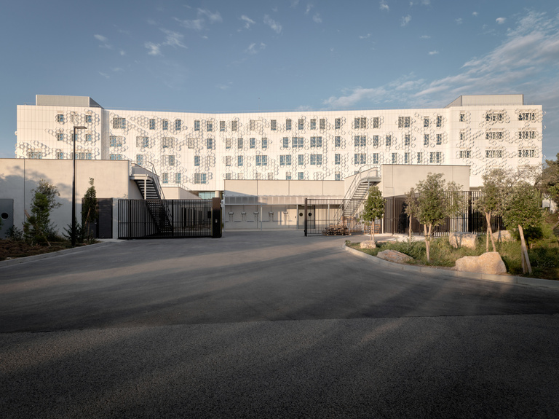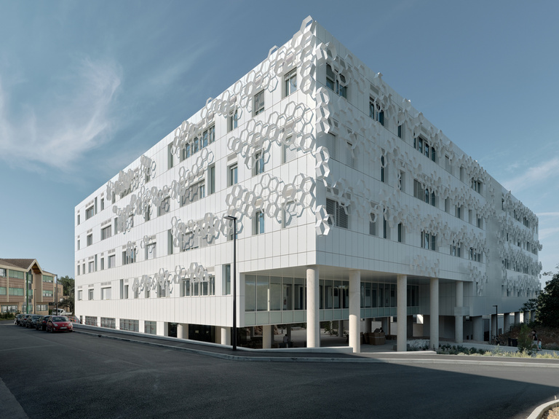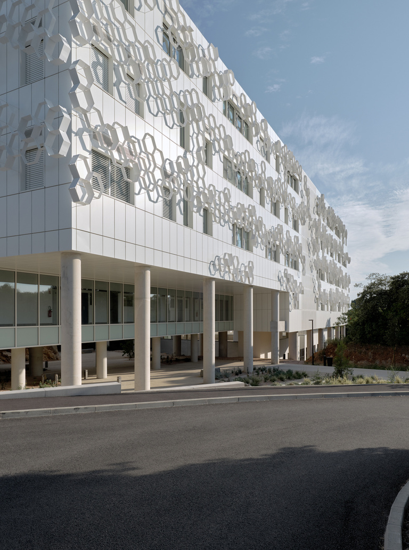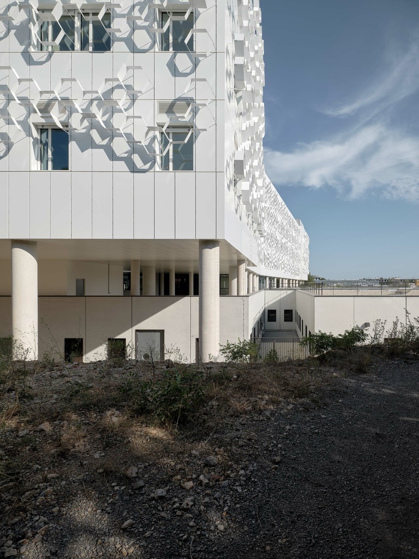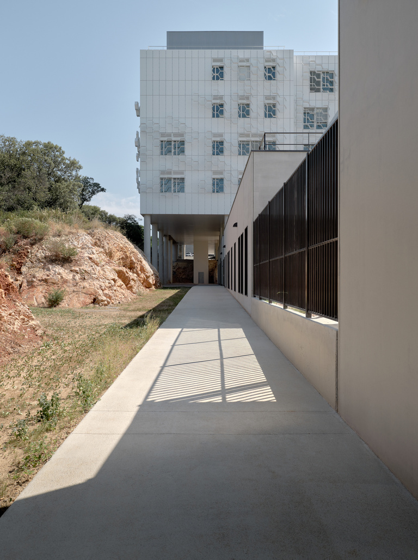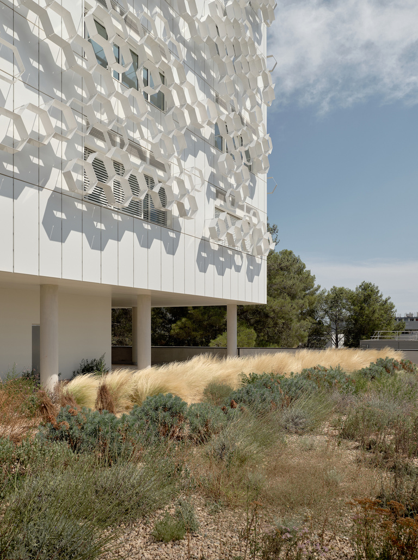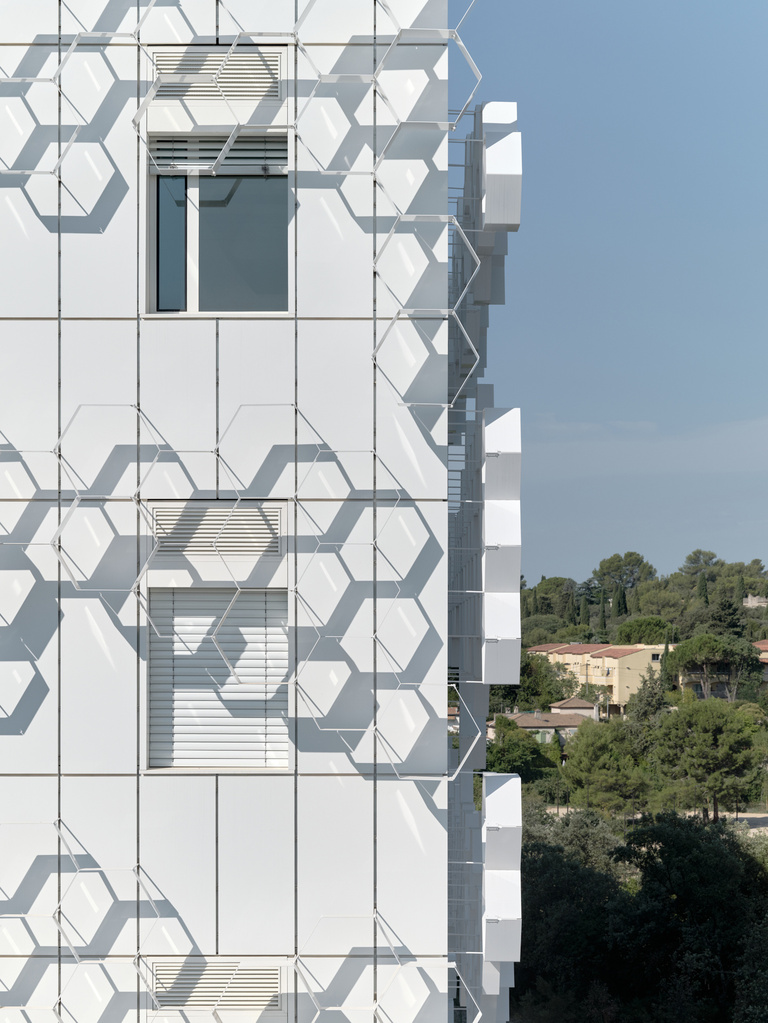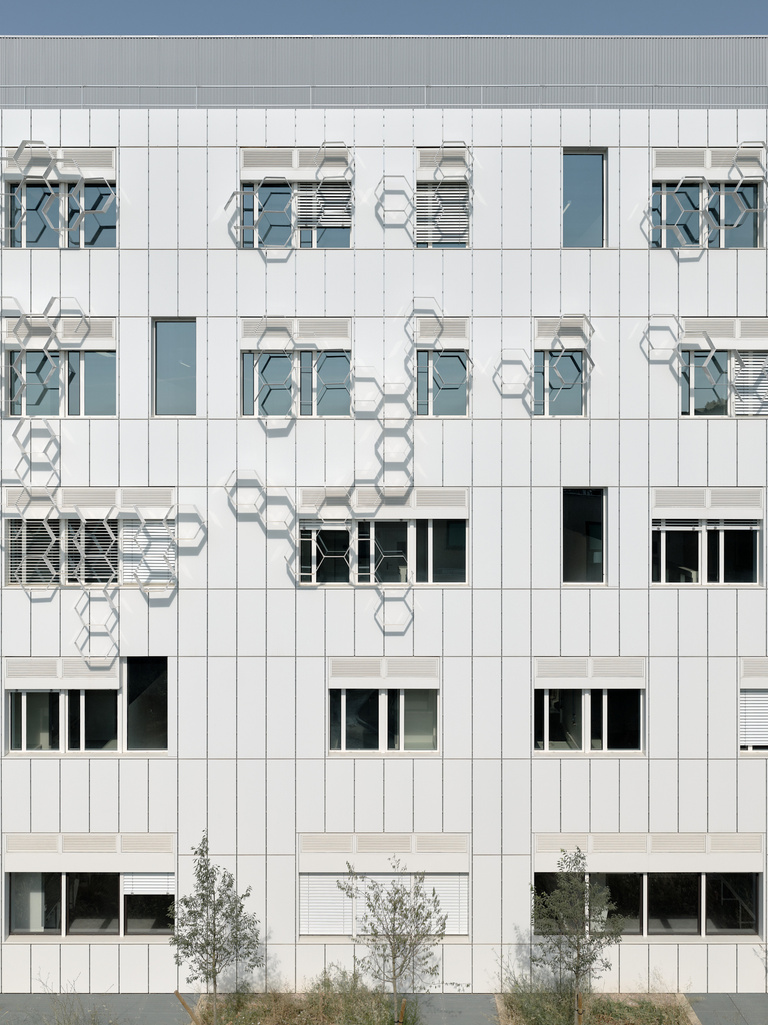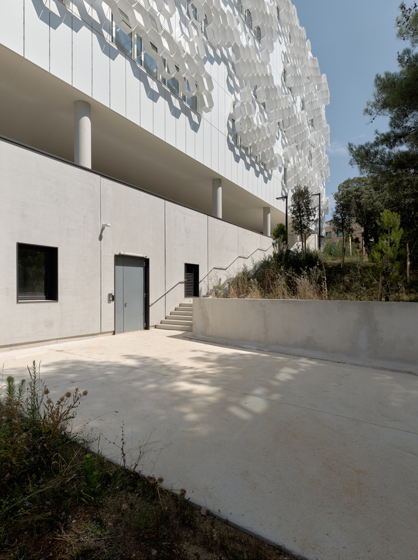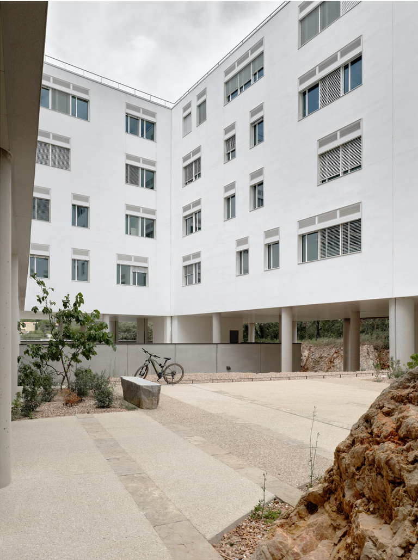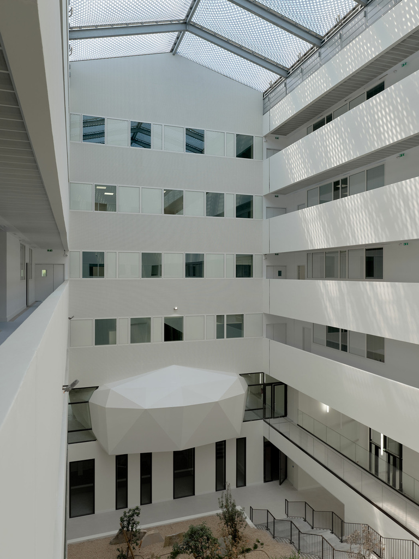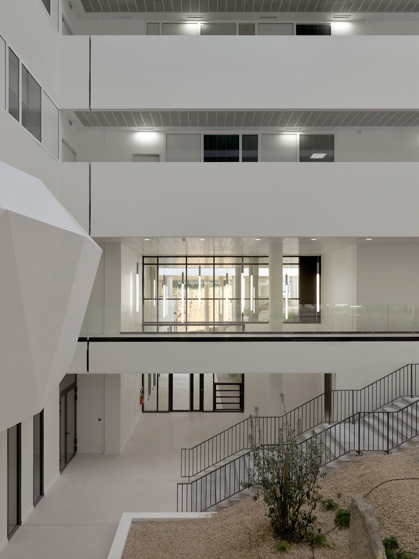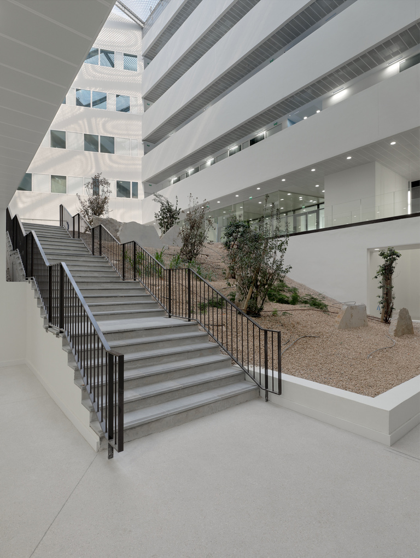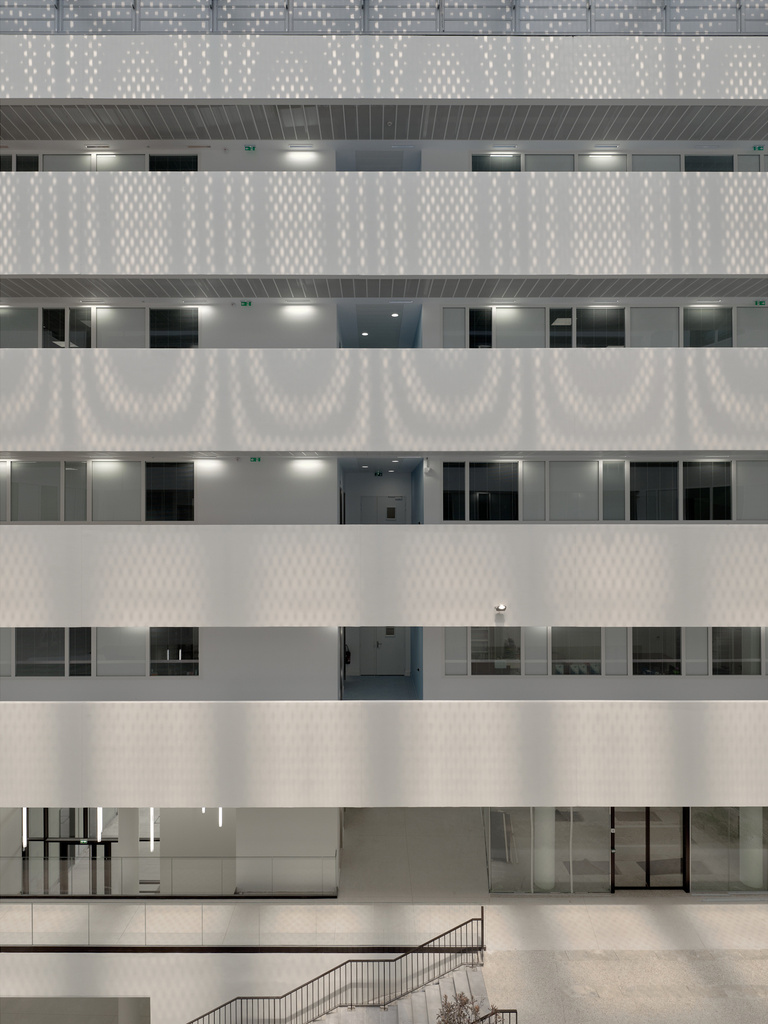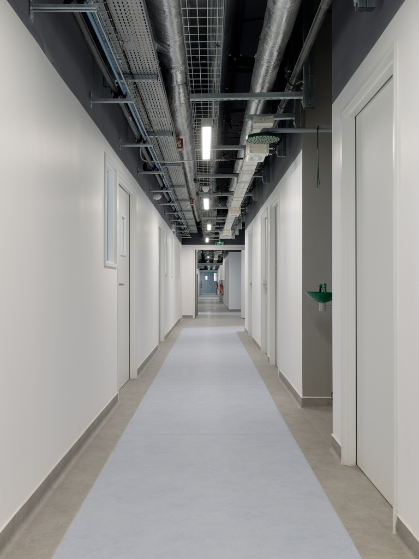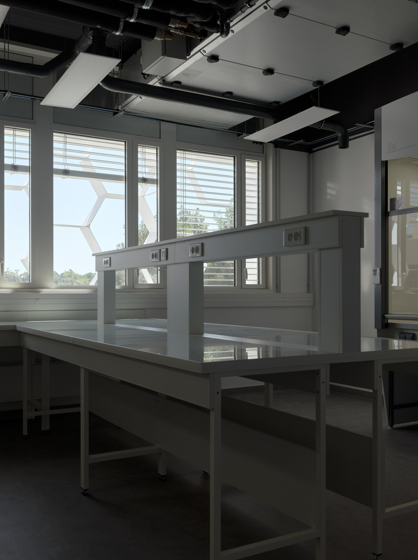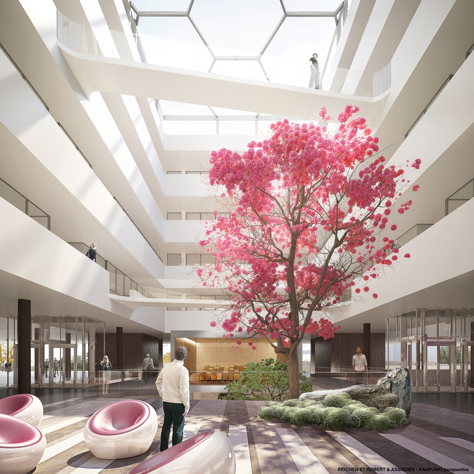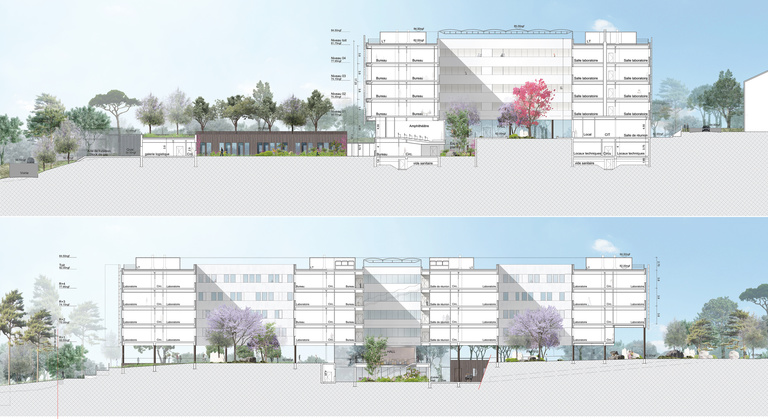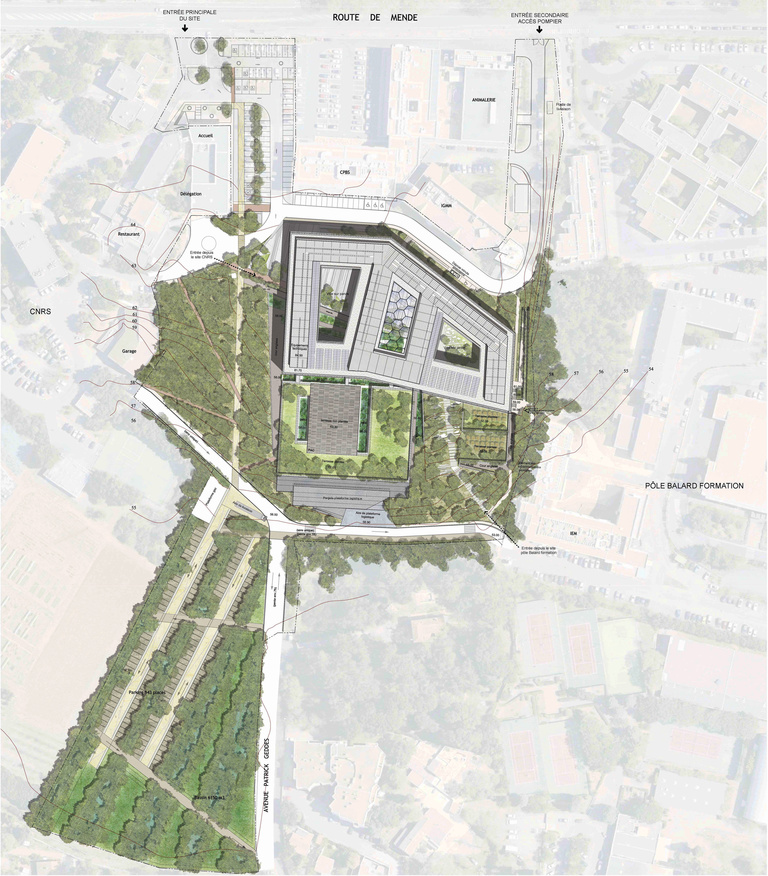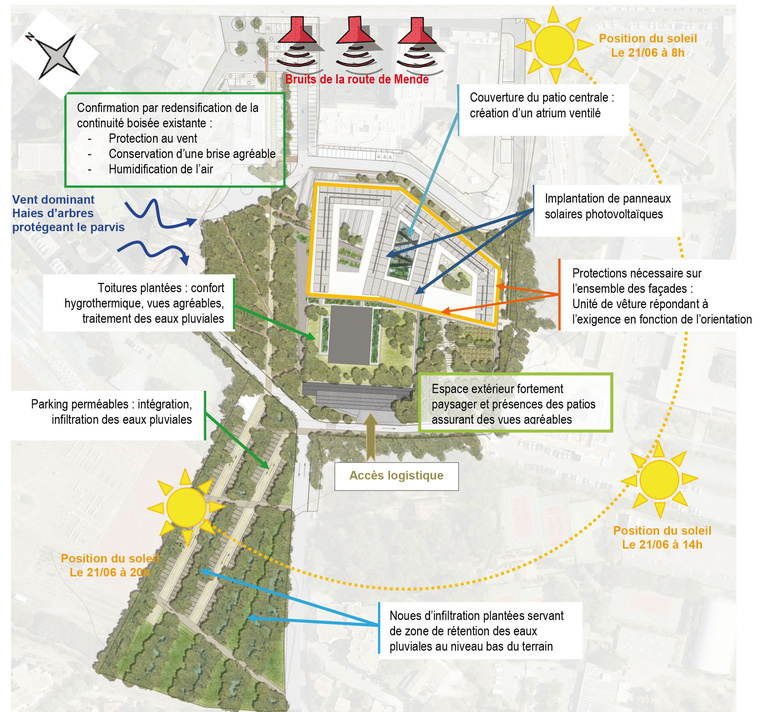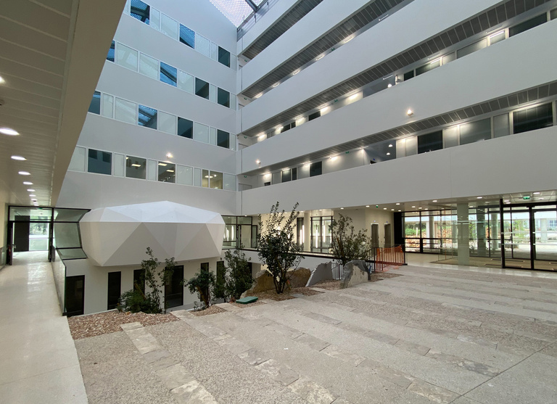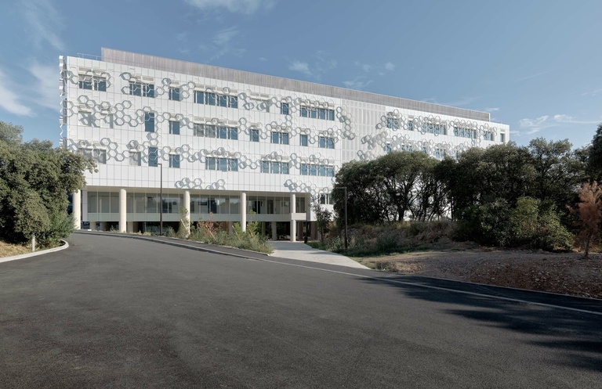
Construction and outfitting of the Pôle Chimie Balard – Recherche, including the facilities of the IBMM and ICGM teams, a progress space and a chemolibrary.
Façade treatments and interior and site work conform to the urban, architectural, landscape and environmental guidelines of the PRES-UMSF (University of Montpellier).
Delivery :
2022
Commission for project supervision, design and architectural conformity
Project owner
C.N.R.S
Assistant to the project owner
SECA engineering
Project Supervision
Reichen et Robert & Associés, agent
Landscaping: Atelier Format Paysage
Structural and fluids technical design, construction economics, fire safety systems: Grontmij
Technical Design Office, HQE: OASIIS
Acoustician: CIAL
Area
Firm tranche: 22,096 m² net floor area
Construction of facilities for the IBMM and ICGM teams
Conditional tranche 1: 1,100 m² net floor area
Conditional tranche 2: 322 m² net floor area
Construction of a progress space and a chemolibrary
Conditional tranche 3: Complementary façade treatment and site work
in conformity with urban, architectural,
landscape and environmental guidelines
Environmental certification:
Thermal regulation minimum RT 2012,
HQE process, Target 4 high performance.
Area
CNRS plot: 113,558 m²
Firm tranche: 22,096 m² net floor area
Conditional tranche 1: 1,100 m² net floor area
Conditional tranche 2: 322 m² net floor area
Environmental certification
Thermal regulation minimum RT 2012, HQE process, Target 4 high performance.
Perspectives
Kaupunki
