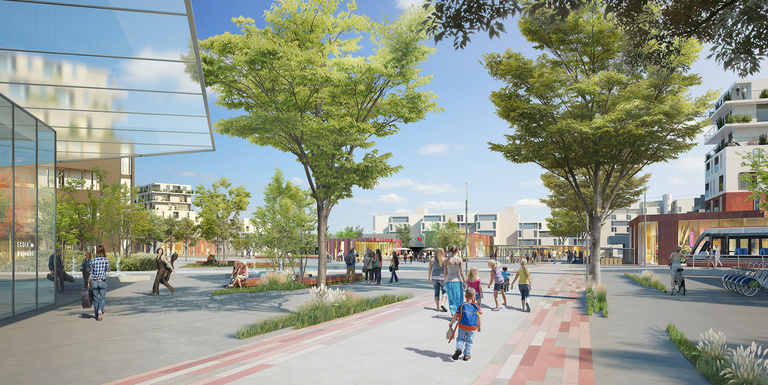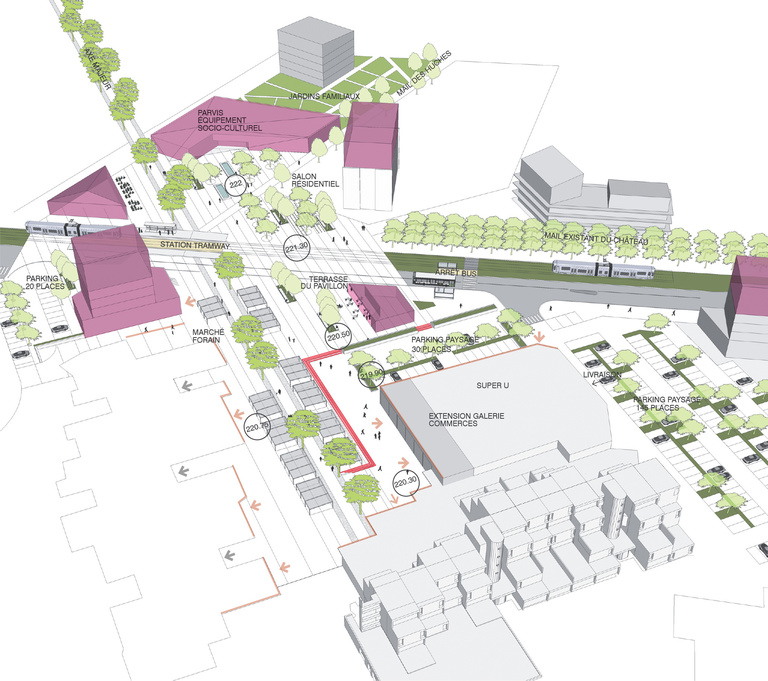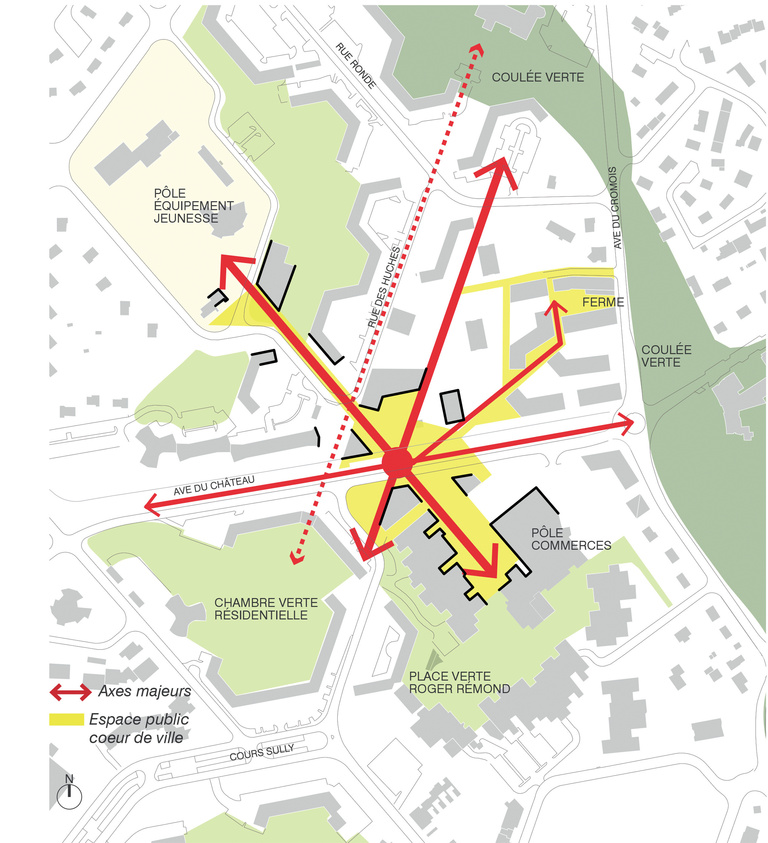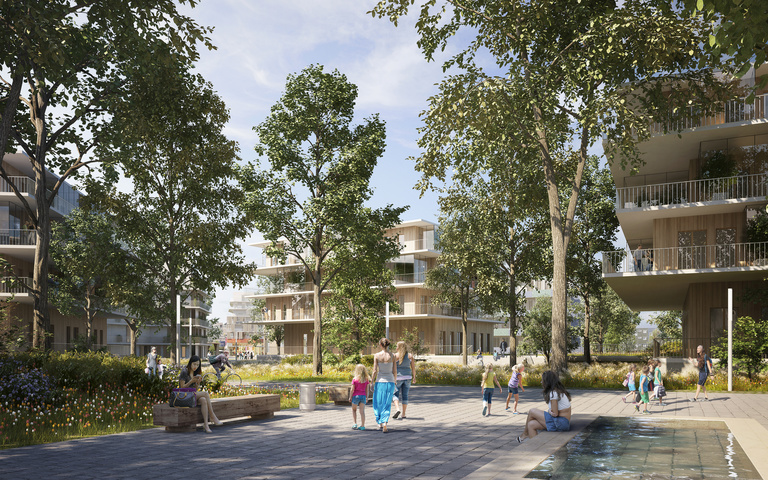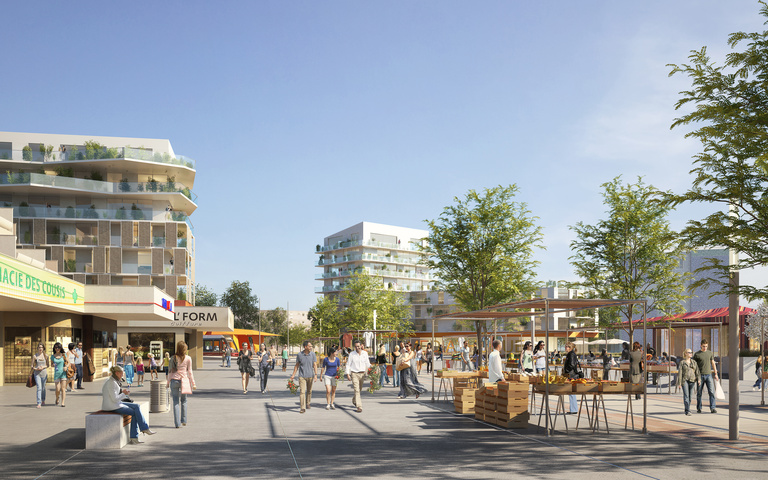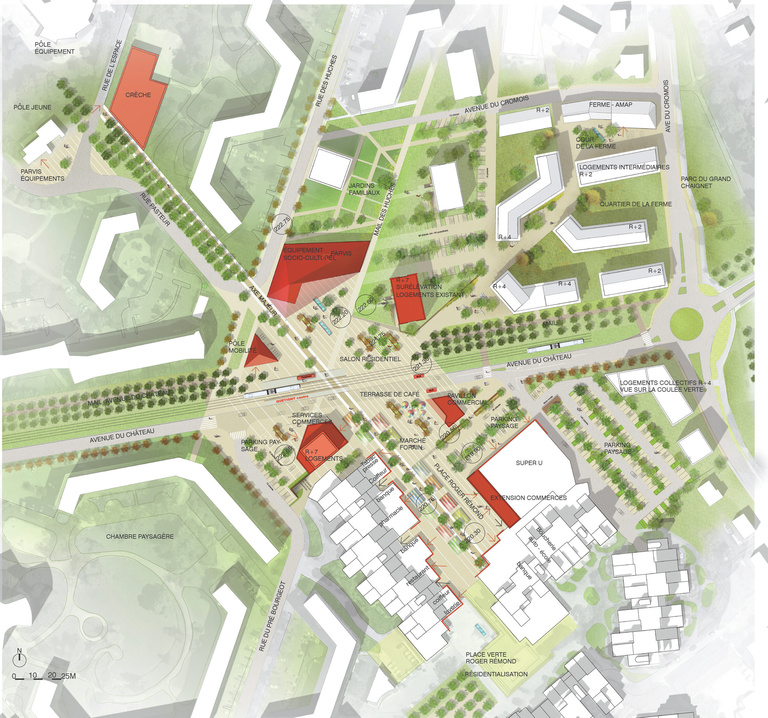
The study's purpose is to rediscover the Quetigny town centre's function as urban attractor in the service of a residential system. The aim is to intensify the site without altering its qualities, and in particular the structure of the residential chambres vertes (”green rooms”) characteristic of its original design, and build a new urban identity around the tramway line that fits into the chain of places connected by the tramway.
The square in the town centre will take on the radiating form of a “dial” that organises the roadways leading to the different districts. Each urban space and building will integrate an environmental approach in order to place quality and exterior comfort at the heart of the project.
Delivery :
2021
Urban-design and public spaces project supervision
Complete operational commission up to tender issue
Commission for assistance to project owner during building phase
Guide plan: 2016
Project Owner
SPLAAD - Société Publique Locale “Aménagement de l'Agglomeration Dijonnaise”
Project Supervision
Reichen et Robert & Associés
Landscaping: JDM paysages
Technical Design Office: INGEROP
Technical Design Office, HQE: TRANSOLAR
Area
Area of design study: 13.5 ha
Perimeter of new square: 1.5 ha | Perimeter of reorganised car park: 0.45 ha
Perimeter of ZAC (mixed development zone): 7.7 ha
Type of construction:
Overall: 21,550 m² floor area
Crèche: 1,700 m² floor area
Facilities: 3,300 m² floor area
Shops: 1,400 m² floor area
260 housing units: 17,000 m² floor area
Perspectives
Kaupunki
