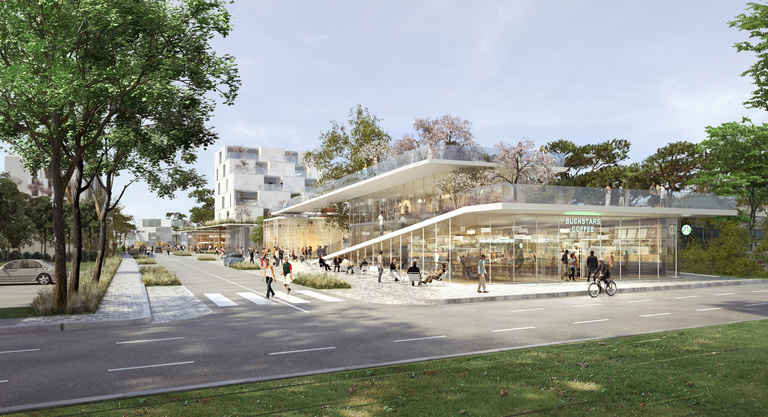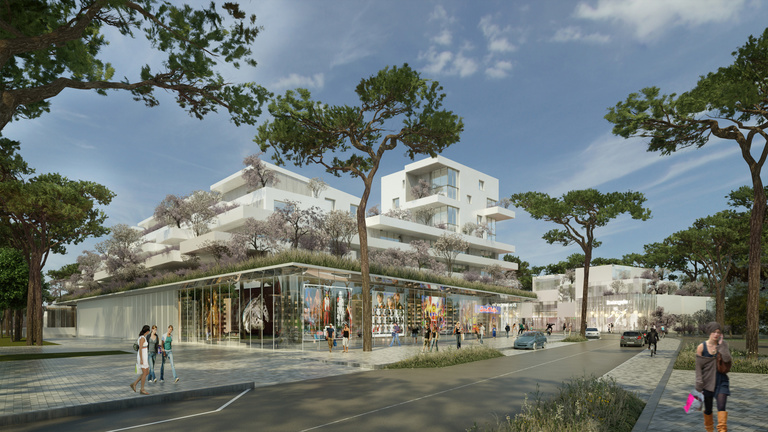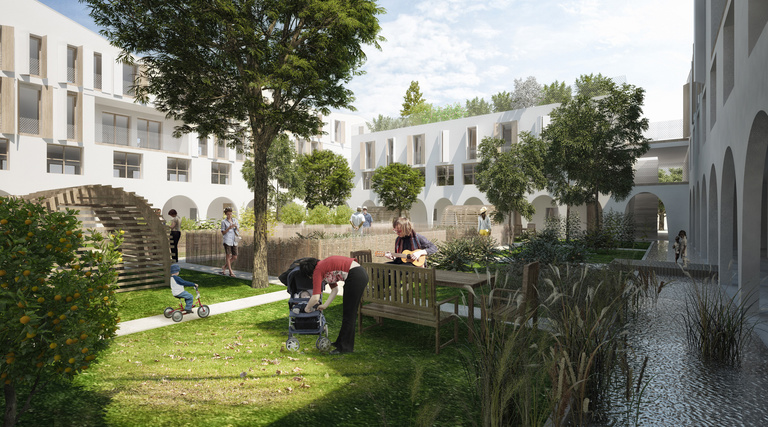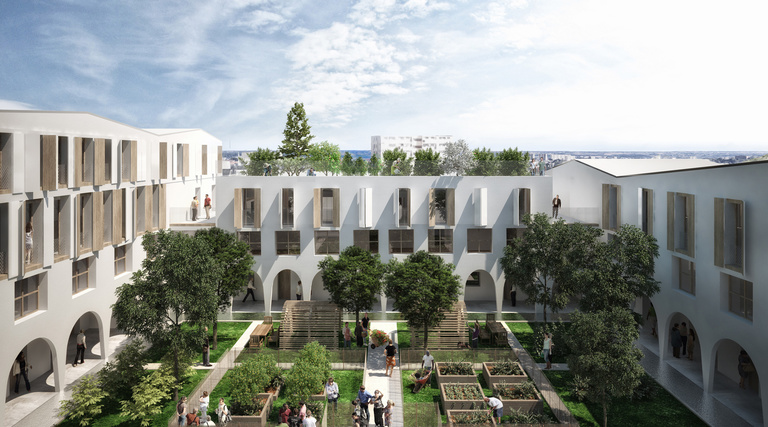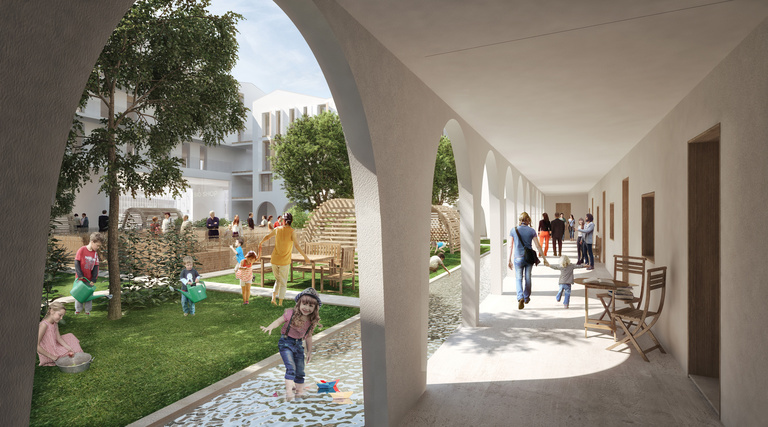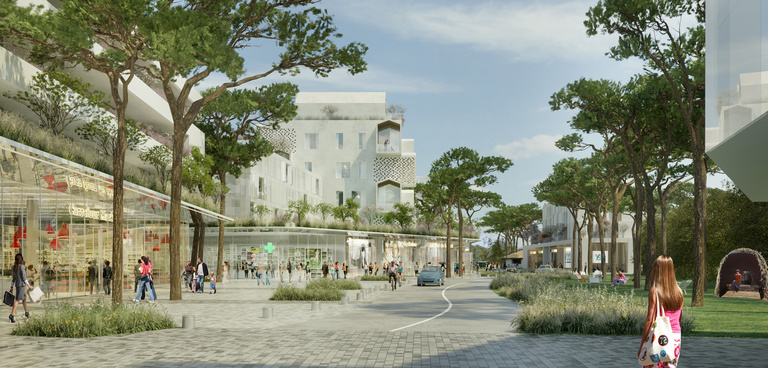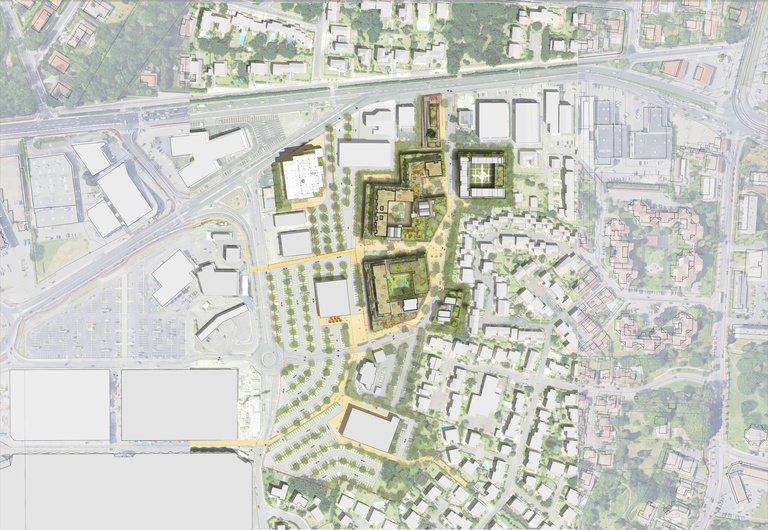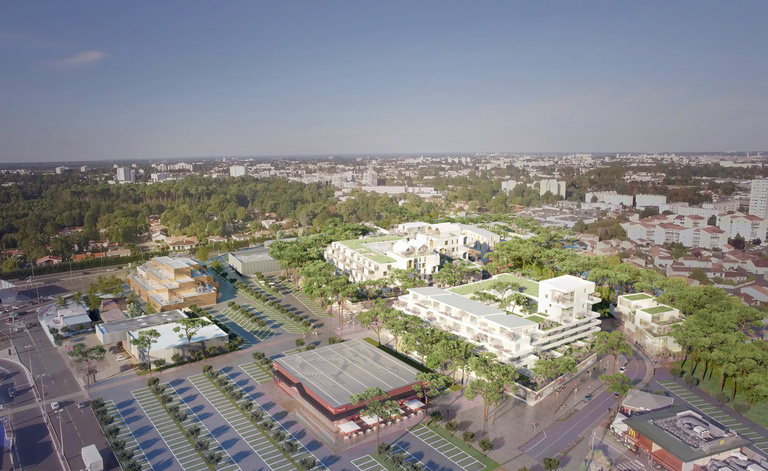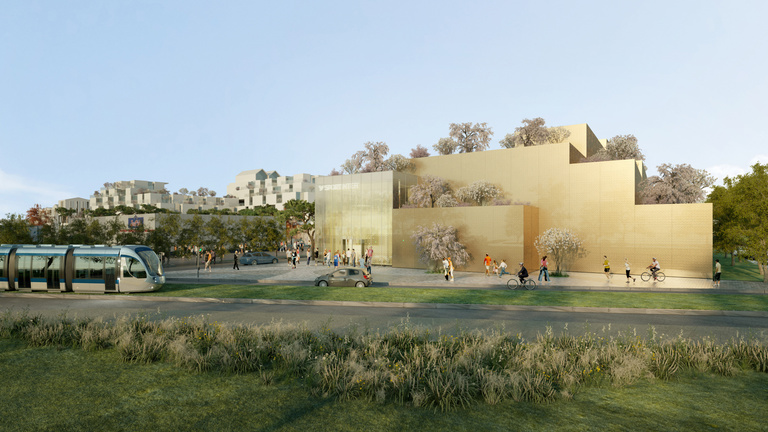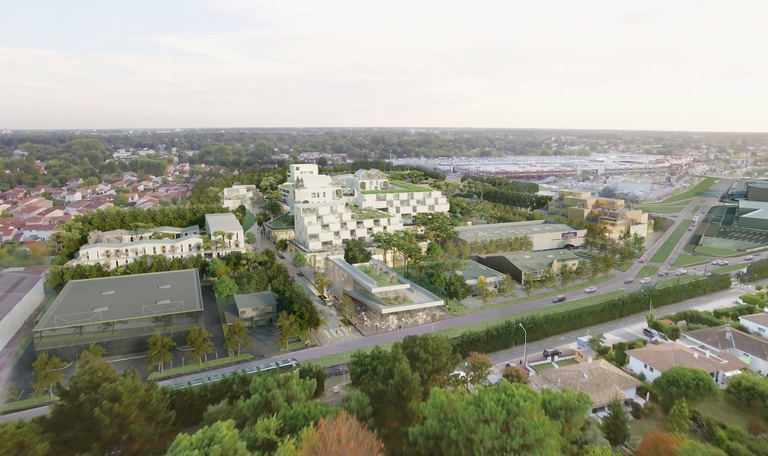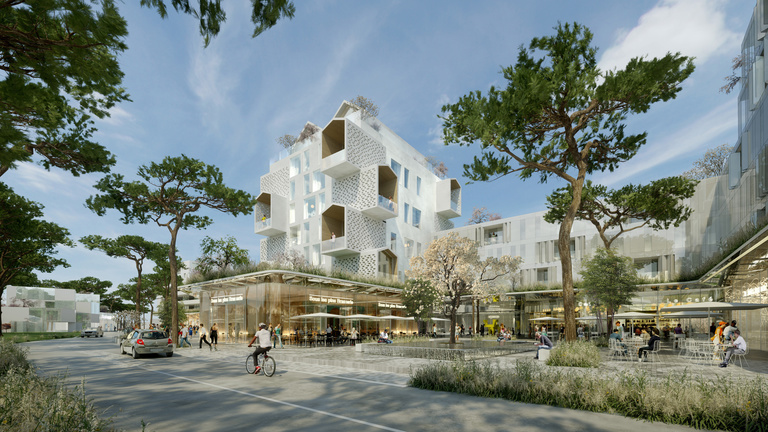
The transfer of the Castorama DIY chain is a prior condition for sale of its plots and their development as mixed properties including housing and commercial properties, in line with the “50,000 Housing Units” project promoted by Bordeaux Métropole as one of the priority sites for implementing this major metropolitan programme at the municipal level.
Competitions :
2016
Project owners
Compagnie de Phalsbourg - Logis Atlantique - Le Col
Architects
Reichen et Robert & Associés - agent
Antonio Virga Architecte
AAVP, Vincent Parreira Atelier Architecture
Teisseire & Touton
Djuric Tardio Architectes
In association with - co-contractor(s)
Landscaping: Atelier Paul Arene
Environmental design office: ITF Bruno Georges
Comments on area and uses
29,711 m² floor area
Distribution:
21,170 m² floor area, housing
8,540 m² floor area, shops
15,580 m² exterior spaces
462 parking spaces
Environmental certification (HQE): NF Habitat HQE version 9 level Very Good NF Logement HQE, Effinergie label + Passivhaus BaSE - Shops HQE RT (thermal regulation)
Perspectives
Morph
Djuric Tardio Architectes
