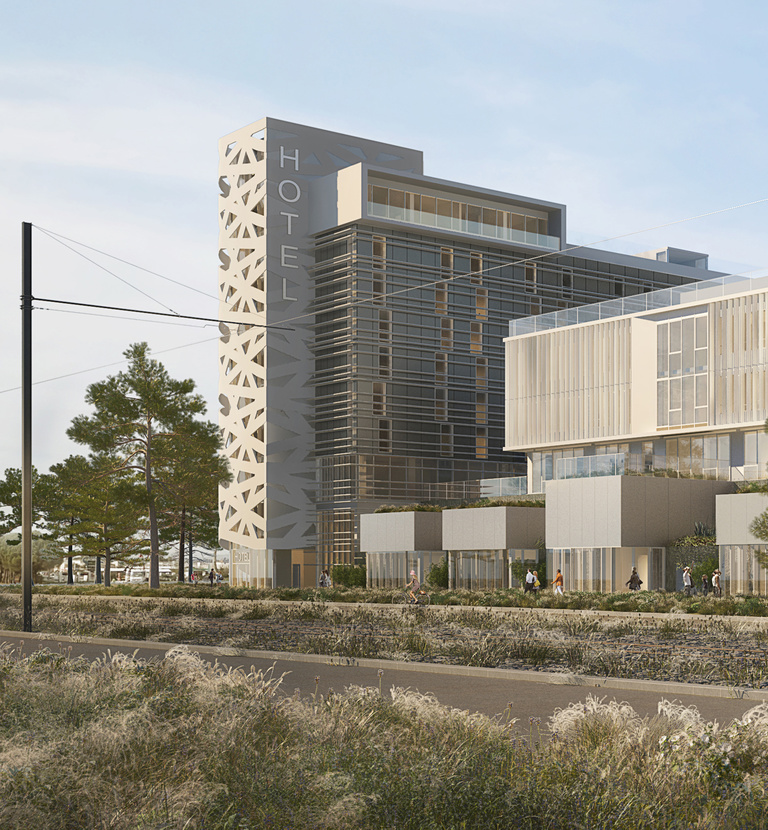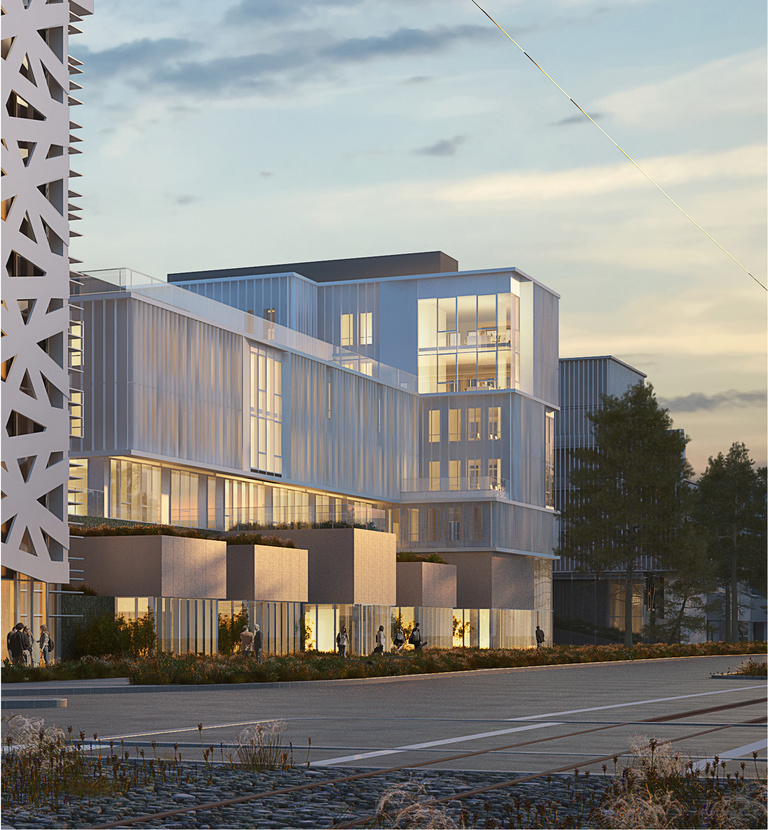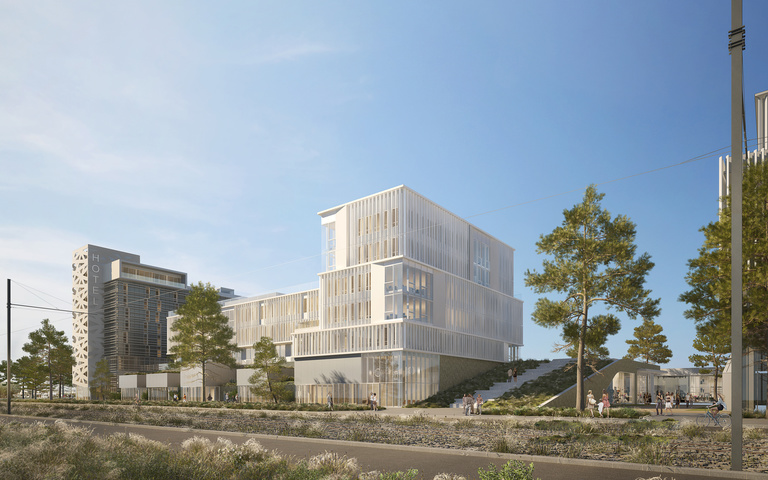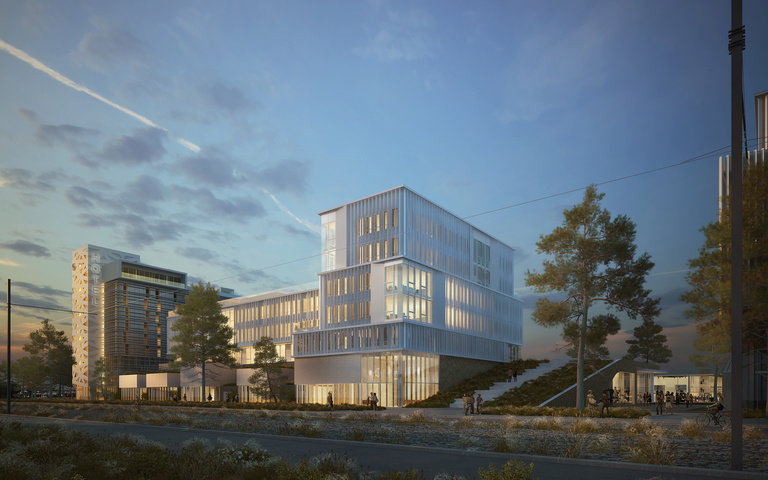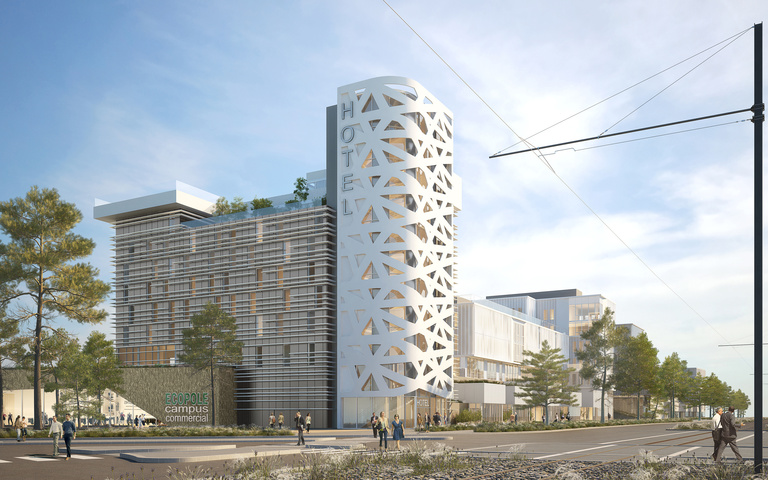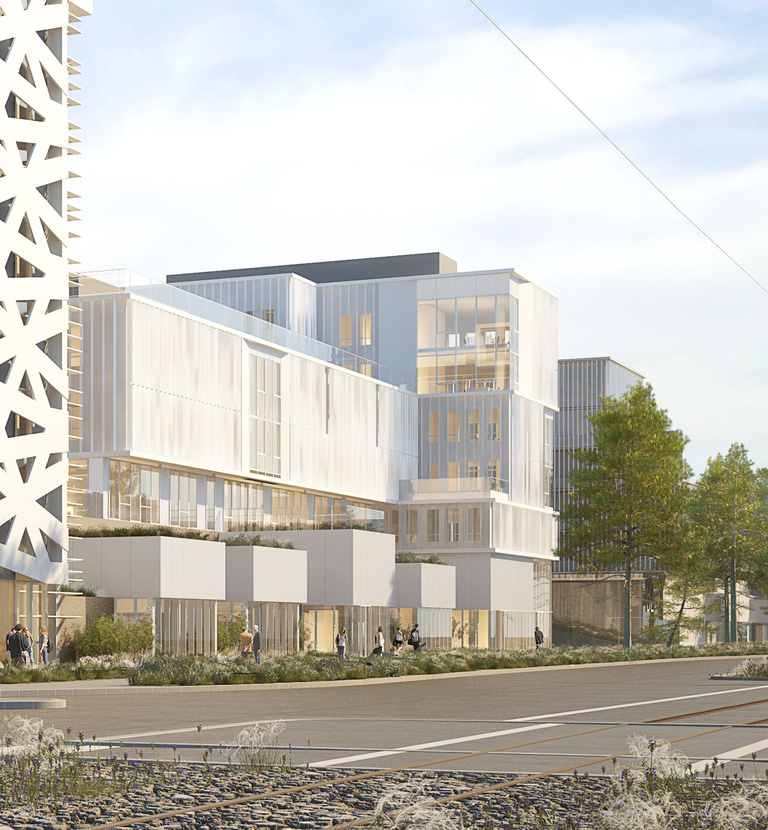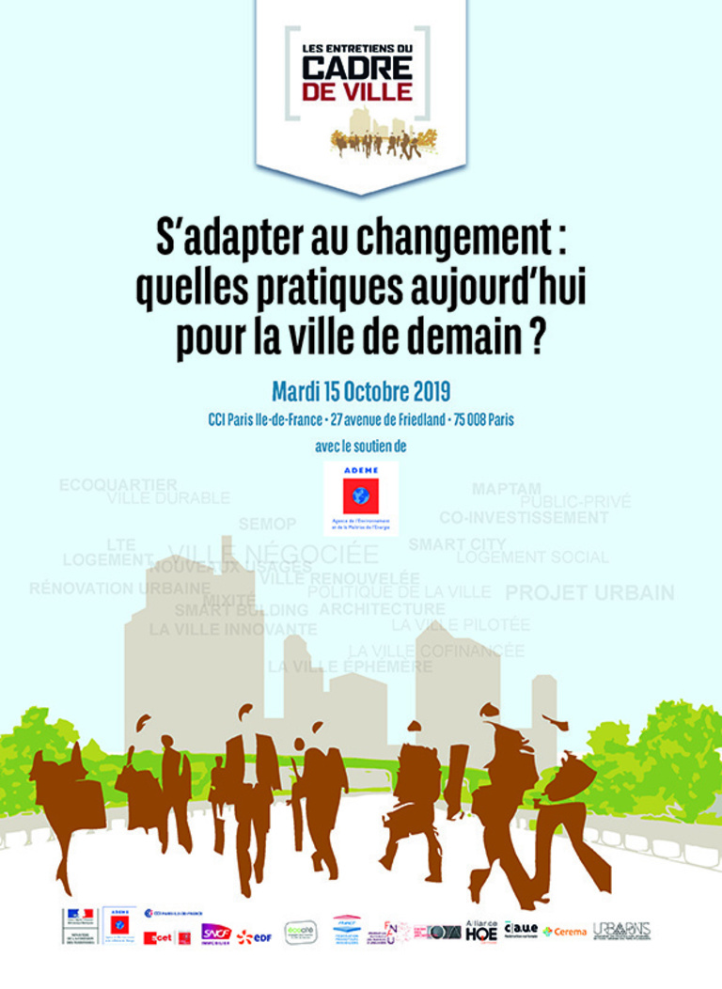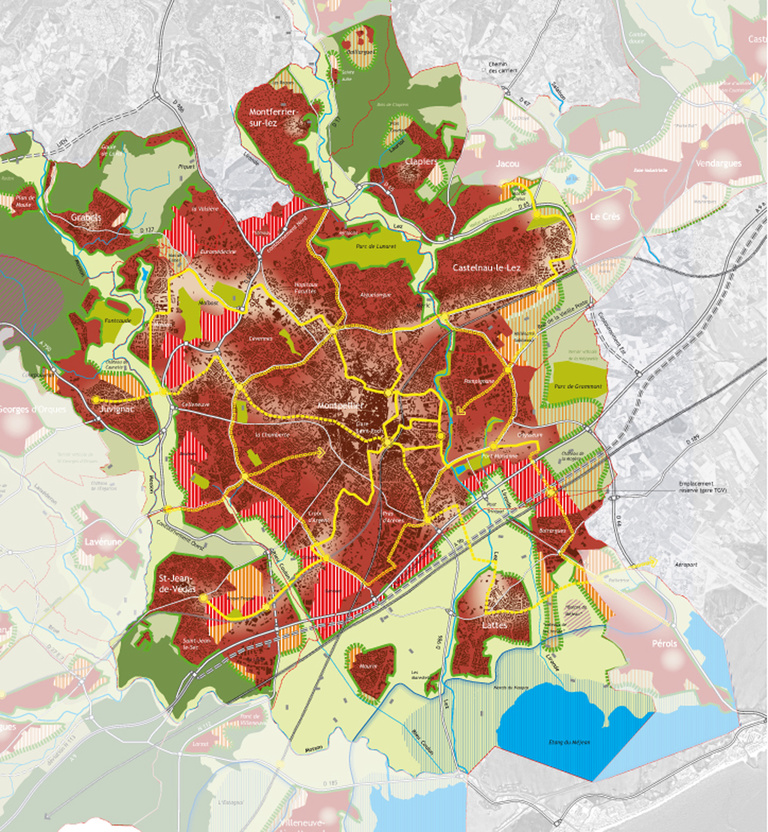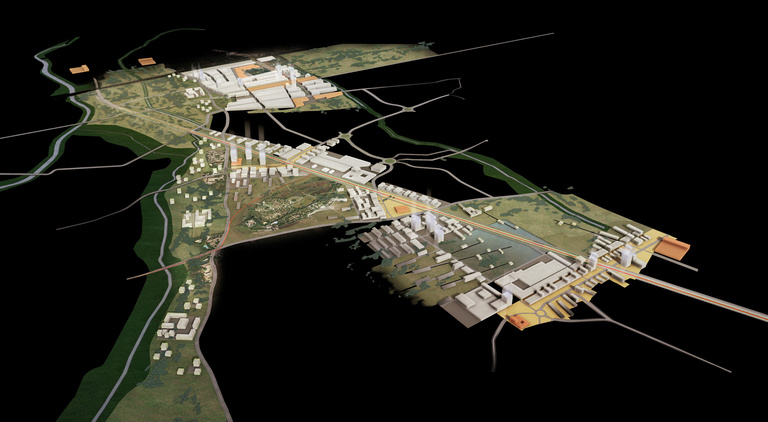Retail Park sur l'écocité de La Route de la Mer - ODE acte 1
Construction of a hotel and an office building
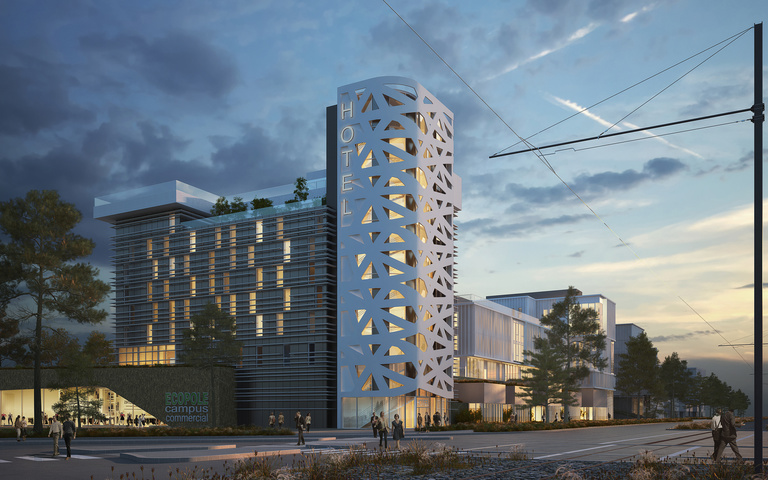
The hotel will have 100 rooms, a restaurant, conference rooms and a private rooftop pool.
This hotel (work package H1), the cornerstone of the ODE Acte 1 project, features an assemblage of two volumes. A vertical signal at the corner of the Avenue Georges Frêche nearly 36 m high with a double skin in perforated white reinforced concrete. A more horizontal volume set back from the Avenue Georges Frêche, dark in colour with white horizontal sunshades. This volume is surmounted by two overhanging volumes, one including an outdoor pool and the other including two suites, each with a loggia.
The office building (work package B1) is part of a large project with a total floor area of 111,368 m² comprising several projects on the same site: commercial and leisure facilities, offices and a hotel.
The tertiary building is characterised by an assemblage of two volumes. One is five levels high, positioned perpendicularly to the Avenue Georges Frêche. A lower volume has three levels, more horizontal, parallel to the avenue. The treatment of the façades is uniform – that is, metal cladding lacquered in a light colour in the background and vertical sunshades, also metal and light-coloured, in the foreground. Big urban windows with large panes break up this treatment intermittently.
Delivery :
2019
Commission for project supervision, design and architectural conformity
Project owner
SCCV Ode à la Mer H1 - SCCV Ode à la Mer B1
(HELENIS)
Developer
SA3M (Société d'aménagement de Montpellier Méditerranée Métropole)
Project supervision
Reichen et Robert & Associés
Technical Design Office, Structure, Fluids, Electricity, Acoustics: Ingérop
Fire Safety Systems Coordinator: Acces
Environmental Technical Design Office: Diagobat
Construction economist: CIC Delmas
Area
Total project: 111,368 m² floor area
Offices: 5,383 m² floor area
Hotel: 4,426 m² floor area / 102 rooms
Project value
€5,910,000 tax excluded, excluding roadways and utility networks
Design studies used Revit BIM software
Environmental certification
Offices: RT2012-10%. BREEAM VERY GOOD
Hotel: RT2012. BREEAM GOOD`
Perspectives
Kaupunki
