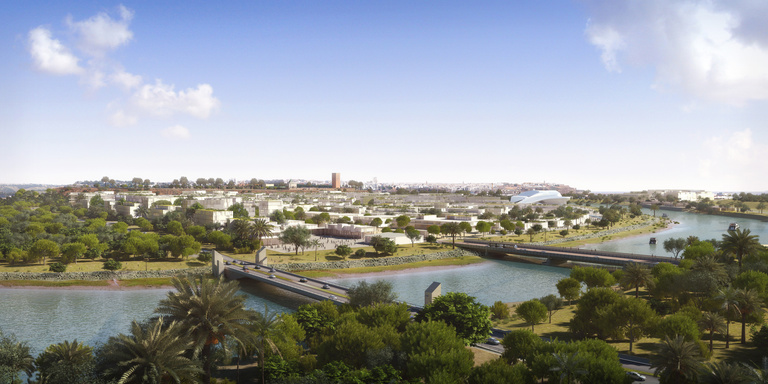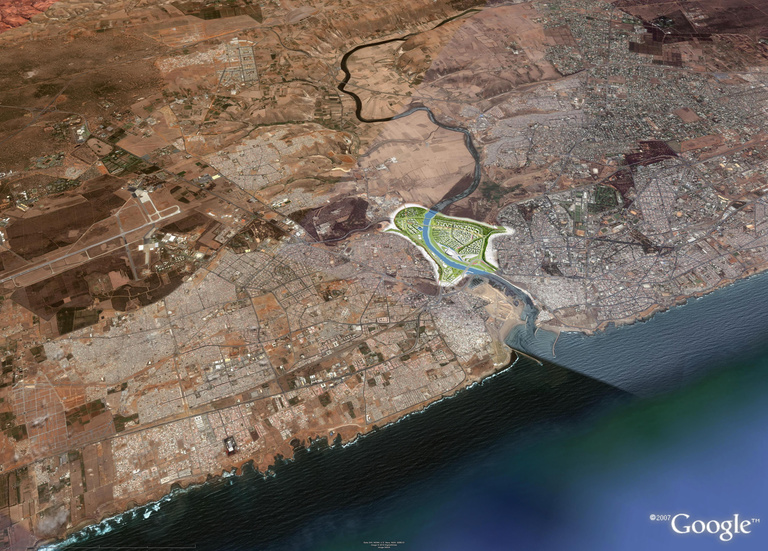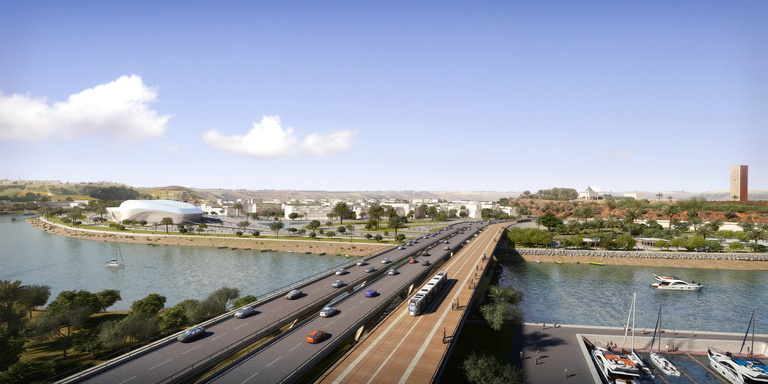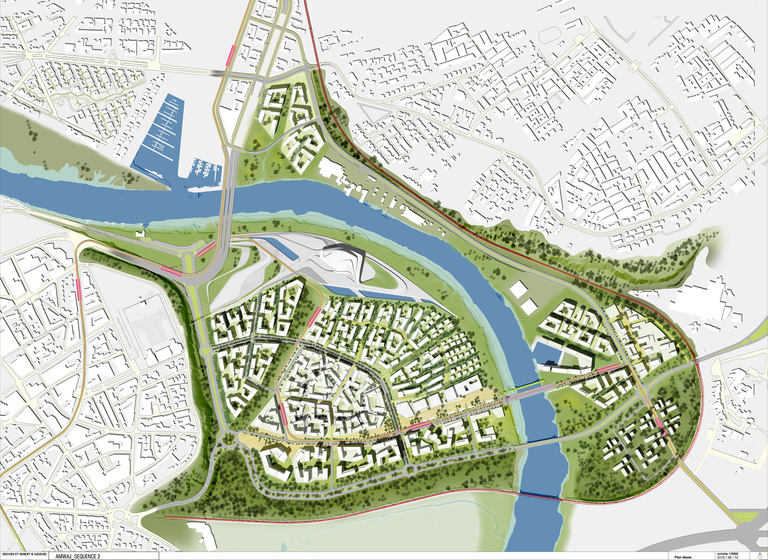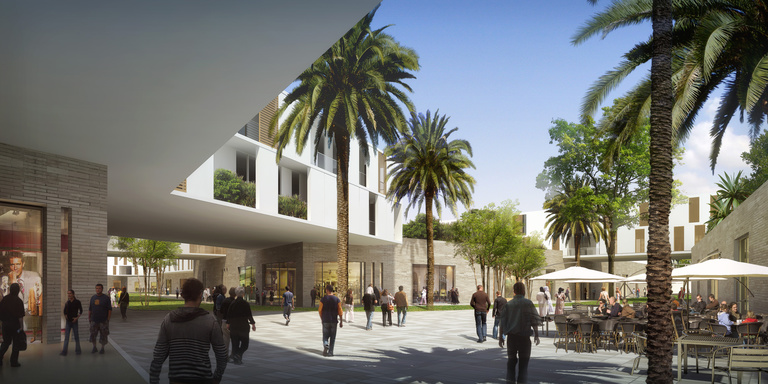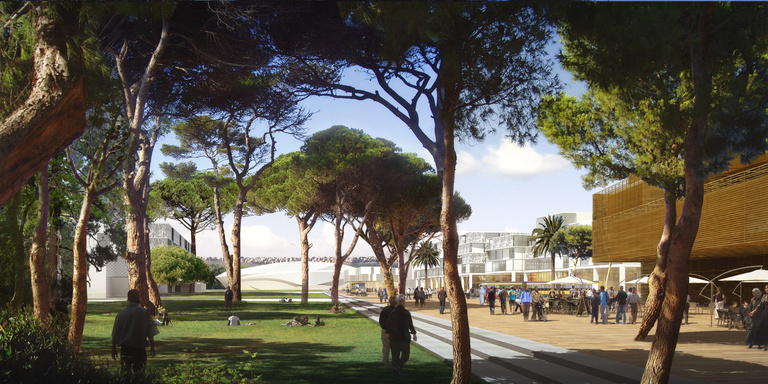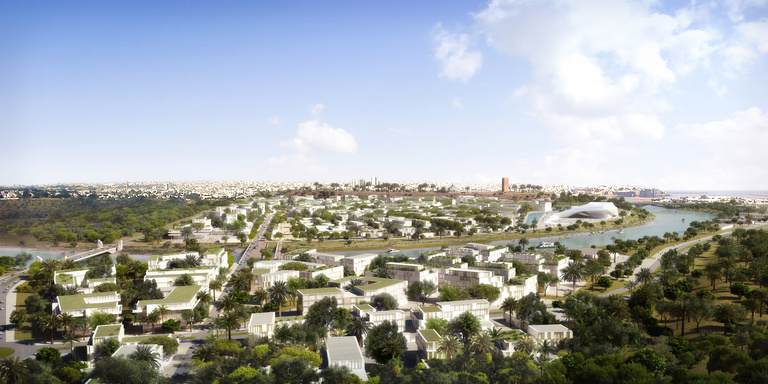
“AMWAJ” sector
The site of Sequence II, initially named AMWAJ, covers 120 hectares.
It has strong symbolic weight for the citizens of Rabat-Salé. At the junction of the twin cities, bordered by prestigious sites such as the Mohammed V Mausoleum and the Hassan Minaret, this sequence has major landscape potential that predestines it to become the true centre of life and leisure of the population of the two cities.
The site is to become a new urban centre for the conurbation, a place of exchanges based on mixed use, including residential and office buildings accompanied by public and private community-level services as well as major facilities like the Bouregreg theatre, whose project was the work of Zaha Hadid.
The Park, along with the Theatre designed by Zaha Hadid, is a metaphor of water: drawing its energy in the bend of the Bouregreg River, it is made up of fluid and dynamic lines that surround the Theatre and the amphitheatre in a single movement.
The organic design of the park enables a meeting between architecture and landscape and a controlled transition between the new district and the river banks.
Studies :
2030
Urban design commission
Development of Master Plan: 2010
Project Owner
Kingdom of Morocco
Agence pour l'aménagement de la Vallée du Bouregreg
Project Supervision
Reichen et Robert & Associés
Area
Total area: 120 ha
Total Salable Area: 60 ha
Public spaces: 47 ha
500,000 m² residential
120,000 m² shops
105,000 m² tertiary
90,000 m² public and private facilities
70,000 m² hotels
18,000 residents
4,200 housing units
5,000 jobs
Perspectives
Platform
