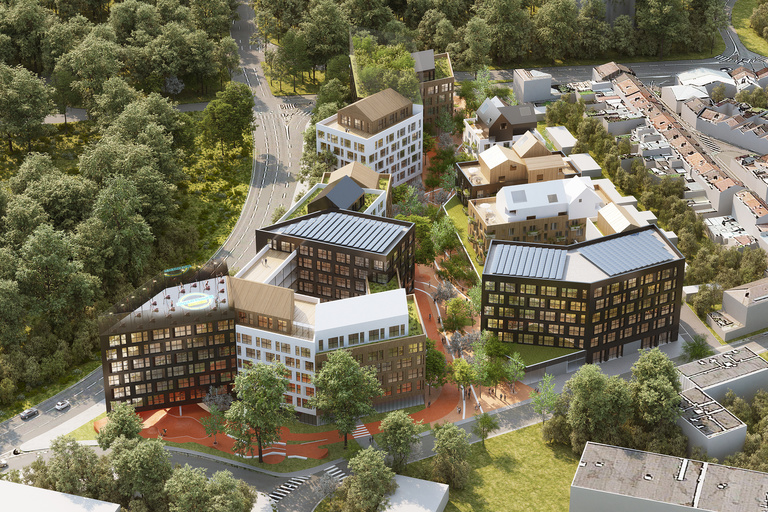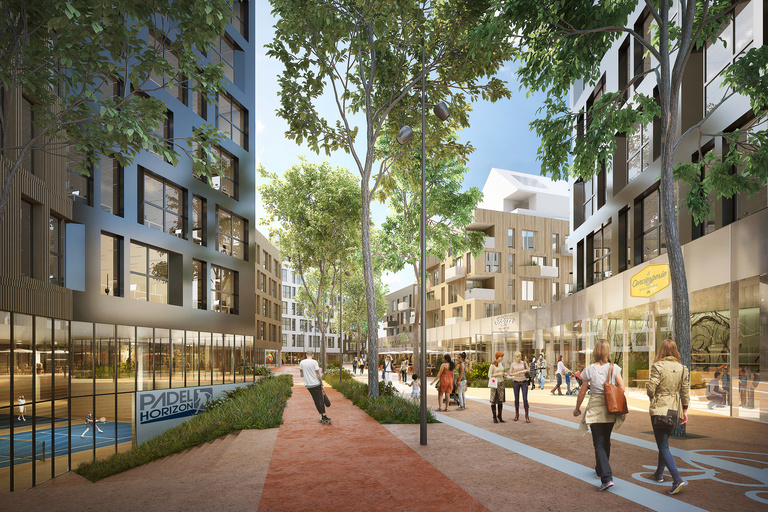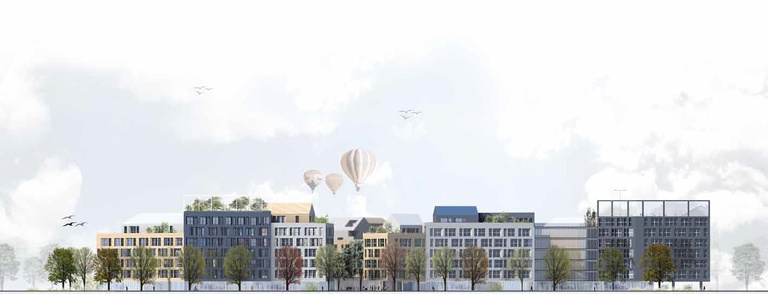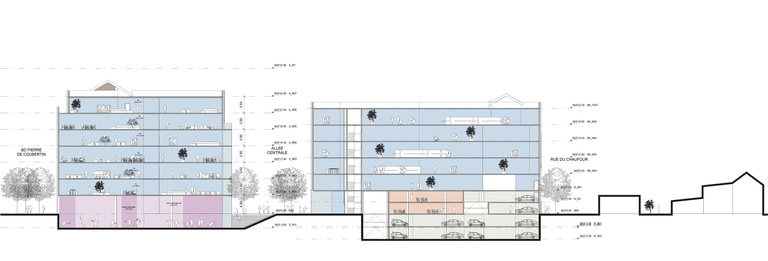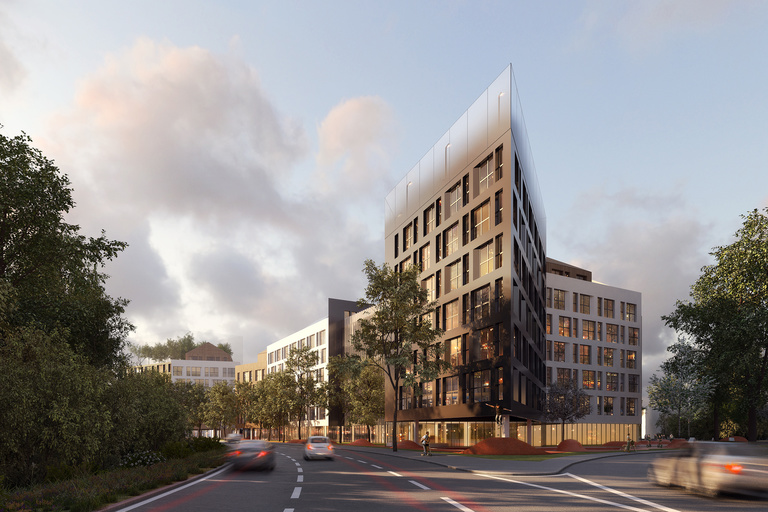
Construction of a multiprogramme campus compatible with the existing and future environment including offices, housing, shops and sport facilities.
Competitions :
2017
PROJECT OWNER
BPD MARIGNAN LILLE
PROJECT SUPERVISION
Reichen et Robert & Associés, lead architect
Landscaping: Atelier Format Paysage
Environmental performance: OASIIS
Groundwater strategy and management: STRATEGO
Building & environmental engineering: HEXA ingénierie
Construction technical inspection: PREVENTEC
AREAS
38,600 m²
Distribution
26,300 m² floor area, offices
5,500 m² floor area, housing
Typology: 29 1-bedrooms / 42 2-bedrooms / 8 3-bedrooms / 5 4-bedrooms
2,876 m² floor area, sport facilities
3,900 m² floor area, shops
12,290 m² car park, 459 spaces
SOFTWARE
Design studies used the BIM software Revit - Level 1
Perspectives
Kaupunki
