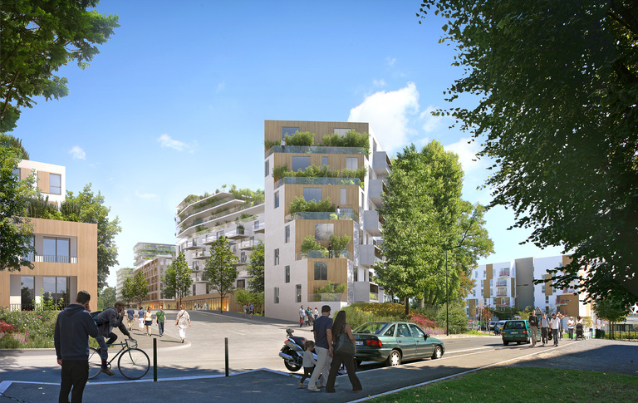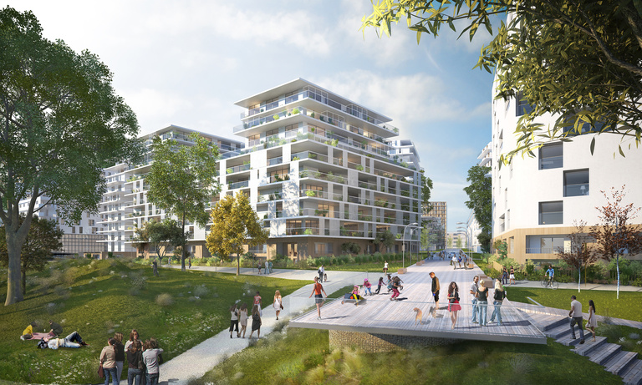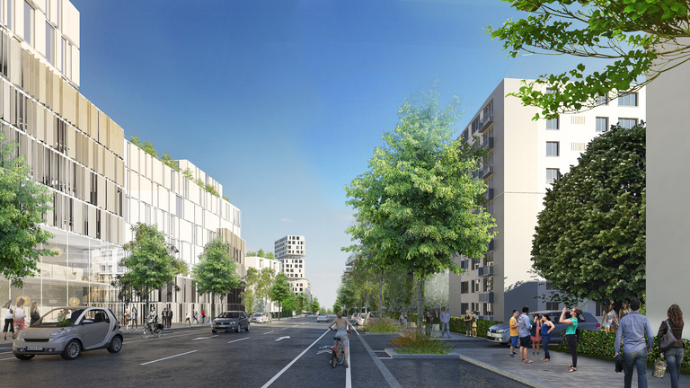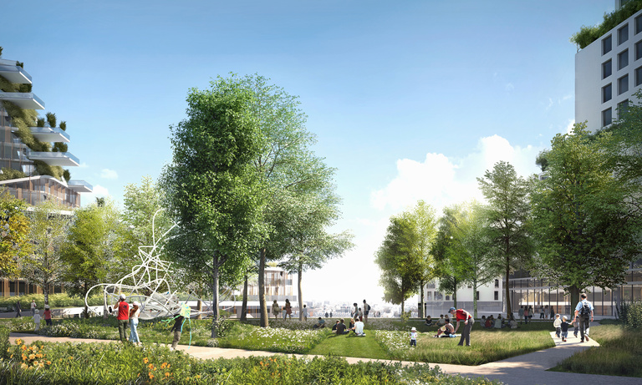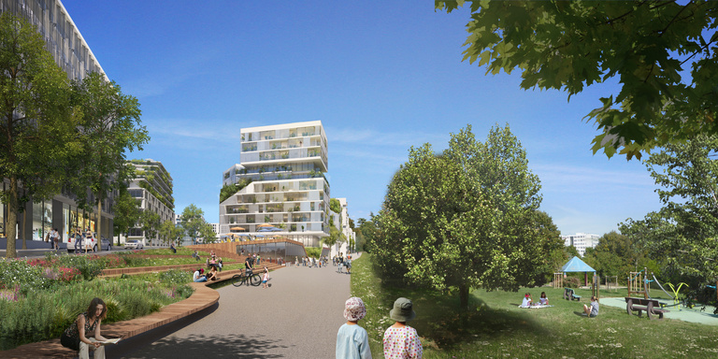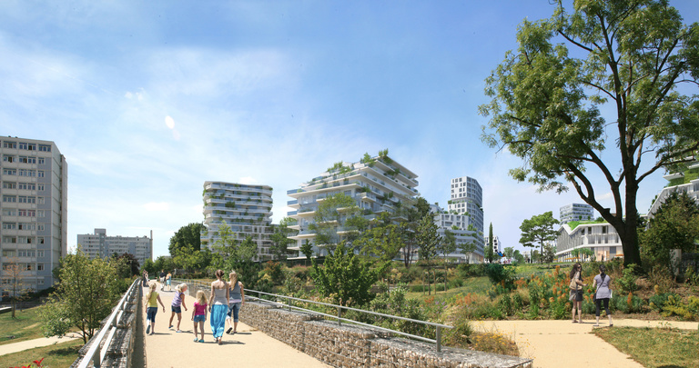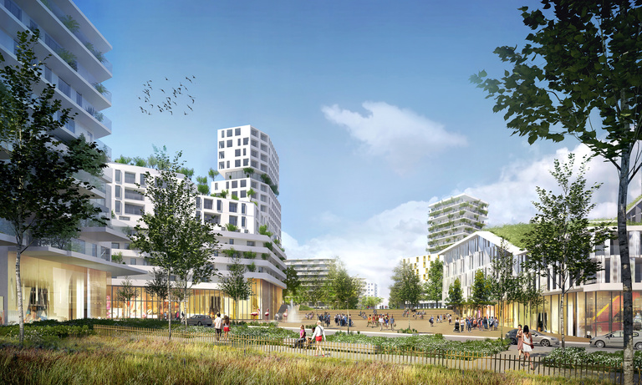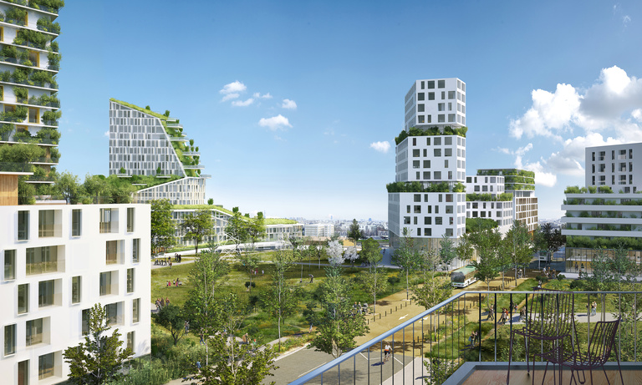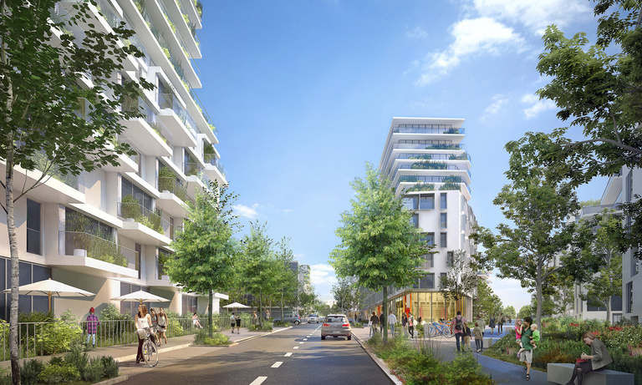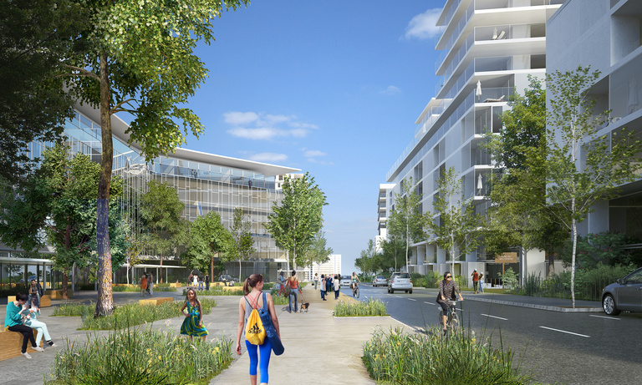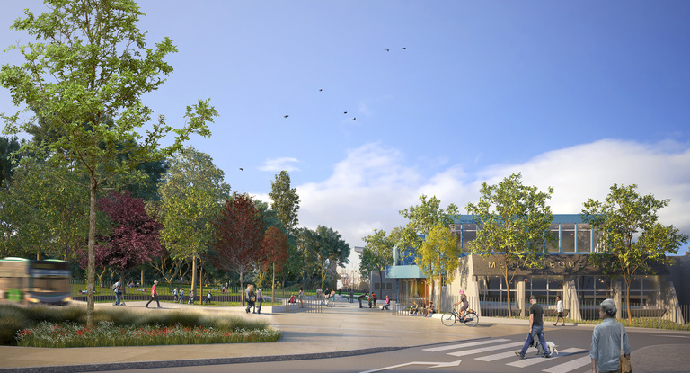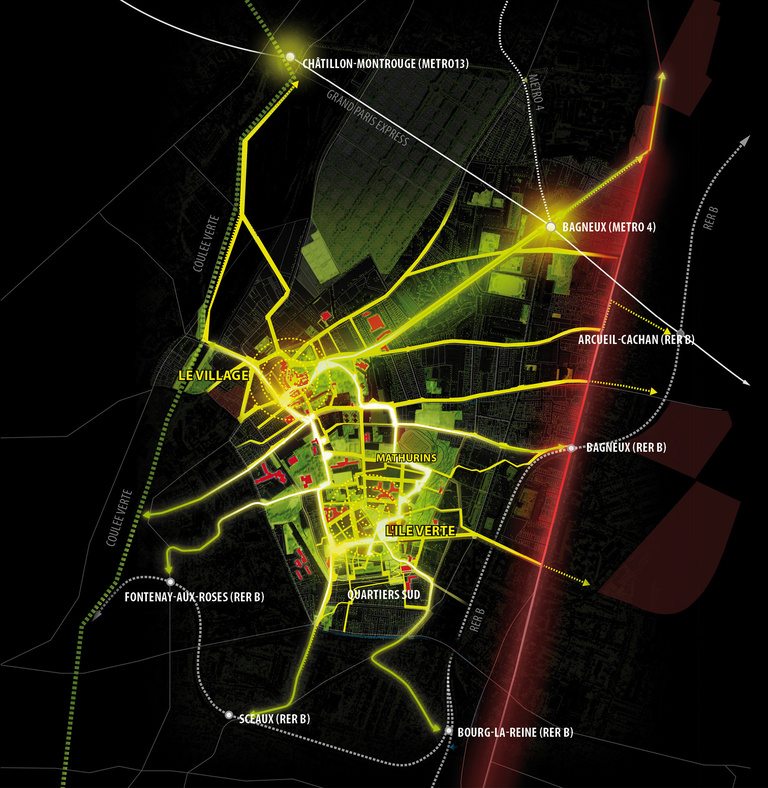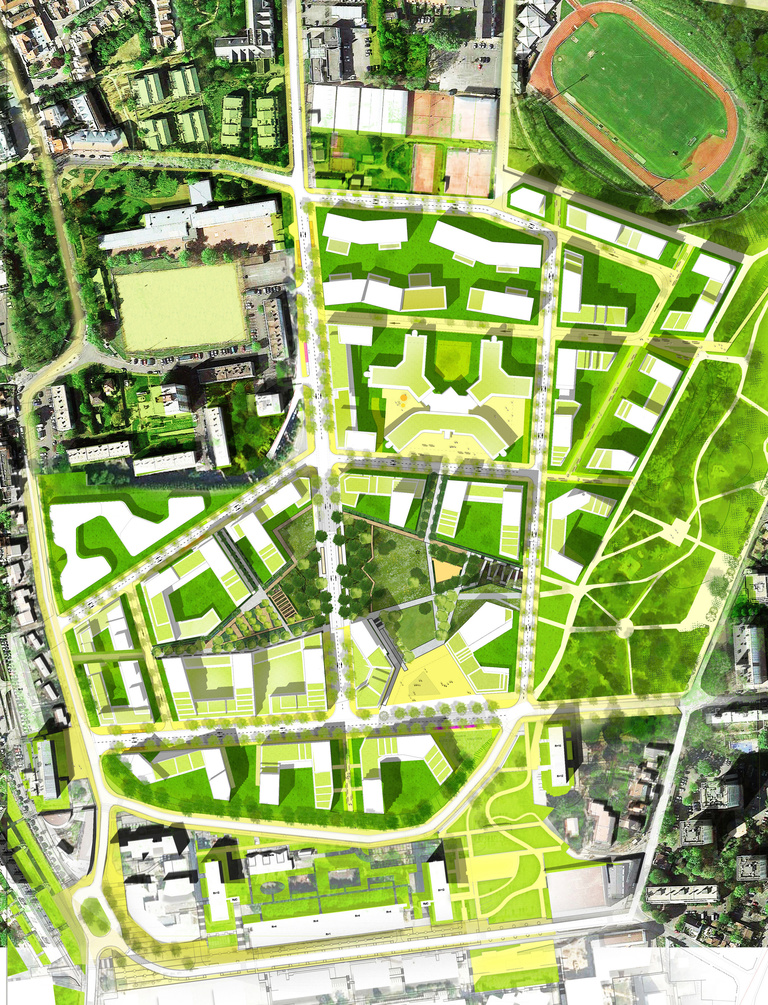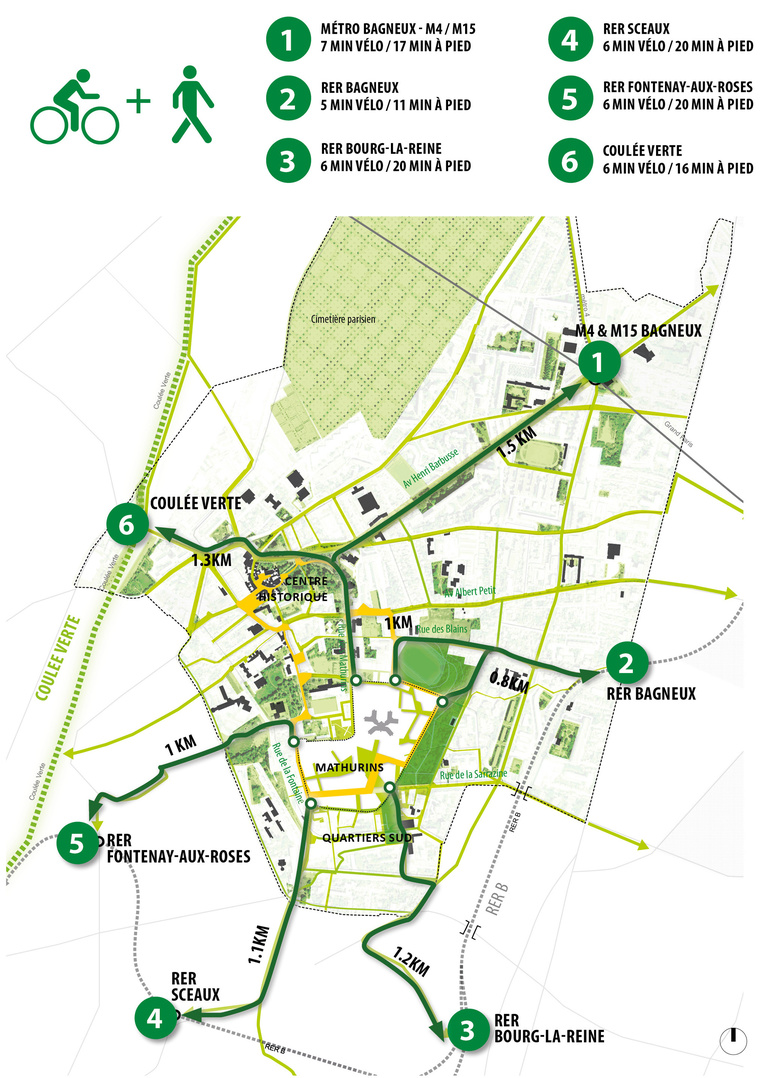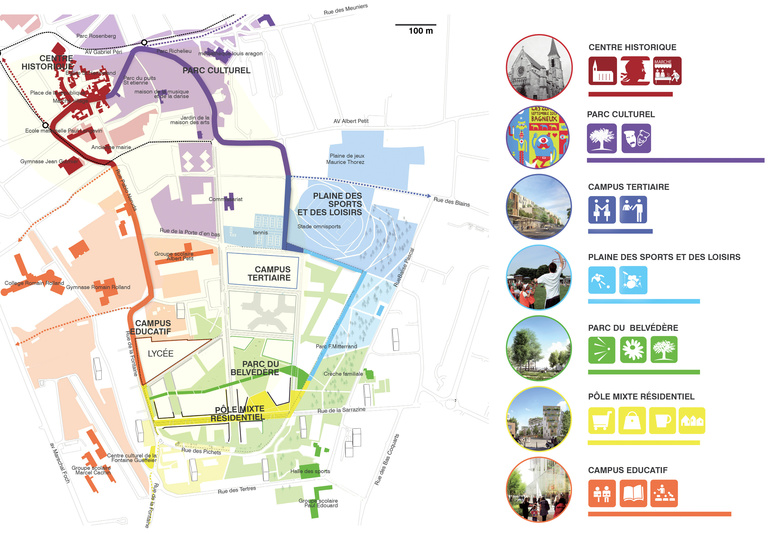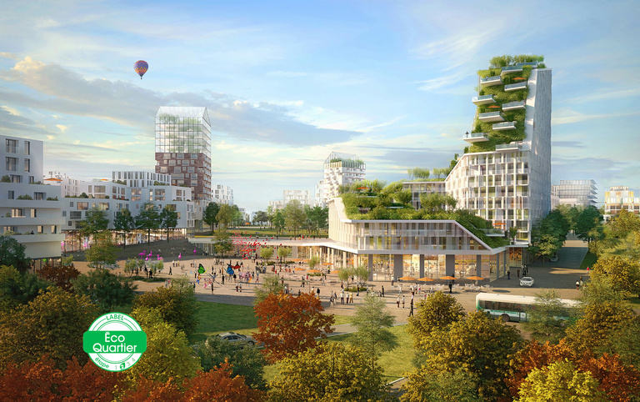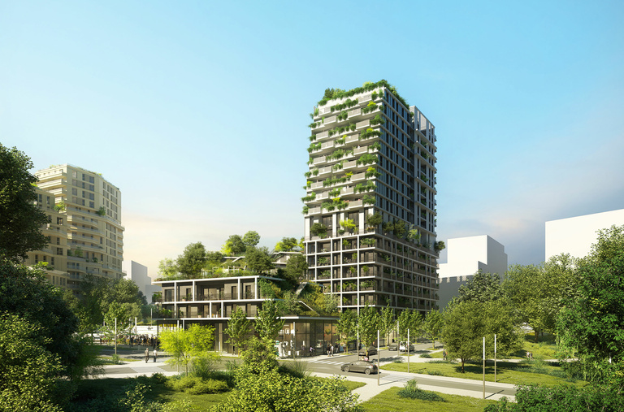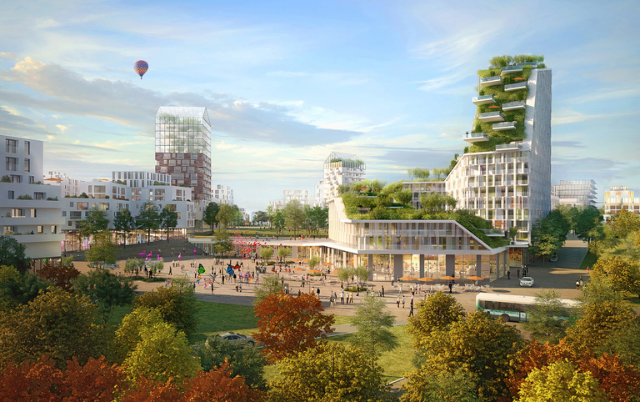
The project consists in creating the Belvédère around the Cote 103 project over a length of 2.8 km, forming a network of parks covering 32 ha and a circuit of seven locations with different architectural programmes. This public space of the Cote 103 project will connect the historic centre of Bagneux to the DGA site, redeveloped into a nature-city and campus city. On a 15.5-ha plot, the site will feature a large central park open to the horizons, then 150,000 m² of housing, 132,550 m² of economic functions and 17,700 m² of alternative ground floor in order to create a balance of programming that associates education, work, services and leisure with the residential function. The residential types are based on the principles of plant-covered architecture that emphasises views, sunshine and integration with nature.
Delivery :
2026
Urban-design study on the Les Mathurins site in Bagneux
Project Owner
LBO France
Developer-Consultant
LinkCity
Project Supervision
Reichen et Robert & Associés
Landscaping: Atelier Jacqueline Osty & Associés
Area
Operational perimeter: 15.55 ha
Site: 7.7 ha
300,250 m² floor area
20,000 m² restructured area
Housing: 150,000 m²
Economic (tertiary; administrative, shops): 132,550 m²
Alternative ground floor: 17,700 m²
Educational: 15,000 m²
Public space and central park: 5.5 ha
Perspectives
Kaupunki, IDA+
