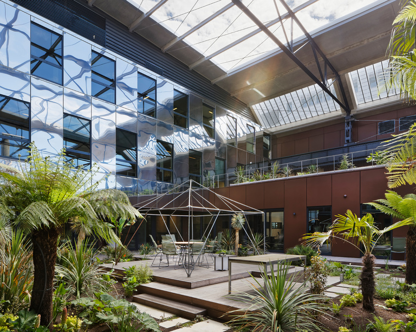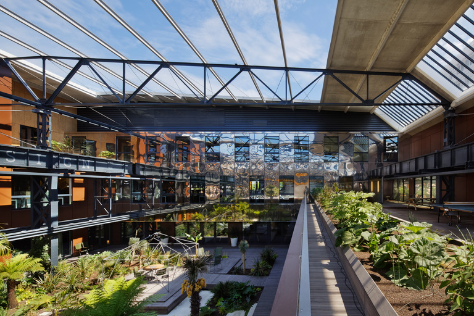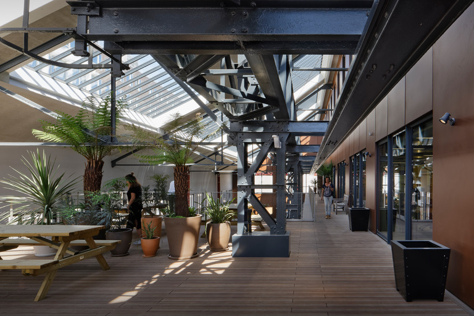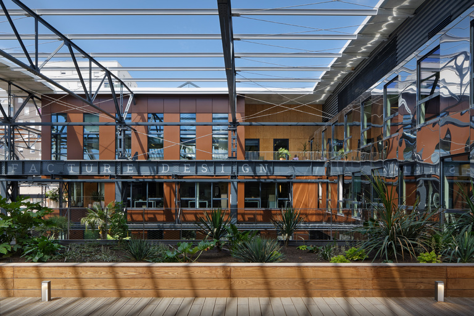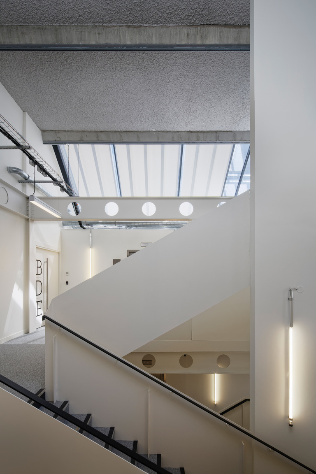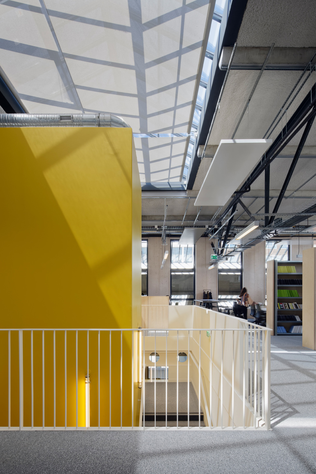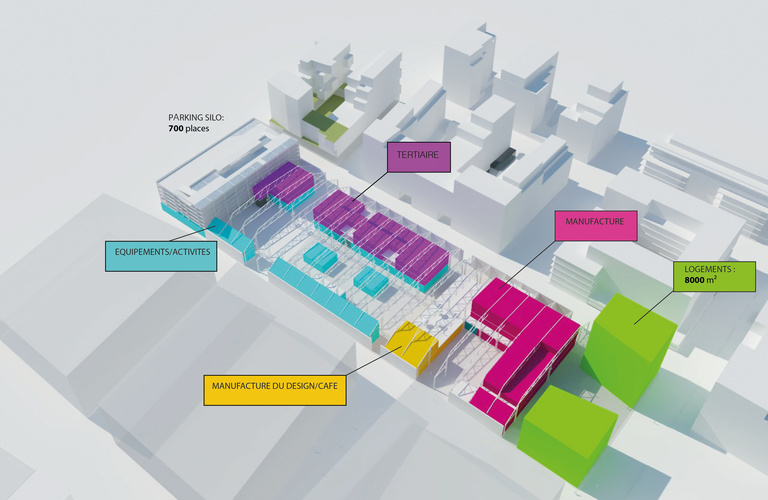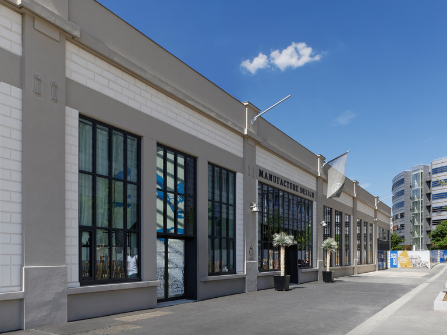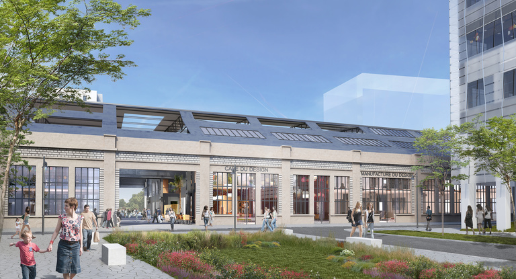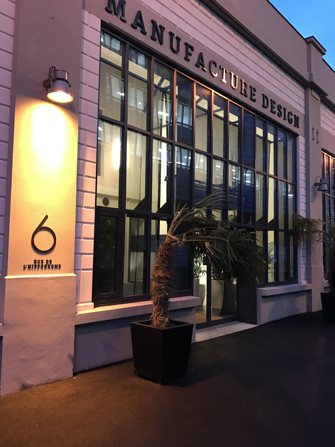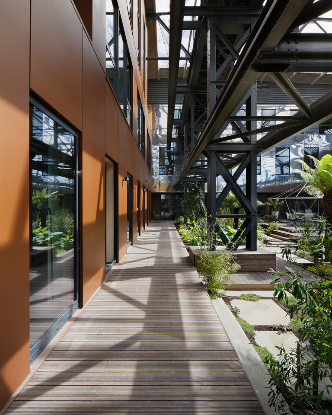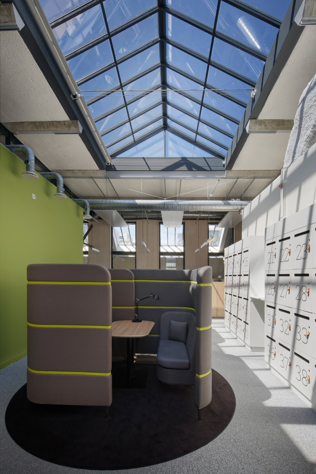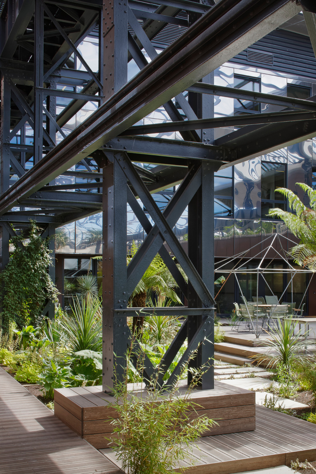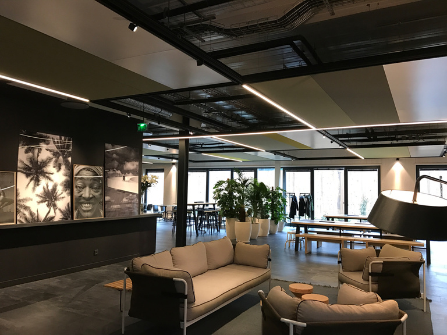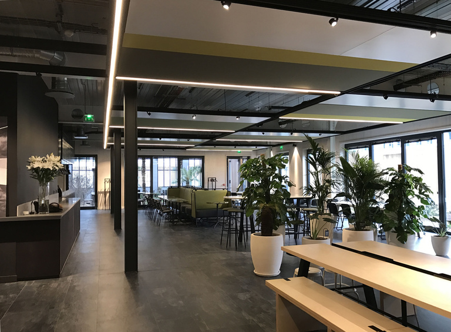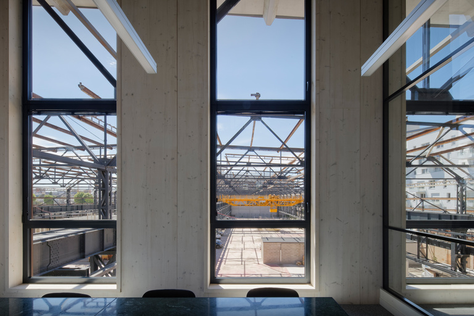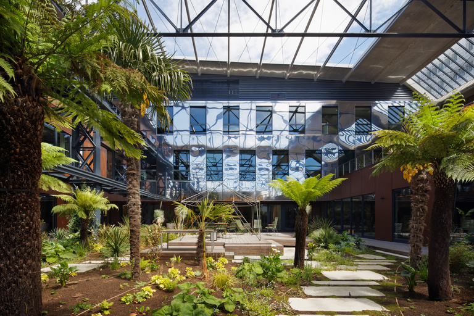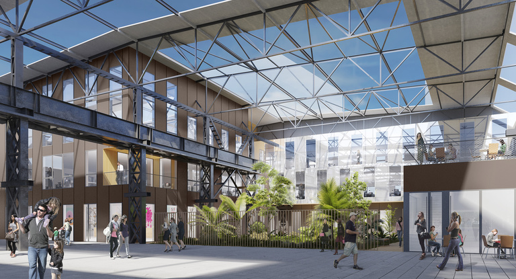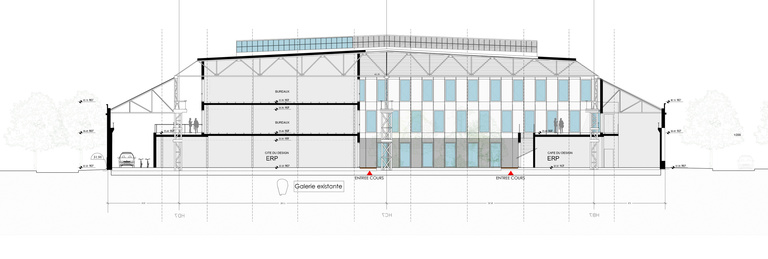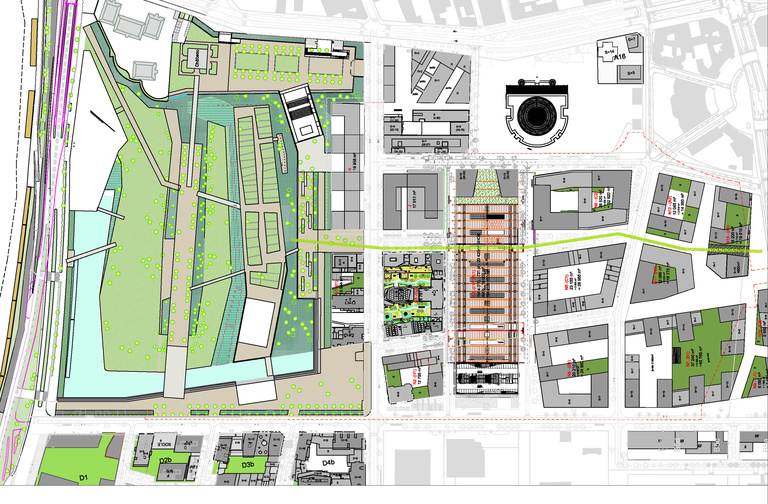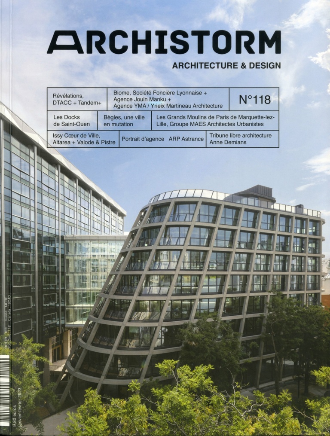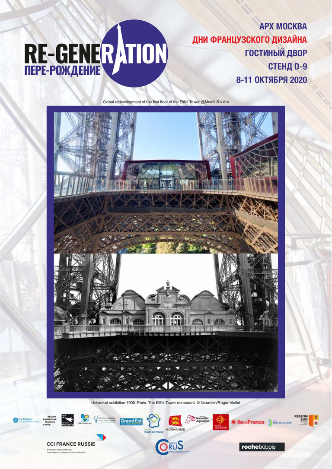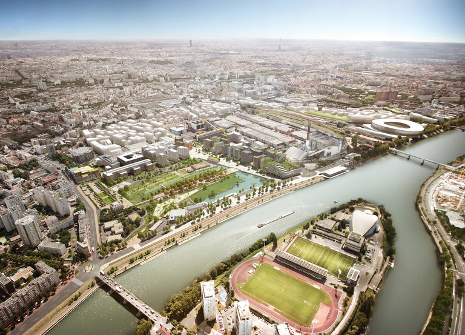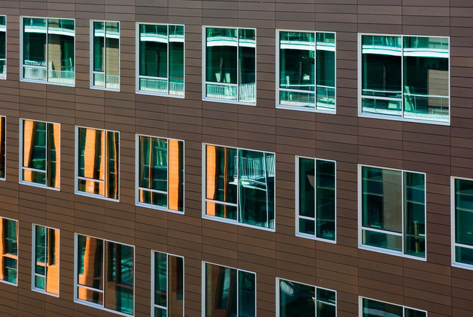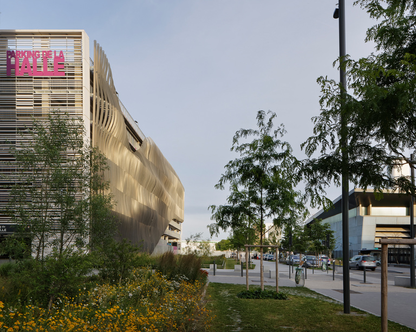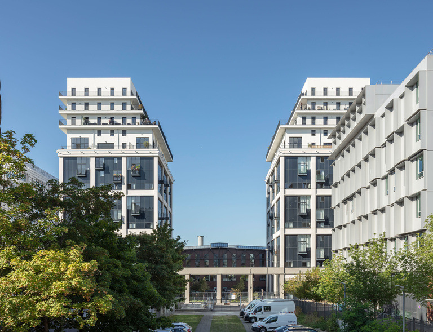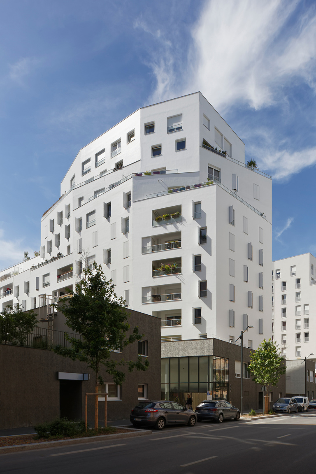la Halle Saguez
Offices, activities, Manufacture du Design, former Halle Alstom (industrial building)
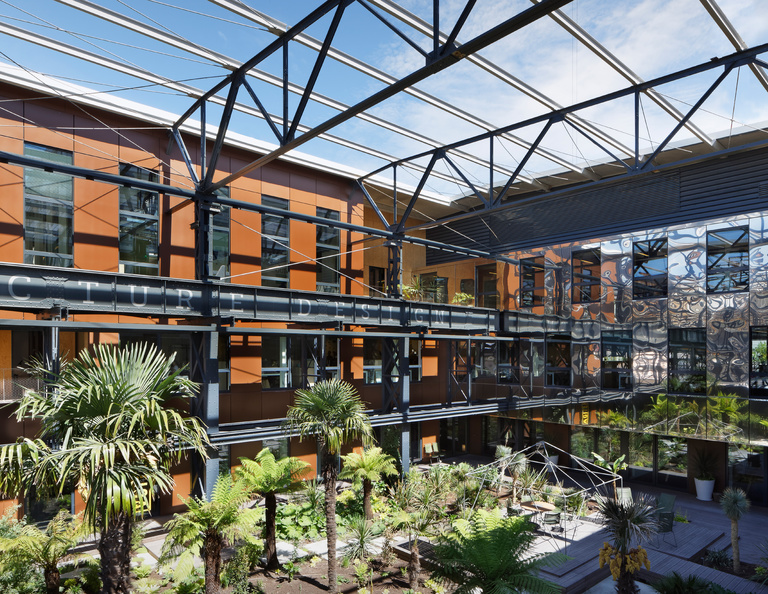
Project for redevelopment and conversion of the existing Alstom industrial building between two thoroughfares in the ZAC (mixed development zone), the Rue Paulin Talabot and the Cours des Bateliers.
The volume, over 200 m long and 66 m wide, subdivided into 8.33-metre modules, will house several functions in the heart of the future eco-quarter.
Half of the building is occupied by superimposed volumes designed like “boxes in a box” that can house, on request, offices, economic activities, or facilities.
The half of the building that remains free of construction enables its total length to be seen from a porch opening on the public space of the Cours des Bateliers.
The project is an opportunity to reveal this volume, which until now has been protected and closed to the public, to all the citizens of Saint Ouen.
Delivery :
2016
Commission for project supervision, design and architectural conformity
Project owner
NEXITY IMMOBILIER D'ENTREPRISE
Supervising contractor: Saguez & Partners
Architects
Reichen et Robert & Associés
In association with - co-contractor(s)
Structural design office: Tess
Surveyor: Cailleux Fouche
Historic Buildings architect: Bruno Mengolie
Project value: €7M tax excluded
Comments on areas and uses
Land area occupied: 13,600 m²
4,500 m² offices + La Manufacture du Design
6,000 m² programme to be defined
Environmental certification (HQE)
NF new tertiary building, HQE approach with HQE Passport Excellent
BREEAM International 2013 Certification for offices, level Very Good
Photographs
Camille Gharbi
