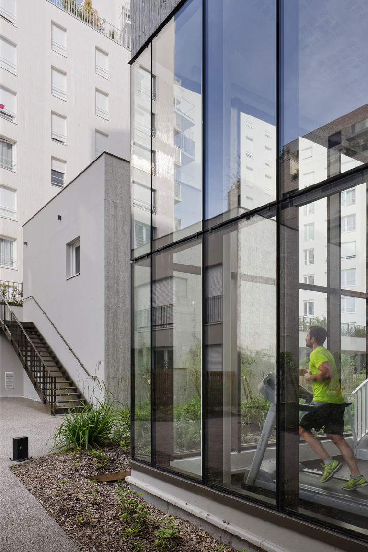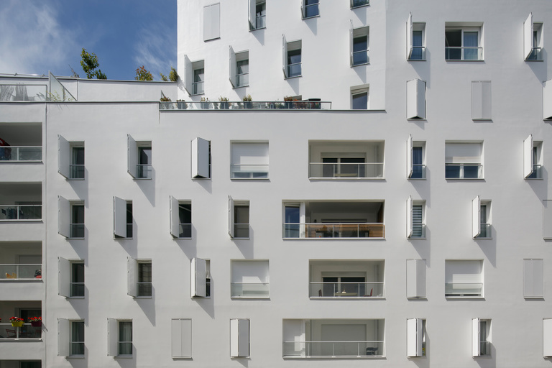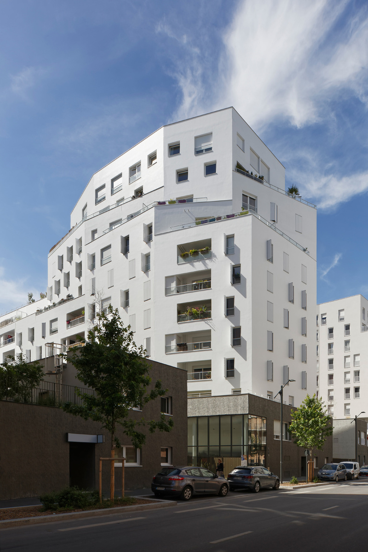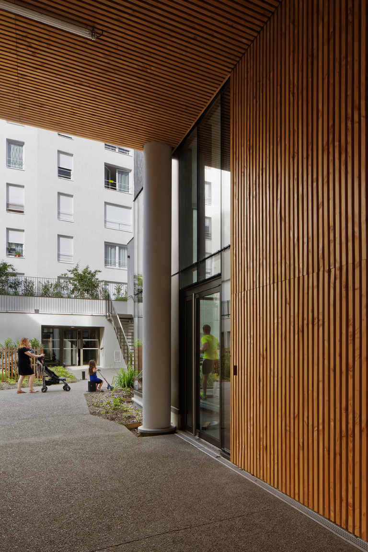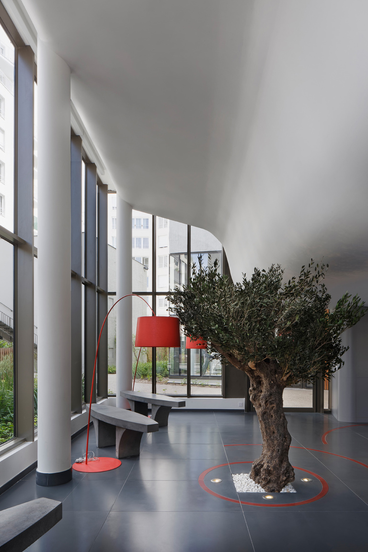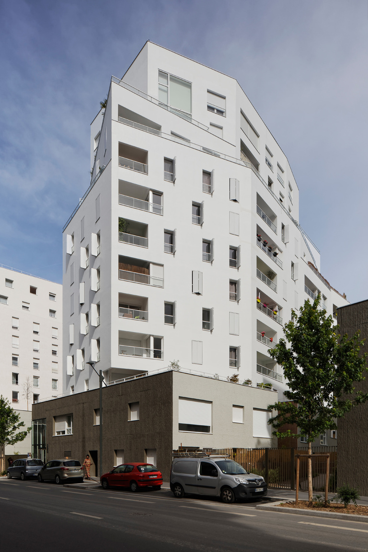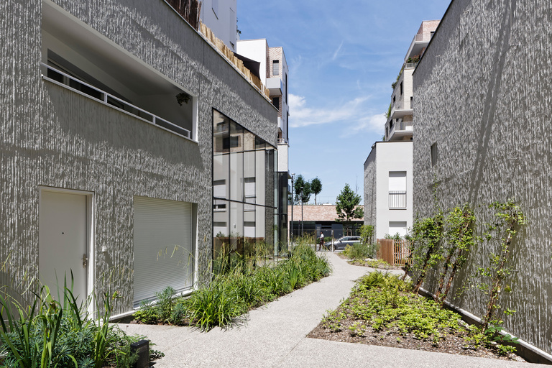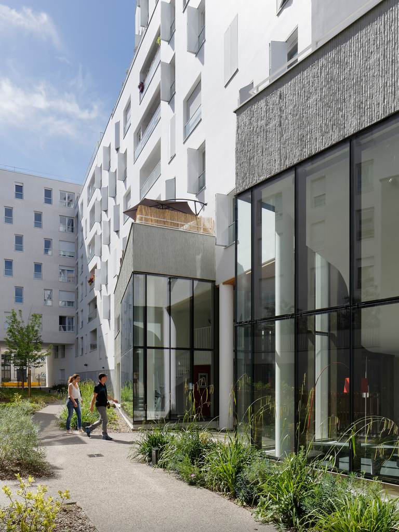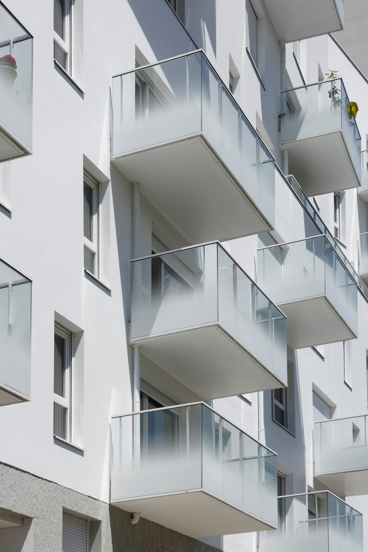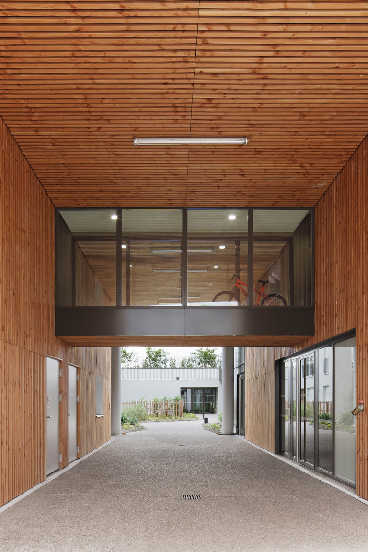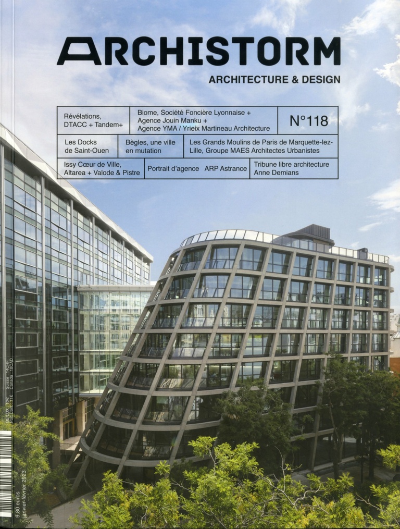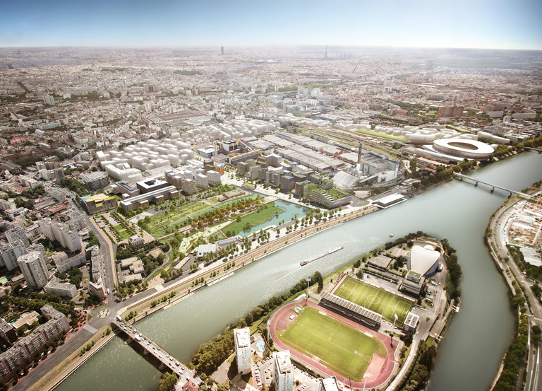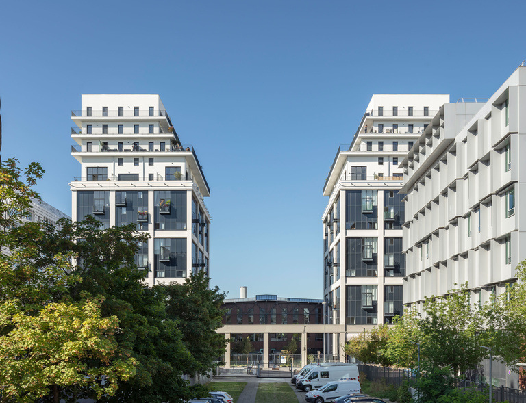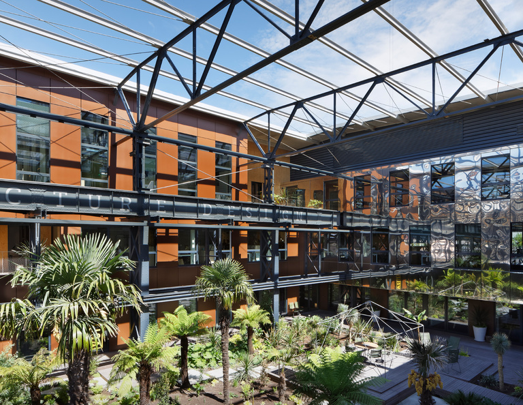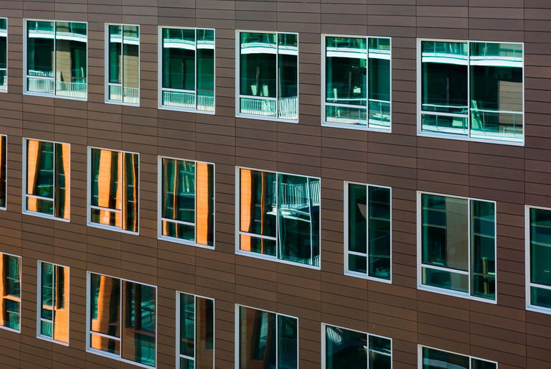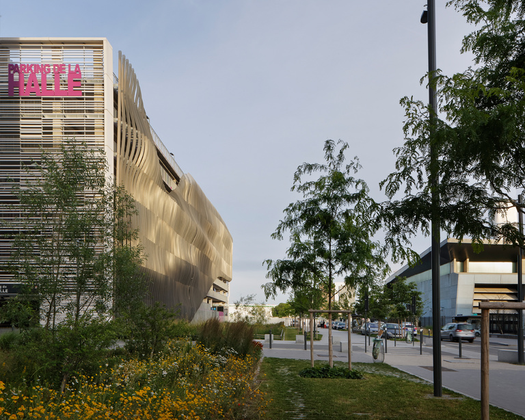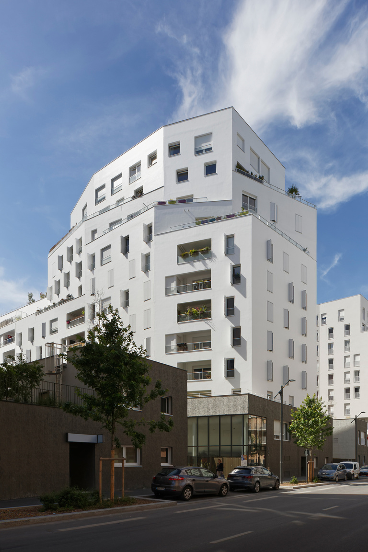
Our project has an uncommon position at the heart of a block.
In response to this location, the volume is characterised by diagonals and facets, thus creating a series of views in various directions.
An emergence at the prow of the building acts as a pivot-point for the block. It rises toward the sky, narrowing as it goes, from floor to floor, in a series of setbacks and terraces. This provides the flats with views of broad landscapes such as the Parc des Docks and the Seine. Looking toward the south, there is an unobstructed view over the new Docks district. Ground level features a high degree of transparency, taking the form of porches and
non-enclosed spaces in an overhanging pedestal, emphasising the pedestrian scale. Elsewhere in the building, loggias set into the walls provide excellent privacy for residents. With its smooth, white, reflective surface,
the building asserts its central role at the core of the block by providing a high degree of luminosity.
Delivery :
2016
Project owner
SCI Saint Ouen - Parvis des Bateliers
Developer
Sequano Aménagement
Developer
Nexity Féréal
Architects
Reichen et Robert & Associés
Coordinating architect, Block G1: ANMA
Architect, work package 3 Makan RAFATDJOU
In association with
Structural design office: SCYNA4
Fluids design office: Cardonnel
Inspection bureau: Socotec
Project value: €10.1 M tax excluded
€1,300 tax excluded / m² / total living area
Comments on area and uses
8,660 m² net floor area, flats, work package 2
7,833 m² total living area
123 housing units (67 free-access + 56 subsidised) of a total 362 housing units and Villanova services (building manager’s office, fitness room, guest room)
Environmental certification (HQE): RT 2005, CERQUAL H&E, Profil A, BBC-Effinergie
Energy consumption: 65 kWhPE/m²/year
Perspectives
Maison générale
Photographer
Camille Gharbi
