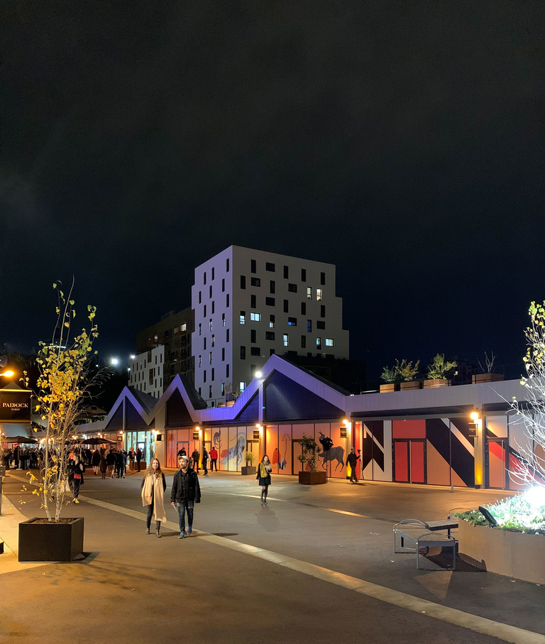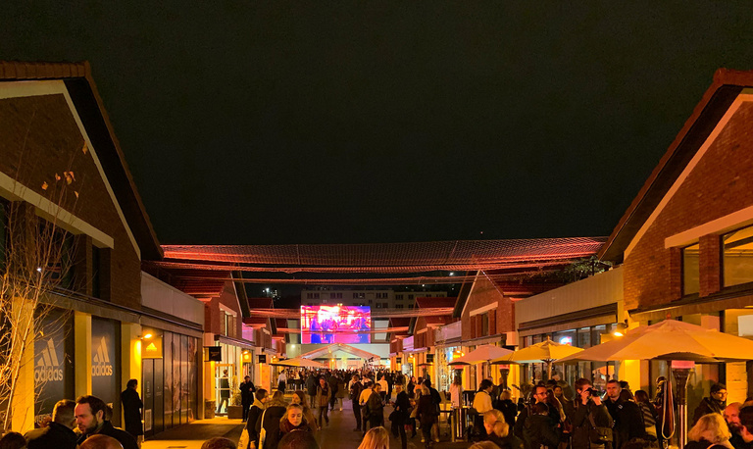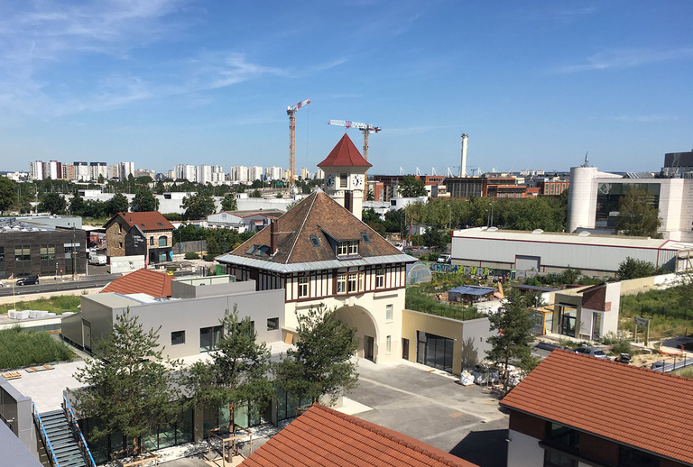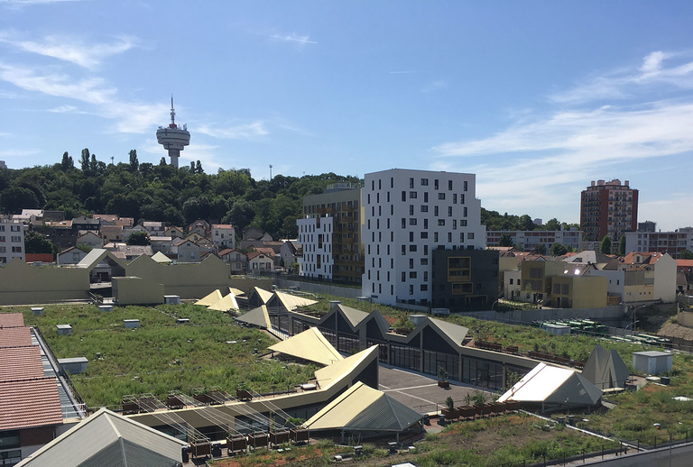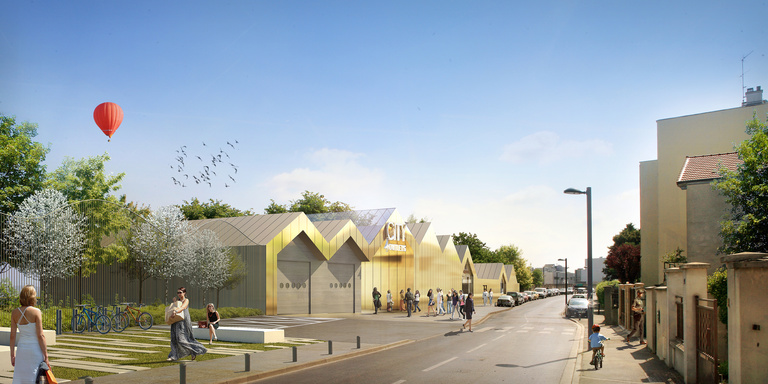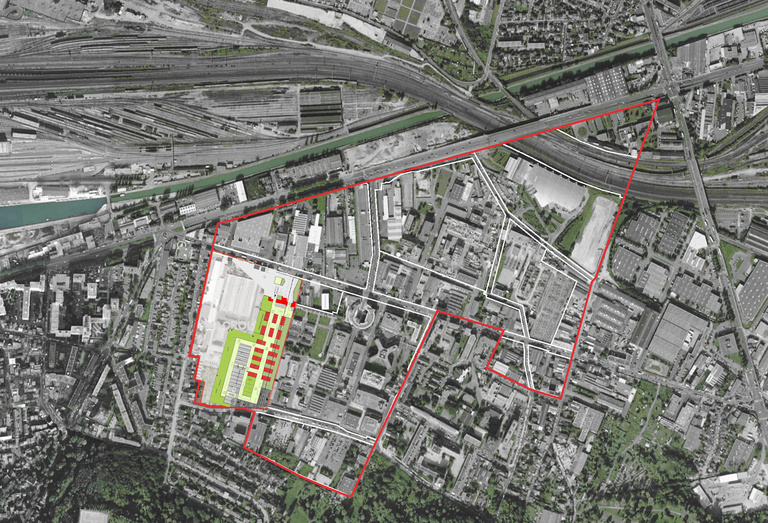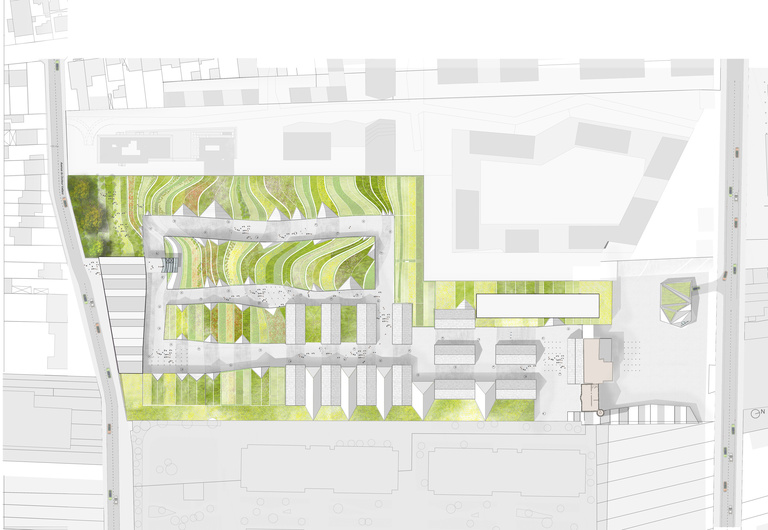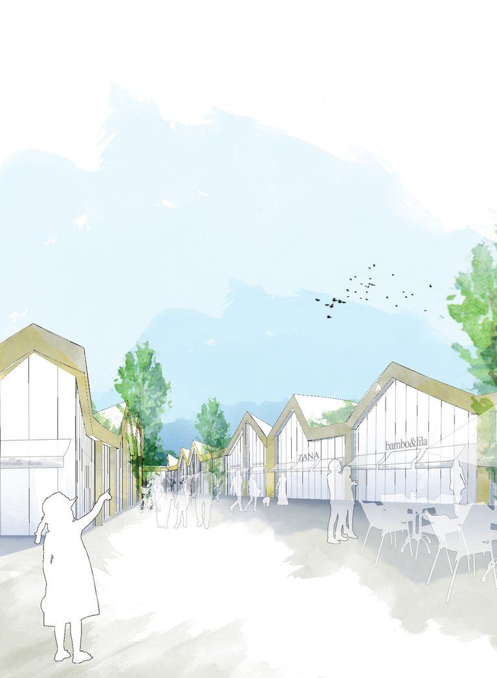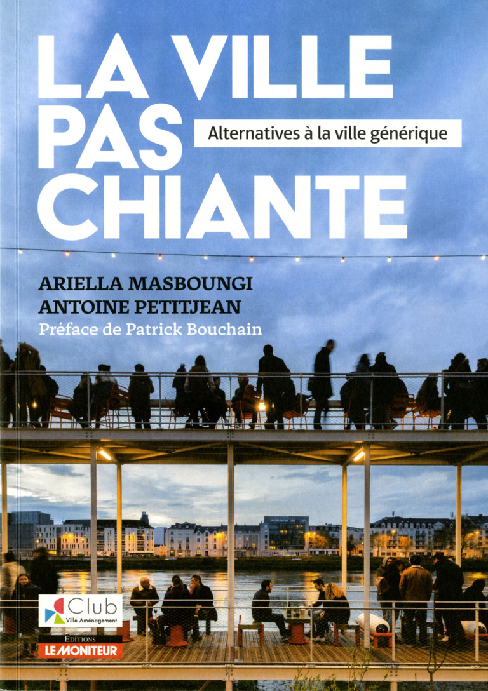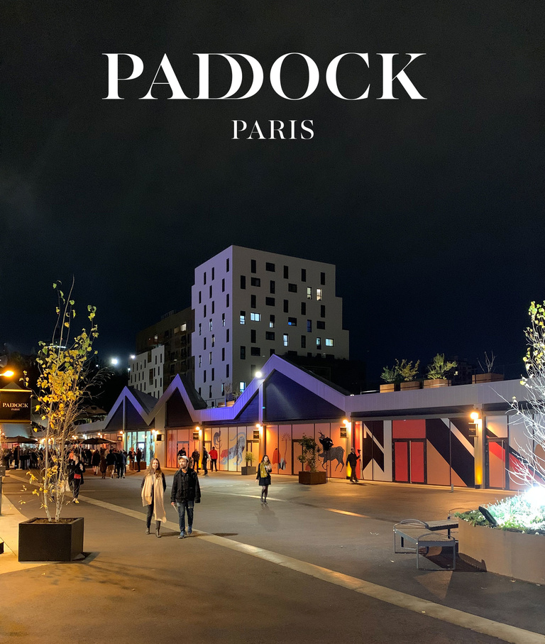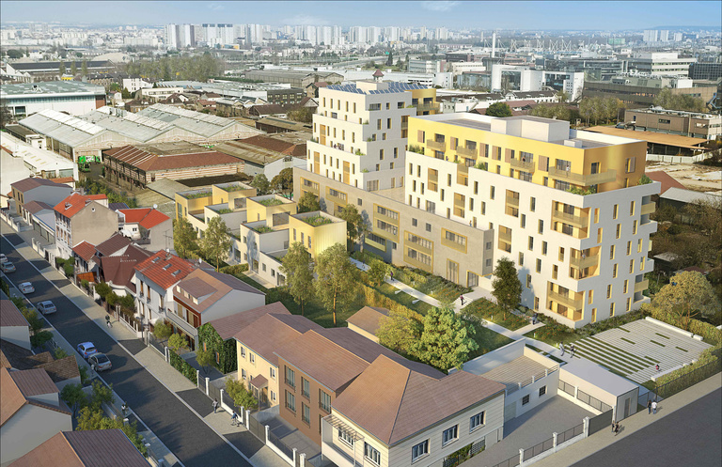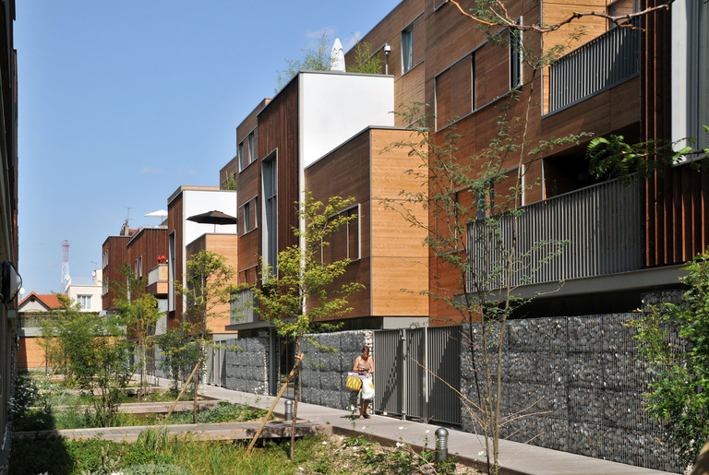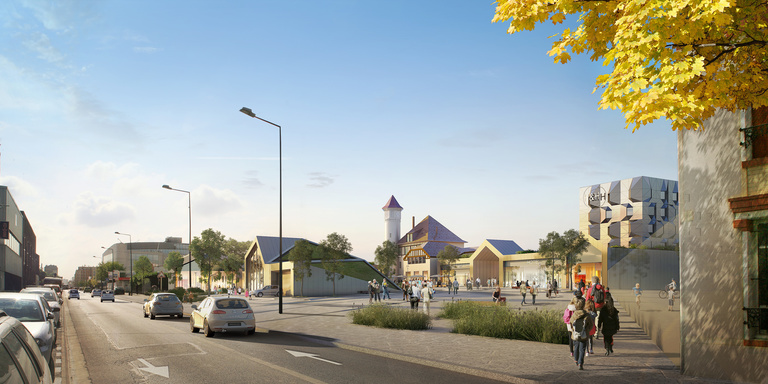
Restructuring and construction of a commercial space, hotel and underground car park in the Anciennes Écuries-Place de l'Horloge district in Romainville.
The commercial hub will create a new meeting place, open to the public, a vital space, a place of convergence, a transitional space linking the canal, the Métro and the bus in a bespoke site on the former RN3 road with the future leisure park and the town centre of Romainville.
The commercial space will occupy the ground floor and an emergence on Level +1 and the hotel will have 4 upper stories.
Reichen et Robert & Associés is lead architect of the mixed development zone.
Delivery :
2020
Commission for project supervision, design and architectural conformity
Project owner
FIMINCO SAS
Developer
SEQUANO
Project supervision
Reichen et Robert & Associés, agent
Landscaping: LAND’ACT
Structural Technical Design Office: CONCEHP
Technical Design Office, fluids: QUATORZE IG
Technical Design Office, electricity: ACI
Inspection Bureau: SOCOTEC
HQE design office: ADDENDA
Areas
23,545 m² floor area
29,929 m² land area
20,880 m² floor area created
3,230 m² floor area, hotel, 148 rooms
50 to 300 m², 11 Restaurants
20,003 m² floor area, 83 shops (100 to 800 m²)
312 m² offices
18,043 m² car park, 597 spaces
Project value
€29 M tax excluded
Environmental certification
Shops: BREEAM & HQE
Hotel: HQE
Perspectives
Jérome Thibault
