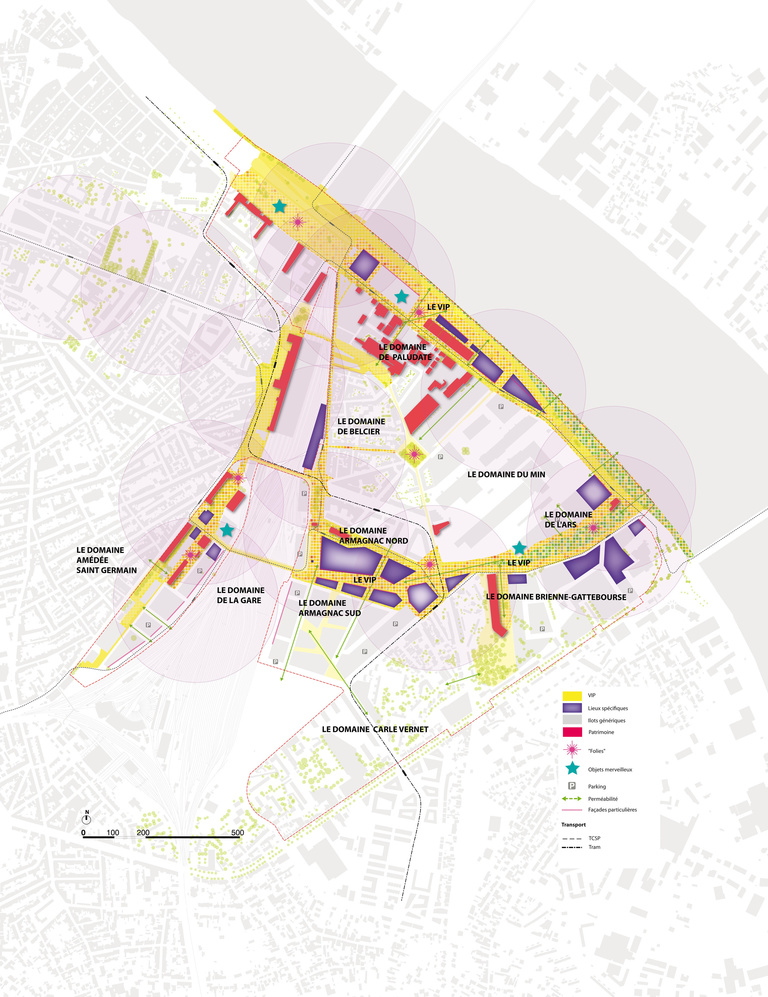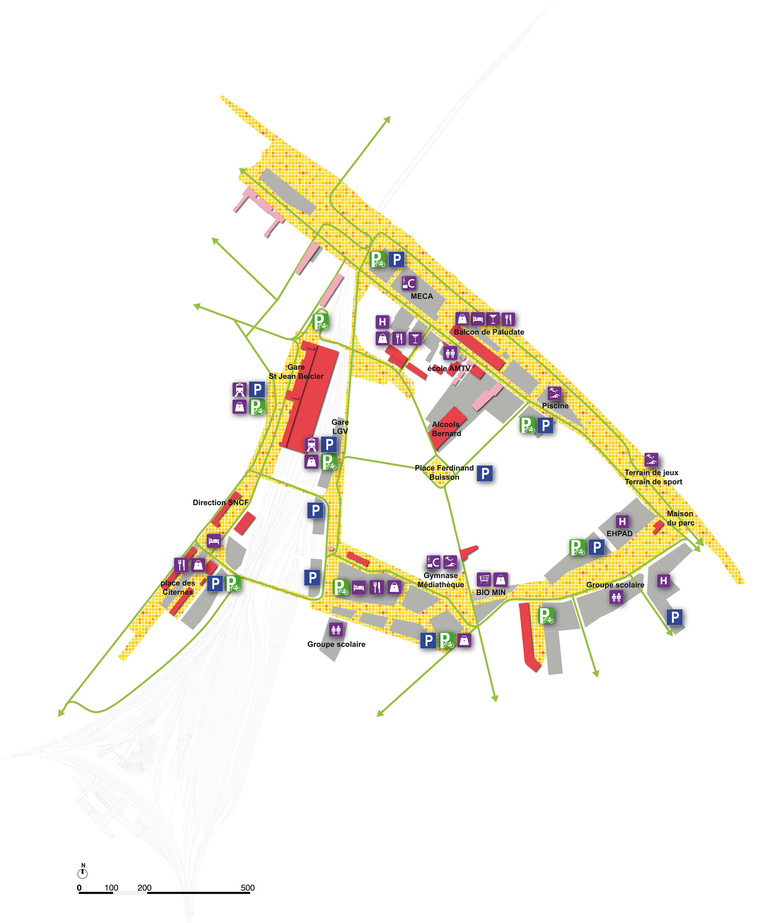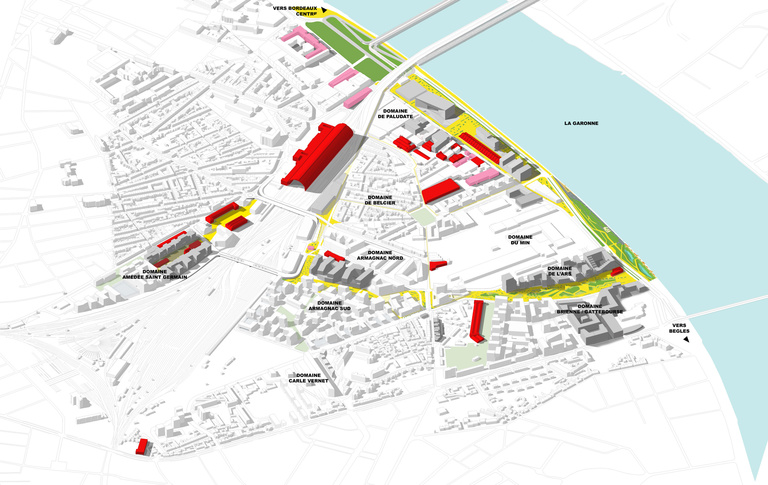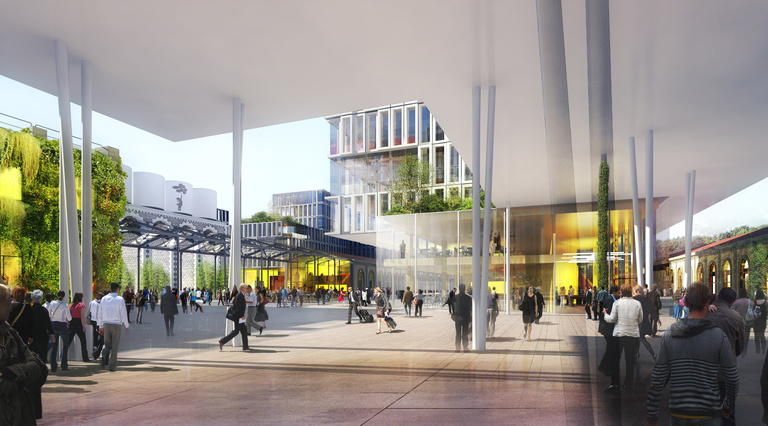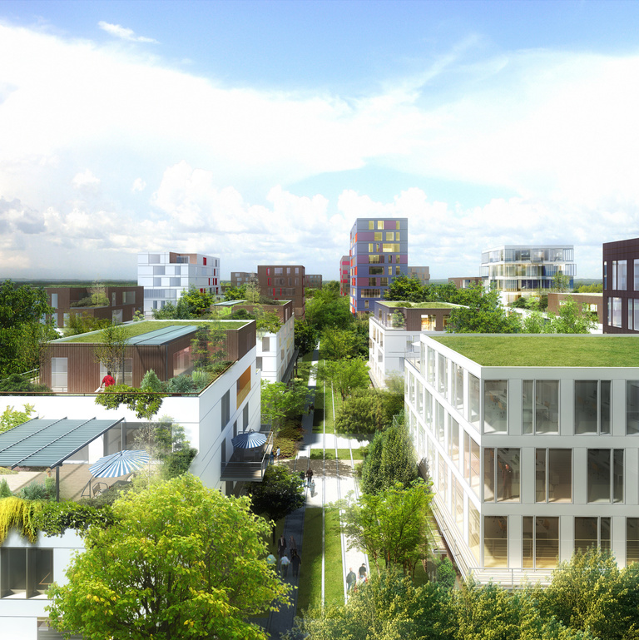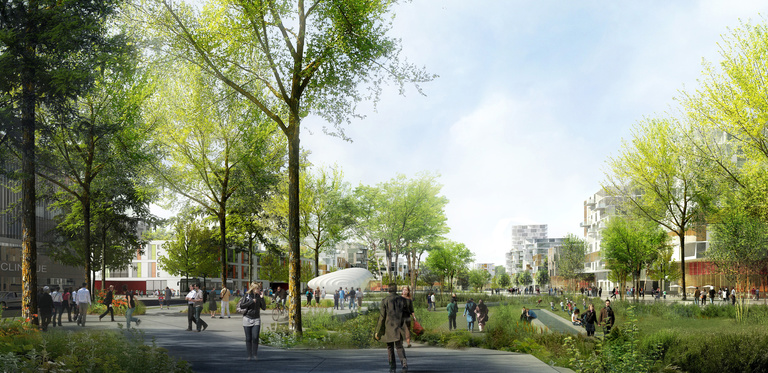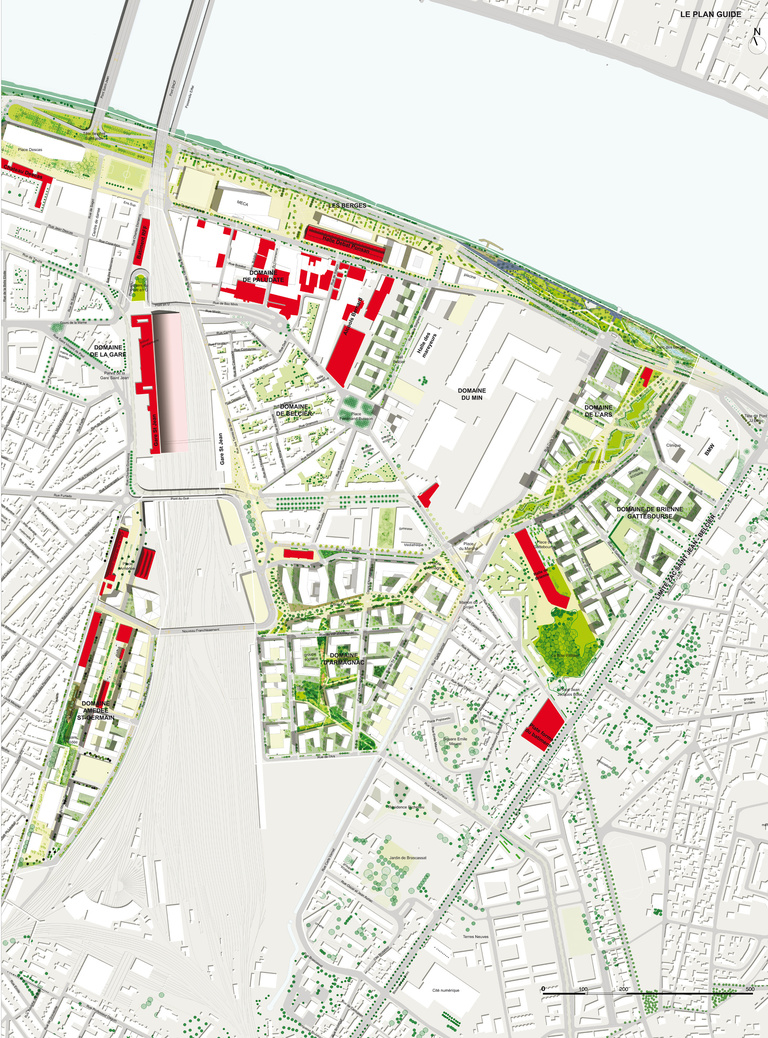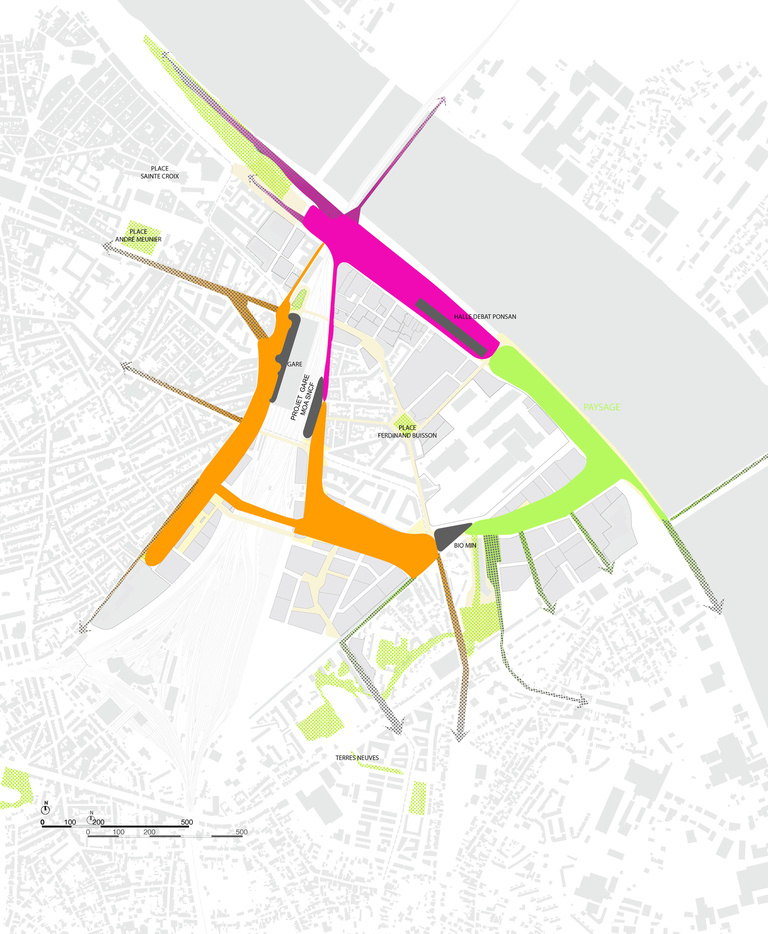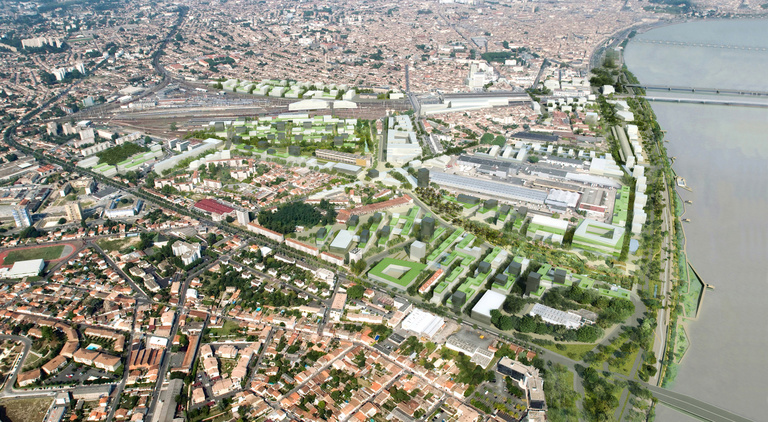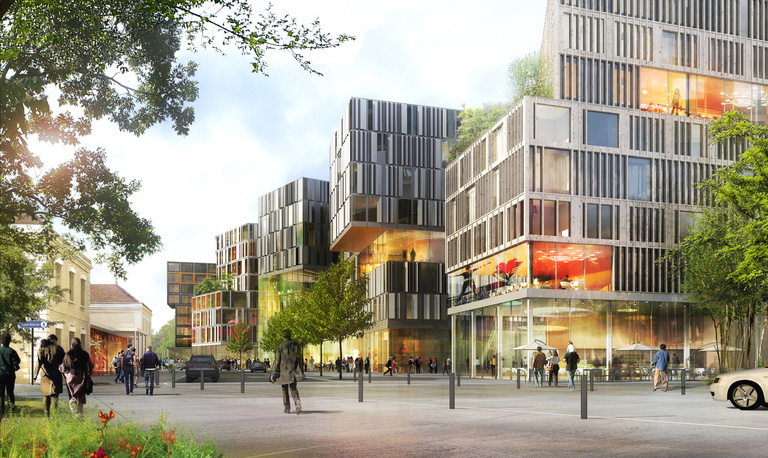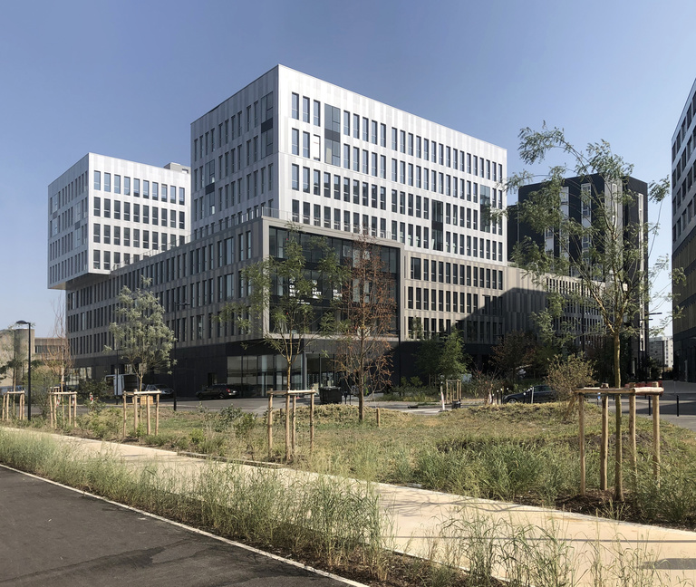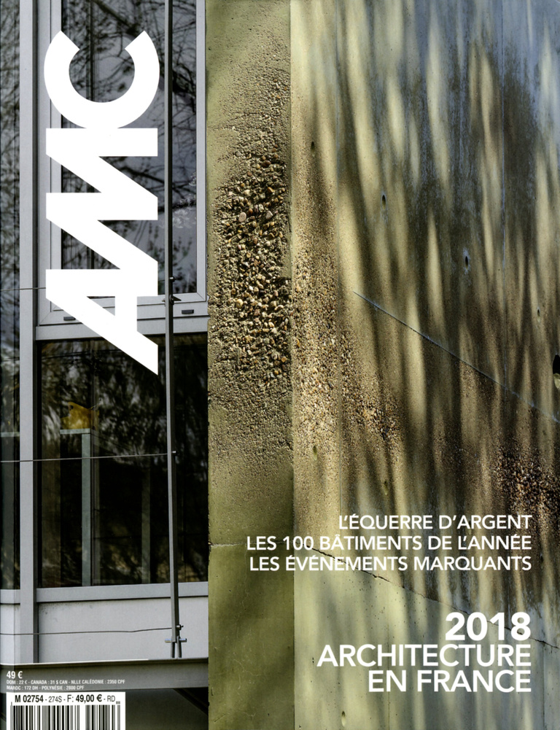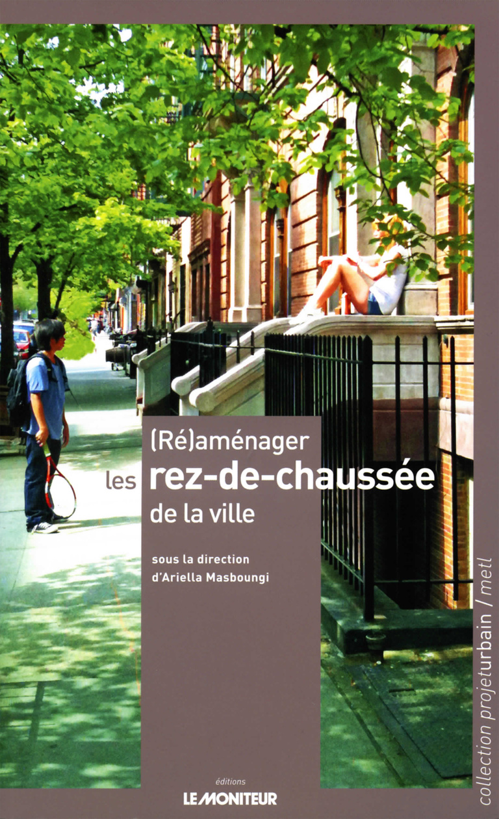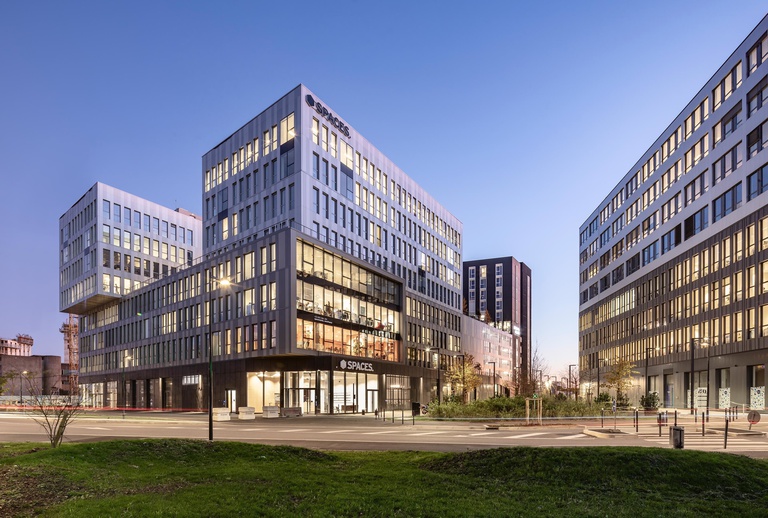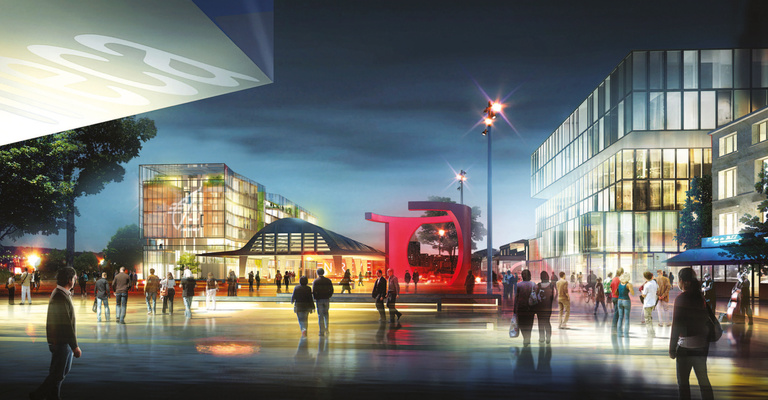
The arrival of the high-speed train line in 2017 was the trigger for change in the Saint-Jean Belcier district.
The Saint-Jean Belcier district is a mixed territory made up, over time, of a mosaic of zones, each of which has its own function, organisation and development plans. Their evolution needs to take that reality into consideration without losing the strength inherent in the place.
The Saint-Jean Belcier district is made up of nine sectors: the area around the station and Carle Vernet, already formed; Paludate, given over mainly to night-time activities; the Belcier sector, characteristic of the traditional Bordeaux fabric of shops; the central market (MIN); the Armagnac quarter, currently occupied by industrial activities related to SNCF-French Rail; and finally Brienne and Gattebourse, multi-function and which make the transition with the town of Bègles.
The spirit of these districts is the guiding principle of this project, which will be executed according to three preliminary conditions:
- each district that keeps its function on the site must be modernised, both for its own benefit, but also in order to meet environmental requirements,
- each of these quarters must abide by the city's urban principles by directing its collective functions towards new public spaces,
- existing or future districts will be grouped around a collective area, with its own coherency, mode of organisation and management.
This collective area, also called VIP (Vélos/Intermodalité/Piétons – Cycle/Intermodal/Pedestrian) constitutes the “magnet” of the district, a meeting space for residents, families, workers, visitors, artists, etc. It is not only a place for play and relaxation, but also a large urban stage associated with multiple places where the city's actors, each with their own particular practices and rhythms, meet and share. Thus VIP becomes the place for experimentation with the new uses of the city.
Delivery :
2023
Project supervision, urban development
Design, updating and implementation of strategic orientations for urban and sustainable development in the area of influence around Saint-Jean station in Bordeaux.
Urban planning of real-estate development in the district
Main contractor for public spaces in the first operational phase
2012: Pre-project design (AVP) of public spaces in the ZAC (mixed development zone)
2013: Project design (PRO) of public spaces in the first operational phase
Architect for an office-housing-hotel block (46,500m² floor area)
2012 : AVP des espaces publics de la ZAC
2013 : PRO des espaces publics de la première tranche opérationnelle
Architecte d’un lot bureaux-logements-hôtels
(46 500m² SDP)
Project Owner
Établissement Public d'Aménagement de Bordeaux-Euratlantique
Project Supervision
Reichen et Robert & Associés, agent
Landscaping: BASE
Technical Design Office: Setec bâtiment - SETEC TPI
Engineers-consultants for mobility and urban design: Roland Ribi & Associés
Real-estate product expertise: AD VALOREM
Economist: VOXOA
Lighting: ON
Area
Perimeter of ZAC (mixed development zone): 144 ha
40 hectares of public spaces
Floor area: 740,000 m²
Perimeter of first operational phase: 15 ha
Floor area, first phase: 300,000 m²
Type of construction
Housing: 285,000 m² floor area
Offices: 290,000 m² floor area
Shops: 15,000 m² net floor area
Economic activities: 15,000 m² net floor area
Hotels: 45,000 m² net floor area
Facilities: 90,000 m² net floor area
Perspectives
Platform
